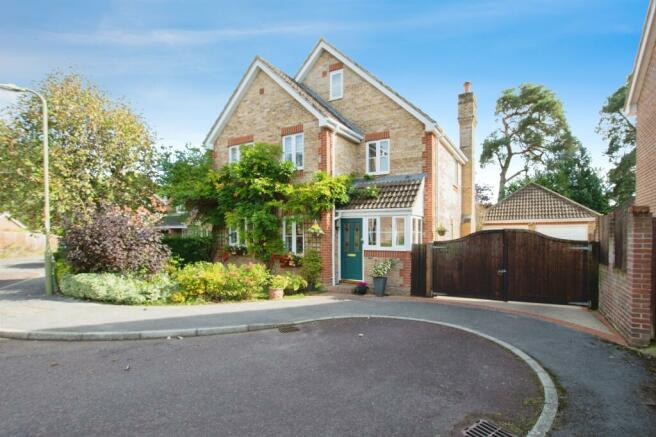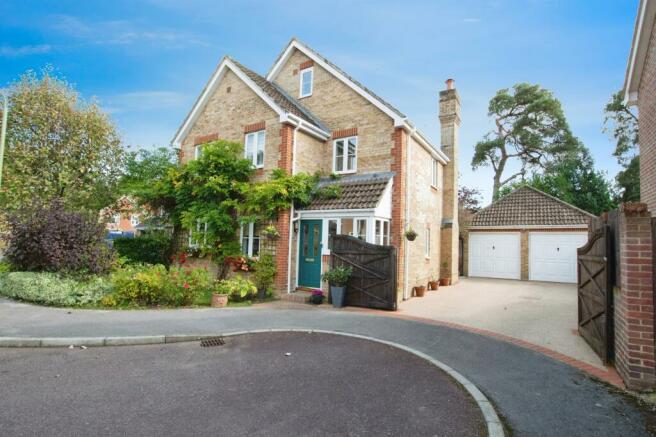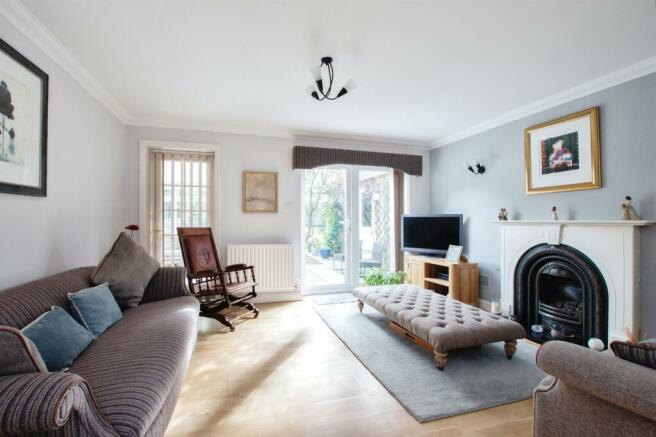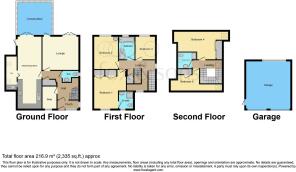Falconwood Close, Fordingbridge

- PROPERTY TYPE
Detached
- BEDROOMS
5
- BATHROOMS
3
- SIZE
Ask agent
- TENUREDescribes how you own a property. There are different types of tenure - freehold, leasehold, and commonhold.Read more about tenure in our glossary page.
Freehold
Key features
- 5 bedroom detached family home.
- Driveway leading to double garage.
- Extended & enhanced.
- Tastefully decorated & meticulously maintained
- Spacious living spaces
- Open-plan kitchen/diner
- EPC Rating: C
Description
SUMMARY
This impressive & generously proportioned 5-bedroom detached family home offers a total floor area of approximately 216.9 m², providing ample space for family living. Spread over three floors, the property is ideal for families looking for a versatile & well-appointed home in a desirable location.
DESCRIPTION
As you enter through the porch, you are welcomed by a spacious hallway that leads to various key areas of the ground floor. To the left, there is a **study** perfect for use as a home office. Moving forward, there is a square-shaped **lounge**, offering a relaxing environment for family gatherings or entertaining guests. The **open-plan kitchen/dining room** is a standout feature, providing a fantastic space for cooking and dining, with plenty of room for meal prep & hosting. Adjacent to the dining area is a stunning **conservatory**, overlooking the garden. Completing the ground floor is a convenient **WC** located off the hallway.
The first floor is home to a luxurious **master bedroom** featuring wardrobes & an **en-suite shower room**. There are also **two spacious bedrooms**, along with a fully equipped **family bathroom**, The landing area on this floor provides easy access to all rooms & helps create a sense of openness & flow.
On the second floor, you'll find **two further well-sized bedrooms**, which could serve as ideal children's rooms, guest rooms, or even a playroom, depending on your needs. A second **family shower room** on this floor ensures added convenience, particularly for larger families or visiting guests. The landing connects these rooms, maintaining a smooth flow throughout the house.
This property offers a wonderful combination of versatile living spaces, & ultimately, is sure to meet all your needs.
Porch
Tiled Flooring and plenty of storage for coats and shoes.
Study 8' 10" x 5' 7" ( 2.69m x 1.70m )
The Study on the Ground Floor is the perfect Work from Home Space. It could serve as a home office, library, or creative space.
Cloakroom
Comprising a WC and Sink with Storage Underneath & Tiled Flooring. Practical and easy to clean.
Lounge 14' 3" x 13' 3" ( 4.34m x 4.04m )
**Square Shaped**: The balanced layout makes it easier to arrange furniture and create a cozy, well-proportioned space for relaxation. Featuring a **Gas Fireplace**, **French Doors to the Patio Section of the Garden**: **Oak Engineered Flooring**, & **Double Glass Door Entry** These provide a flexible entrance, allowing the space to be closed off for privacy or opened up to create a more expansive feel, depending on the occasion.
Kitchen/ Diner 25' 8" x 9' 6" ( 7.82m x 2.90m )
This **sociable and inviting kitchen** is perfectly suited for both family gatherings and entertaining. The open layout encourages interaction, with a **breakfast bar/dining area** providing a casual spot for friends and family to come together.
Crafted with **low-maintenance materials**, this kitchen is not only stylish but also easy to keep clean. The sleek **white cabinetry with curved edges** and Earthstone worktops add a modern touch. An abundance of drawers and cupboards ensures ample storage space, helping you keep everything organized.
Equipped with **built-in appliances** including a **microwave**, **induction hob**, **Bosch double oven**, large fridge, and even a**wine fridge**, this kitchen caters to both everyday cooking and special occasions.
The seamless flow into the **conservatory** makes it an ideal space for entertaining. Additionally, the **small porch** provides side access to the garden and is perfect for storing coats and boots, keeping the main kitchen area tidy and clutter-free.
Utility Room
Being part of the extension ensures it's well integrated into the home without taking up valuable space elsewhere. There is dedicated space for your Washing Machine and Tumble Dryer, keeping the kitchen or other living areas clear of clutter and noise, There is also a **Second Sink**: This is a useful addition, great for hand-washing, pre-treating laundry, or cleaning up after gardening or other outdoor activities.
Conservatory 15' 10" x 12' 11" ( 4.83m x 3.94m )
The conservatory has been a fantastic addition to this family home & was thoughtfully built with CosyRoof, allowing the room to have a good temperature range, making it suitable for year-round use. Tiled flooring provides practicality & easy maintenance, especially if you use the space as a garden room or dining area. The room is also very bright in the morning making it ideal for morning activities, like breakfast, reading, or keeping indoor plants that thrive in sunlight.
Landing
The large landing offers more than just a transition space between rooms. It can be used creatively, perhaps as a small reading nook or display area. The additional storage space on the landing is great for items like linens, seasonal clothing, or household essentials, making it a practical area to de-clutter the rest of the home.
Bedroom 1 12' 8" x 5' 7" ( 3.86m x 1.70m )
The primary bedroom is spacious and luxurious with **Built-in Wardrobes**: & and **En-Suite**:
En-Suite
The en-suite is sleek and modern. Featuring a **Rainfall Shower**, **White Tiled Walls**, **White WC and Basin with Storage**:
Bedroom 2 13' 4" x 9' 6" ( 4.06m x 2.90m )
As a double bedroom, it offers plenty of space for guests or can serve as a personal space for dressing and makeup, especially with the added sink. The inclusion of a sink adds convenience, whether for guests to use during their stay or for personal grooming, such as makeup application. It can also be easily removed should it not suit your needs.
Bedroom 3 9' 11" x 7' 10" ( 3.02m x 2.39m )
The double size allows for comfortable furniture placement & overlooks the rear aspect.
Bathroom 9' 1" x 5' 3" ( 2.77m x 1.60m )
The bathroom is well-designed with a clean, modern aesthetic. The classic white colour scheme gives the bathroom a bright, fresh, and timeless look that's easy to maintain and style. The**P-Shaped Bath with Rainfall Shower Head** offers extra space for comfortable bathing while the rainfall shower head adds a luxurious touch, providing a spa-like experience.
Bedroom 4 16' 5" Max x 10' 10" Max ( 5.00m Max x 3.30m Max )
The fourth bedroom on the second floor is a unique and well-designed space with plenty of built-in storage. The **Built-In Wardrobe with Sliding Doors**: maximizes space efficiency. The extra storage tucked under the sloped roofline makes use of perfect storage for seasonal items, luggage, or less frequently used belongings.
Bedroom 5 8' 10" x 8' 6" ( 2.69m x 2.59m )
This cozy **single bedroom** is ideal for a child's room, or a study. It features a **built-in cupboard**, perfect for use as a wardrobe, maximising the use of space. The room benefits from **alcoves**, adding character and providing additional shelving or decorative options. Natural light floods in through the **Velux windows**.
Shower Room
The shower room is well-designed and comprises a Rainfall Shower, WC and Sink with Storage Underneath.
Garden
Designed for **low maintenance**, the garden includes potted plants and self-sustaining shrubs that require only **annual trimming**, allowing you to spend more time enjoying the space.
There is also a majestic **acer tree** serving as a beautiful focal point.
If you did want to take on a bit of gardening, there is a **water tap** and **electric socket** for easy watering, powering tools, or even for enhancing the ambiance with outdoor lighting or a fountain. The **shed** provides practical storage for gardening tools, and a **water butt** promotes eco-friendly watering practices.
Garage 18' 10" x 17' 7" ( 5.74m x 5.36m )
The **double garage** features **two up-and-over doors**, providing convenient vehicle access while allowing for flexible use of space. One side can easily accommodate parking, while the other can serve as a dedicated area for storage or a workshop.
Equipped with **lighting and power**, this garage is perfect for tackling DIY projects, automotive work, or indulging in hobbies, ensuring you have everything you need at your fingertips. An additional **door leading to the garden** makes it simple to transport gardening tools and supplies between the two spaces.
The garage also boasts **overhead storage**, ideal for keeping seasonal items, tools, and less frequently used items neatly organized and out of the way.
Further Info
The front of the house is graced by a stunning **wisteria** that blooms beautifully in the springtime, creating a picturesque and inviting entrance. Its cascading purple flowers enhance the overall curb appeal of the property.
This charming home has been lovingly owned by the current owners since **1999**. Originally purchased new, they have significantly **enhanced and extended** the property over the years, skilfully opening up the living spaces to create a **perfect family home** that flows seamlessly from one room to another.
** Double Glazed Windows **
** Gas Central Heating **
** Fibreglass Loft Insulation **
1. MONEY LAUNDERING REGULATIONS: Intending purchasers will be asked to produce identification documentation at a later stage and we would ask for your co-operation in order that there will be no delay in agreeing the sale.
2. General: While we endeavour to make our sales particulars fair, accurate and reliable, they are only a general guide to the property and, accordingly, if there is any point which is of particular importance to you, please contact the office and we will be pleased to check the position for you, especially if you are contemplating travelling some distance to view the property.
3. The measurements indicated are supplied for guidance only and as such must be considered incorrect.
4. Services: Please note we have not tested the services or any of the equipment or appliances in this property, accordingly we strongly advise prospective buyers to commission their own survey or service reports before finalising their offer to purchase.
5. THESE PARTICULARS ARE ISSUED IN GOOD FAITH BUT DO NOT CONSTITUTE REPRESENTATIONS OF FACT OR FORM PART OF ANY OFFER OR CONTRACT. THE MATTERS REFERRED TO IN THESE PARTICULARS SHOULD BE INDEPENDENTLY VERIFIED BY PROSPECTIVE BUYERS OR TENANTS. NEITHER SEQUENCE (UK) LIMITED NOR ANY OF ITS EMPLOYEES OR AGENTS HAS ANY AUTHORITY TO MAKE OR GIVE ANY REPRESENTATION OR WARRANTY WHATEVER IN RELATION TO THIS PROPERTY.
Brochures
Full Details- COUNCIL TAXA payment made to your local authority in order to pay for local services like schools, libraries, and refuse collection. The amount you pay depends on the value of the property.Read more about council Tax in our glossary page.
- Band: E
- PARKINGDetails of how and where vehicles can be parked, and any associated costs.Read more about parking in our glossary page.
- Yes
- GARDENA property has access to an outdoor space, which could be private or shared.
- Yes
- ACCESSIBILITYHow a property has been adapted to meet the needs of vulnerable or disabled individuals.Read more about accessibility in our glossary page.
- Ask agent
Falconwood Close, Fordingbridge
Add your favourite places to see how long it takes you to get there.
__mins driving to your place



Your mortgage
Notes
Staying secure when looking for property
Ensure you're up to date with our latest advice on how to avoid fraud or scams when looking for property online.
Visit our security centre to find out moreDisclaimer - Property reference FDB104213. The information displayed about this property comprises a property advertisement. Rightmove.co.uk makes no warranty as to the accuracy or completeness of the advertisement or any linked or associated information, and Rightmove has no control over the content. This property advertisement does not constitute property particulars. The information is provided and maintained by Fox & Sons, Fordingbridge. Please contact the selling agent or developer directly to obtain any information which may be available under the terms of The Energy Performance of Buildings (Certificates and Inspections) (England and Wales) Regulations 2007 or the Home Report if in relation to a residential property in Scotland.
*This is the average speed from the provider with the fastest broadband package available at this postcode. The average speed displayed is based on the download speeds of at least 50% of customers at peak time (8pm to 10pm). Fibre/cable services at the postcode are subject to availability and may differ between properties within a postcode. Speeds can be affected by a range of technical and environmental factors. The speed at the property may be lower than that listed above. You can check the estimated speed and confirm availability to a property prior to purchasing on the broadband provider's website. Providers may increase charges. The information is provided and maintained by Decision Technologies Limited. **This is indicative only and based on a 2-person household with multiple devices and simultaneous usage. Broadband performance is affected by multiple factors including number of occupants and devices, simultaneous usage, router range etc. For more information speak to your broadband provider.
Map data ©OpenStreetMap contributors.




