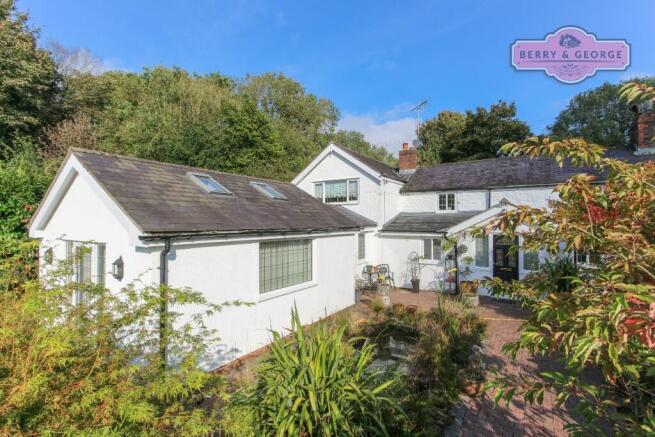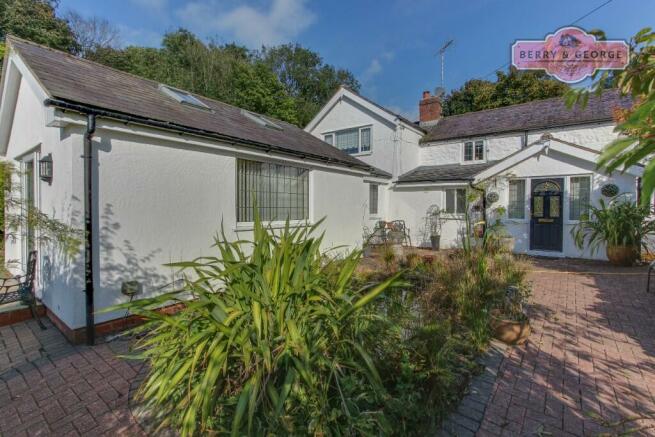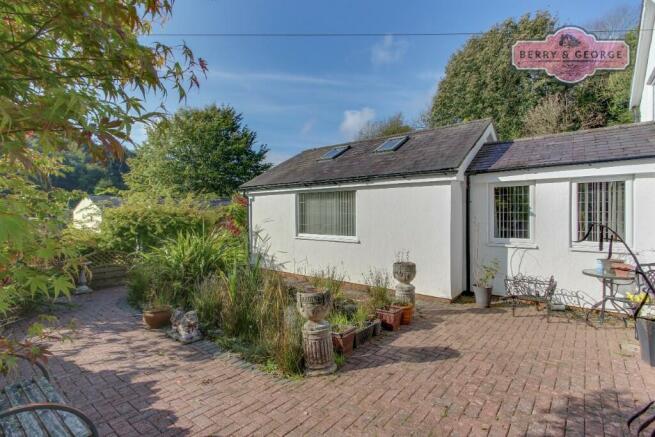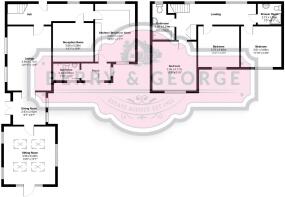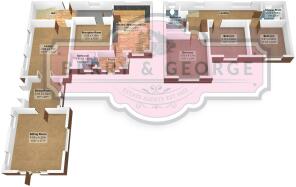
Maeshafn, Flintshire, CH7
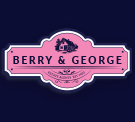
- PROPERTY TYPE
Semi-Detached
- BEDROOMS
3
- BATHROOMS
3
- SIZE
Ask agent
- TENUREDescribes how you own a property. There are different types of tenure - freehold, leasehold, and commonhold.Read more about tenure in our glossary page.
Freehold
Key features
- THREE BED SEMI DETACHED HOUSE
- WELL MAINTAINED AND IN IMMACULATE CONDITION
- BEAUTIFUL KITCHEN/BREAKFAST ROOM WITH SEPERATE DINER
- STUNNING FRONT AND REAR GARDENS
- BEAUTIFULLY PEACEFUL LOCATION
- CLOSE TO ALL MAJOR AMENITIES
- 3 INDIVIDUAL RECEPTION ROOMS
- SPACIOUS DOUBLE BEDROOMS
- LARGER THAN AVERAGE SITTING ROOM AND LOUNGE
- Call Beth 'in-house' Voted Mortgage Broker of the year past two years for FREE Mortgage Advice
Description
We do the same as all other estate agents, we just do it that much better. How? Easy, we have better photos, a better more detailed write-up, honest opinion, we're open longer and we have normal down to earth people working with us, just like you! It's really that easy to be so much better...all backed up by our fantastic Google reviews.
We completely understand just how stressful selling and buying can be as we too have been there in your shoes. But we also know, that with the right family environment behind you every step of the way throughout this process, that you'll see just how much easier it is for you. So choose Berry and George Estates to help make your move better.
Call Beth 'in-house' Voted Mortgage Broker of the year for the past two years for the best Professional Free Mortgage Advice available, just Google 'LoveMortgages Mold' and read their fabulous reviews, which back this up.
Maeshafn. The sort of village where homes rarely become available purely because once here, people don't want to move and if that is not enough to persuade you and you want more reasons to buy here, have a glance through this.
Nestling in the heart of a picture post card village, this pretty and deceptively spacious cottage almost smells of Nain's baking day before you even open the door. A wide gateway allows vehicle access to the square parking area and the well equipped double garage with its electric roller shutter door; fitted with both power and light, this is a potential workshop as well. To our left is a sturdy wooden shed and additional parking space beside the garage. To our right the slightly raised front garden is a maze of colour and interest where two lawns flank the brick path leading to the home and are dotted with various trees and shrubs. As we approach the front door we pass an ornamental pond, complete with Koi carp adding to the general serenity of the garden.
Entering the main hall with its practical ceramic flooring there is a downstairs cloakroom to our left, although 'cloakroom' in no way does it justice. This is a freshly fitted, marble tiled and fully equipped wet room with a modern integrated hand basin and lavatory which would not look out of place in a high end hotel.
Another door opens into a small snug where to me, the deep fireplace cries out for a log burner but currently, there is none. A door at the rear of the room goes into the rear hall passage, but more of that later.
The remaining door off the main hall reveals the kitchen, which is everything you could expect or hope for, being utterly in keeping with the atmosphere of the home. A huge fireplace has been modified with wooden doors to conceal the oil fired central heating boiler but if you are a fan of gas, this is not the home for you, as there is none available in the village. Beside this is the massive range style cooker and to be honest, anything smaller would simply look wrong. The remainder of the walls are occupied by fitted units which provide all the necessary storage and work surfaces centred round the traditional Belfast sink beneath the window.
There is also a door into the rear hall passage which passes the entrance to the previously mentioned snug and the fully glazed back door to the rear garden, before we come to the doorway into the main lounge. This solid oak floored room is where the home begins to demonstrate its true cottage credentials, feeling as cosy and relaxing as you could wish for. Two windows in the same wall allow for plenty of natural light while opposite these is a stylish mantle with a proper open fire beneath it, begging for a shovel of chestnuts to be balanced on its embers...
Beyond here we find what was a formal dining room though its location so far from the kitchen makes me question the wisdom of this, its current use as a home office making far more sense. Moving through here we come to the sun room where the light from its huge patio doors overlooking the front garden, three windows to the side walls and no less than four Velux roof lights make a mockery of the need for a conservatory. In one side wall is a recessed fireplace, currently occupied by an electric flame effect heater but which, thanks to its location on an outside wall could easily house a real log burner because after all, we are in the country...
Moving upstairs we double back on ourselves to where, at the end of the landing lies the family bathroom. As we have come to expect in this stylish home this is immaculately presented, being fully tiled throughout and offering a suite comprising a pedestal hand basin, lavatory and traditional bath.
Adjacent to here is the first of the bedrooms which is a generously proportioned double room benefiting from a range of fitted wardrobes some with mirror fronts, giving the impression of even greater size; as if that were necessary...
Next door to here the second bedroom is of a similar size and offers an identical view down over the front garden towards the village. A louvre door reveals hanging space to supplement any free standing furniture you may select but don't be shy in this, as space is unlikely to be an issue.
At the risk of sounding repetitive, the final bedroom is virtually a mirror image of the first two and similarly fitted out in fact, were it not for the wallpaper I could get confused.
At the far end of the landing is the remaining bathroom or to be strictly accurate, shower room because there are always those who prefer this to the luxury of a long soak. Again fully tiled, this has a suite of a unitary hand basin with useful storage beneath, lavatory and a corner mounted glass shower cubicle where the hot water is drawn directly from the home's heating system giving a constant pressure and temperature.
To the rear of the home is the raised garden, accessed from a paved area via a central set of steps. Triangular in shape this provides peace, serenity and complete privacy for those evening soirees when the neighbours must never realise how fond you are of Merlot... and should the weather take a turn for the worse you can take shelter in the wooden summer house. This is a home of real originality and character, words that are bandied about all too readily but in this case are completely justified.
Useful information:
COUNCIL TAX BAND:
ELECTRIC & GAS BILLS: TBC
WATER BILL: TBC
Photos are taken with a WIDE ANGLE CAMERA so PLEASE LOOK at the 3D & 2D floor plans for approximate room sizes as we don't want you turning up at the home and being disappointed, courtesy of planstosell.co.uk:
All in all this is a home that is perfect for someone wanting to pull up the drawbridge on the rush and scramble of city life and kick back a little. It sits in a village that could easily be a figment of the imagination of someone writing publicity booklets for the Welsh Tourist Board, but is actually real and offers the sort of ambiance that money cannot buy. Well actually, it can so give us a call.
Call Beth 'in-house' Voted Mortgage Broker of the year for the past two years for the best
Free Mortgage Advice available, just Google 'LoveMortgages Mold' and read their fabulous reviews, which back this up.
Berry and George are here to help you throughout the buying and selling process, nothing is too small for us to help you with - please feel free to call us to discuss anything with regards to buying or selling.
This write up is only for light hearted reading and should be used for descriptive purposes only, as some of the items mentioned in it may not be included in the final guide price and may not be completely accurate - so please check with the owners before making an offer
1. MONEY LAUNDERING REGULATIONS: Intending purchasers will be asked to produce identification documentation at a later stage and we would ask for your co-operation in order that there will be no delay in agreeing the sale.
2. General: While Berry and George endeavour to make our sales particulars fair, accurate and reliable, they are only a general guide to the property and, accordingly, if there is any point which is of particular importance to you, please contact Berry & George Ltd and we will be pleased to check the position for you, especially if you are contemplating travelling some distance to view the property.
3. Measurements: These approximate room sizes are only intended as general guidance. You must verify the dimensions carefully before ordering carpets or any built-in furniture.
4. Services: Please note we have not tested the services or any of the equipment or appliances in this property, accordingly we strongly advise prospective buyers to commission their own survey or service reports before finalising their offer to purchase.
5. MISREPRESENTATION ACT 1967: THESE PARTICULARS ARE ISSUED IN GOOD FAITH BUT DO NOT CONSTITUTE REPRESENTATIONS OF FACT OR FORM PART OF ANY OFFER OR CONTRACT. THE MATTERS REFERRED TO IN THESE PARTICULARS SHOULD BE INDEPENDENTLY VERIFIED BY PROSPECTIVE BUYERS. NEITHER BERRY & GEORGE Ltd NOR ANY OF ITS EMPLOYEES OR AGENTS HAS ANY AUTHORITY TO MAKE OR GIVE ANY REPRESENTATION OR WARRANTY WHATEVER IN RELATION TO THIS PROPERTY!
UNAUTHORISED COPY OF THESE SALES PARTICULARS OR PHOTOGRAPHS WILL RESULT IN PROSECUTION - PLEASE ASK BERRY & GEORGE LTD FOR PERMISSION AS WE OWN THE RIGHTS!
- COUNCIL TAXA payment made to your local authority in order to pay for local services like schools, libraries, and refuse collection. The amount you pay depends on the value of the property.Read more about council Tax in our glossary page.
- Ask agent
- PARKINGDetails of how and where vehicles can be parked, and any associated costs.Read more about parking in our glossary page.
- Garage,Off street
- GARDENA property has access to an outdoor space, which could be private or shared.
- Back garden,Enclosed garden,Front garden
- ACCESSIBILITYHow a property has been adapted to meet the needs of vulnerable or disabled individuals.Read more about accessibility in our glossary page.
- Ask agent
Energy performance certificate - ask agent
Maeshafn, Flintshire, CH7
Add your favourite places to see how long it takes you to get there.
__mins driving to your place
Berry & George is a family business, named in honour of my 2 amazing children, and we are here to provide the very best services when it comes to buying and selling your home.
Having been through the house buying process many times in my life, I understand first hand from your side how stressful a time it can be, that?s why we aim to not only provide an exceptional marketing package, but also an excellent tailored service to ensure we can make your move as comfortable as we can.
We work alongside some excellent partners who can help in the process, such as an independent mortgage broker service and independent local solicitors so whatever help you need we are here for you.
We charge a set fee with no hidden extras and are quite unique in that we are open for you 7 days a week and have no contract to tie you in if you no longer require our services.
Contact us for any information about our services at info@berryandgeorge.co.uk
Your mortgage
Notes
Staying secure when looking for property
Ensure you're up to date with our latest advice on how to avoid fraud or scams when looking for property online.
Visit our security centre to find out moreDisclaimer - Property reference BG09102024LM. The information displayed about this property comprises a property advertisement. Rightmove.co.uk makes no warranty as to the accuracy or completeness of the advertisement or any linked or associated information, and Rightmove has no control over the content. This property advertisement does not constitute property particulars. The information is provided and maintained by Berry and George, Mold. Please contact the selling agent or developer directly to obtain any information which may be available under the terms of The Energy Performance of Buildings (Certificates and Inspections) (England and Wales) Regulations 2007 or the Home Report if in relation to a residential property in Scotland.
*This is the average speed from the provider with the fastest broadband package available at this postcode. The average speed displayed is based on the download speeds of at least 50% of customers at peak time (8pm to 10pm). Fibre/cable services at the postcode are subject to availability and may differ between properties within a postcode. Speeds can be affected by a range of technical and environmental factors. The speed at the property may be lower than that listed above. You can check the estimated speed and confirm availability to a property prior to purchasing on the broadband provider's website. Providers may increase charges. The information is provided and maintained by Decision Technologies Limited. **This is indicative only and based on a 2-person household with multiple devices and simultaneous usage. Broadband performance is affected by multiple factors including number of occupants and devices, simultaneous usage, router range etc. For more information speak to your broadband provider.
Map data ©OpenStreetMap contributors.
