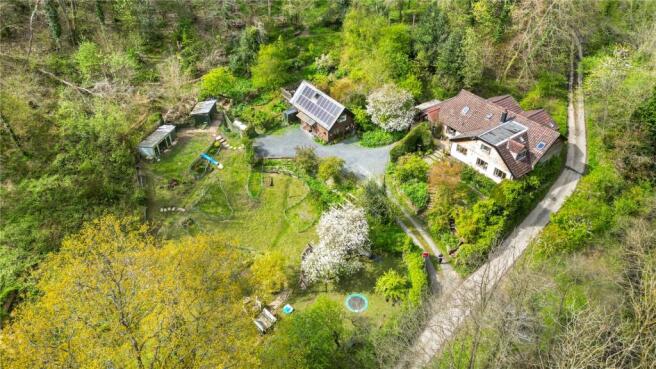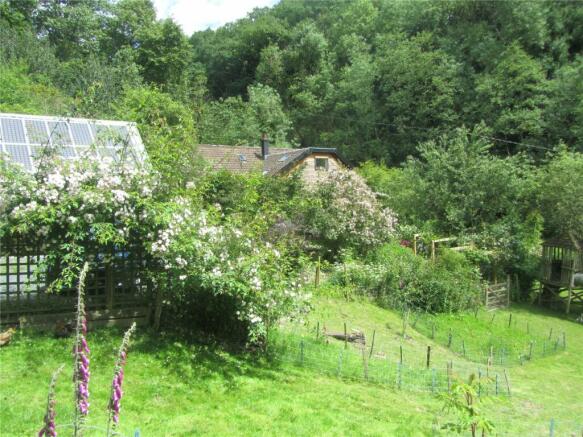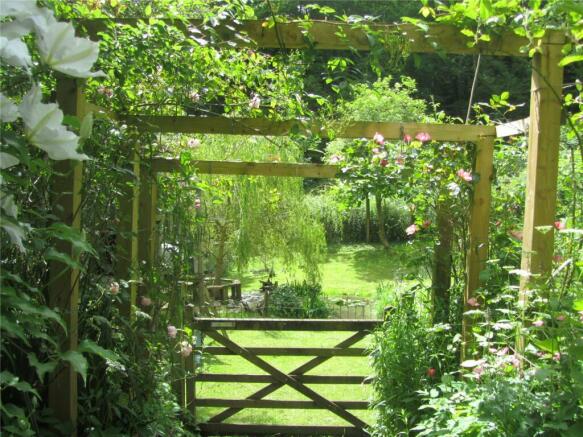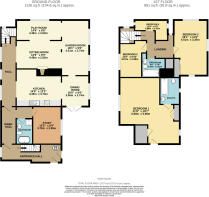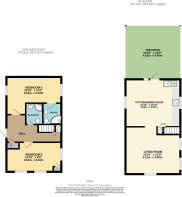Orleton Common, Orleton, Ludlow, Herefordshire
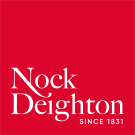
- PROPERTY TYPE
Detached
- BEDROOMS
6
- BATHROOMS
5
- SIZE
1,787 sq ft
166 sq m
- TENUREDescribes how you own a property. There are different types of tenure - freehold, leasehold, and commonhold.Read more about tenure in our glossary page.
Freehold
Key features
- Idyllic, peaceful location
- Spacious accommodation
- Four bedroomed house
- Additional two bedroomed annexe - currently a very Successful holiday let but with multiple possible uses
- Approximately an acre of varied garden including small paddock and woodland
Description
Waterloo Lodge is a wonderful family home, set in approximately an acre plot, with grounds including garden, paddock and woodland. The home is set in a tranquil and secluded spot, surrounded by wildlife and the beautiful North Herefordshire countryside. This is a truly unique opportunity to purchase a special home which offers fantastic rural living while only being a short distance from amenities. Additionally with a separate annexe accommodation
The main house comprises four bedrooms, large downstairs living areas and ample parking. Also benefitting from a separate two bedroom annexe, which currently provides an income as it is used as a popular holiday let, but could also be used for multigenerational living.
It is within a five minute drive of the popular village of Orleton with its shop, Post Office, doctors surgery, primary school, churches, pubs and village hall with many activities. It also stands within a fifteen minute drive of the beautiful town of Ludlow, whose castle, festivals, a very active Assembly Room, markets and independent shops as well as supermarkets, high school and train station ensure an active and vibrant community
Stepping into Waterloo Lodge's spacious entrance hall, a flexible space with secondary door into the garden and further storage space. The hallway comprises of delightful wooden flooring which flows through to the kitchen and dining room. Moving along the entrace hall, there is an entrance to the right taking you into the study. This room serves well as an office which the vendors currently use to work from home, however this could also be used as a seperate suite providing another bedroom with bathroom next door. The bathroom comprises of a walk in shower, bathtub, W/C and hand wash basin.
Back into the hallway and through into the kitchen with a range of modern wall and base units providing ample storage space, as well as a number of floor to ceiling cupboards. There are wooden worktops and space for a free standing oven with hob above, overhead extractor fan, as well as space and plumbing for a washing machine. The kitchen also offers plenty of space for a table and chairs.
Walking through the kitchen into the dining room, there is space here for a large table and chairs. There is plenty of natural light entering this room from the windows to the frontage, Velux window above and double doors to the side elevation leading out to the garden.
The living accommodation is an open space combining three sections which include the play room, sitting room and garden room, with carpeted floor throughout. The play room has a large window with window seat below. Here there are views out into the woodland providing a quiet space to sit and watch the birds.
The sitting room comprises of a large space which is centred around a fireplace, with woodburner in situ and wooden beam above. The final section of this room is the garden room, with large windows looking out into the garden. This overall space is versatile and could be used for mulitple purposes. Off the hallway is a second set of stairs rise to the first floor.
From these stairs you access the three bedrooms and family bathroom and single bedroom. There are two good sized doubles and single bedroom all of which enjoy looking out over different aspects. The bedrooms and upstairs hall way have all been carpeted. The family bathroom has been fitted with a bath with shower over, WC and hand wash basin.
The principle bedroom is accessed via a separate staircase from the entrance hallway, ensuring privacy. This vast room benefits from its own en-suite, two built in warbdrobes and two storage cupboards into the eaves.
The annexe can be found next door to the property but is completely separate with its own entrance accessed from the main driveway. The accommodation comprises two bedrooms and two bathrooms on the ground floor, one of which is an en-suite with the other being directly opposide the second bedroom. Both bedrooms are doubles, with one being big enough to have an additional single bed in. Bothbathrooms consist of walk in shower, WC and hand wash basin.
Moving upstairs there is an open plan living area including living room and kitchen/dining room, which has been well-fitted with kitchen units including a washing machine,tumble dryer, dishwasher and oven with hob above. Additionally with a dining table and chairs. From the kitchen there is an entrance out onto a balcony that overlooks the woodland and garden area with views of the valley.
Approaching the property from the drive you will be greeted by parking for multiple vehicles. Here the good size plot surrounds the property, with the majority of the ground to the frontage enjoying a south facing aspect. There is also a woodland area extending to the side of the property where the vendors have carefully created a walkway up through the woods with firepits and tree castle located along the walk. In front of the house is a paddock area which offers the opportunity for small livestock.
EPC: D
TENURE: Freehold
SERVICES: Mains Electric, Solar PV Panels (Home generation solar, installed capacity 3.9, feed in tariff provider Good Energy) Water via Borehole, Septic Tank Drainage. Gas Central Heating (LPG gas tank leased from Flogas). Broadband Connection: ADSL Copper-based phone landline, FFTC - Fibre-optic cable to the cabinet, then to the property, Mobile - Via 4G network to provide internet to the property
LOCAL AUTHORITY: Herefordshire County Council Tax Band D
Buyers Compliance Administration Fee: In accordance with The Money Laundering Regulations 2007, Agents are required to carry out due diligence on all Clients to confirm their identity, including eventual buyers of a property. The Agents use electronic verification system to verify Clients’ identity. This is not a credit check so will have no effect on credit history though may check details you supply against any particulars on any database to which they have access. By placing an offer on a property, you agree that if your offer is accepted, subject to contract, we as Agents for the seller can complete this check for a fee of £75.00 inc VAT (£62.50 plus VAT) per property transaction, non-refundable under any circumstance. A record of the search will be retained by the Agents.
All material information is readily available from the Agent or via the listing for this property on Rightmove or OnTheMarket.
Directions
At the junction of the B4362 and B4361 near Orleton, turn into the lane signposted to Orleton Common/Goggin. Follow the Orleton Common/Goggin lane for one mile. Ignore the first right turn signposted to Richards Castle/Goggin (this is where sat-navs may want to take you). You want the next right turn signposted to Waterloo/No Through Road. Waterloo Lodge is the second property on the left about 400 metres along the lane.
What3Words: ///reliving.fiction.terms
Brochures
Particulars- COUNCIL TAXA payment made to your local authority in order to pay for local services like schools, libraries, and refuse collection. The amount you pay depends on the value of the property.Read more about council Tax in our glossary page.
- Band: D
- PARKINGDetails of how and where vehicles can be parked, and any associated costs.Read more about parking in our glossary page.
- Yes
- GARDENA property has access to an outdoor space, which could be private or shared.
- Yes
- ACCESSIBILITYHow a property has been adapted to meet the needs of vulnerable or disabled individuals.Read more about accessibility in our glossary page.
- Ask agent
Orleton Common, Orleton, Ludlow, Herefordshire
Add your favourite places to see how long it takes you to get there.
__mins driving to your place
Your mortgage
Notes
Staying secure when looking for property
Ensure you're up to date with our latest advice on how to avoid fraud or scams when looking for property online.
Visit our security centre to find out moreDisclaimer - Property reference LWL220378. The information displayed about this property comprises a property advertisement. Rightmove.co.uk makes no warranty as to the accuracy or completeness of the advertisement or any linked or associated information, and Rightmove has no control over the content. This property advertisement does not constitute property particulars. The information is provided and maintained by Nock Deighton, Ludlow. Please contact the selling agent or developer directly to obtain any information which may be available under the terms of The Energy Performance of Buildings (Certificates and Inspections) (England and Wales) Regulations 2007 or the Home Report if in relation to a residential property in Scotland.
*This is the average speed from the provider with the fastest broadband package available at this postcode. The average speed displayed is based on the download speeds of at least 50% of customers at peak time (8pm to 10pm). Fibre/cable services at the postcode are subject to availability and may differ between properties within a postcode. Speeds can be affected by a range of technical and environmental factors. The speed at the property may be lower than that listed above. You can check the estimated speed and confirm availability to a property prior to purchasing on the broadband provider's website. Providers may increase charges. The information is provided and maintained by Decision Technologies Limited. **This is indicative only and based on a 2-person household with multiple devices and simultaneous usage. Broadband performance is affected by multiple factors including number of occupants and devices, simultaneous usage, router range etc. For more information speak to your broadband provider.
Map data ©OpenStreetMap contributors.
