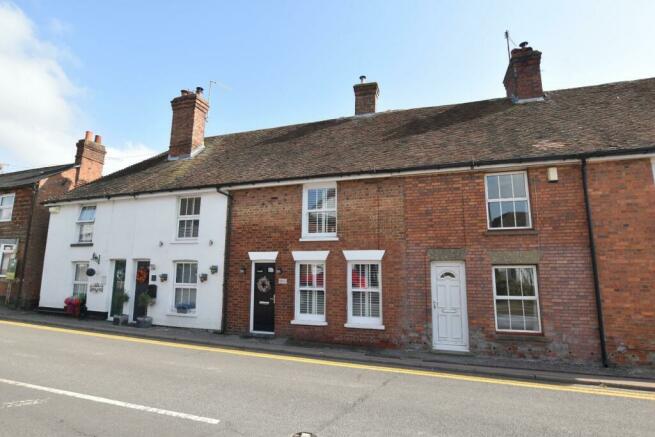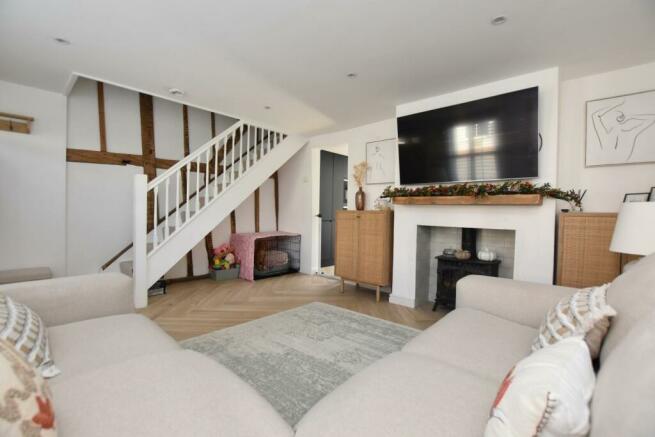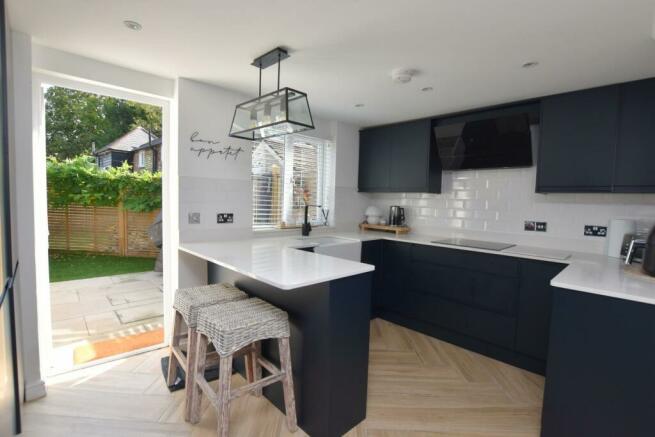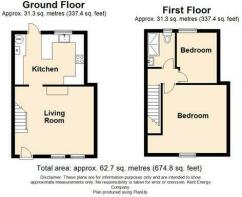
The Street, Hamstreet

- PROPERTY TYPE
Terraced
- BEDROOMS
2
- BATHROOMS
1
- SIZE
732 sq ft
68 sq m
- TENUREDescribes how you own a property. There are different types of tenure - freehold, leasehold, and commonhold.Read more about tenure in our glossary page.
Freehold
Key features
- Charming Mid-Terrace Period Cottage
- Convenient Central Village Location
- Extensively Refurbished
- Modern Central Heating System
- UPVC Double Glazing
- Living Room With Log Burner
- Contemporary Fitted Kitchen/Diner
- Two Bedrooms
- Luxury Shower Room
- Rear Courtyard Garden
Description
Located in the village of Ham Street, surrounded by open countryside and woodland areas, only six miles south of the market town of Ashford which offers a wide array of shopping facilities as well as the Outlet Centre complex. Ashford International train station also offers high speed rail services to London St Pancras taking less than forty minutes. Primary, secondary and grammar schools are also available in the town. Ham Street itself offers a local Morrisons store, primary school, coffee shop, the Dukes Head public house and a mainline train station with services to Ashford and Hastings. The cathedral city of Canterbury is approximately forty minutes away by car and offers shopping and cultural facilities including the Cathedral and Marlowe Theatre.
Ground Floor: -
Living Room 15'3 X 13'1 - With composite entrance door with double glazed upper panels, two front aspect UPVC double glazed sash windows with bespoke fitted shutters, recessed cast iron log burner set onto tiled hearth with oak mantelshelf over, wood effect tiled flooring laid in a herringbone style, retro style radiator, stairs to first floor with feature exposed original wall timbers, recessed downlighters, open doorway through to kitchen.
Kitchen/Diner 13'2 X 9'2 - With rear aspect UPVC double glazed window and back door with fitted blind opening to rear courtyard garden, luxury 'Howdens' fitted kitchen comprising a range of dark blue matt finish fitted store cupboards and drawers, quartz worktops and breakfast bar with matching upstands and metro tiled splashbacks over, recessed ceramic Butler sink with mixer tap over, four ring induction hob with contemporary design extractor over, matching high level fitted oven and microwave, integrated fridge/freezer, cupboard housing heating system comprising electric boiler and pressurised hot water cylinder, consumer unit, heating control panel and space and plumbing for washing machine, pull-out shelved pantry cupboard, recessed downlighters, tiled flooring, radiator.
First Floor: -
Landing - With loft hatch and recessed downlighter.
Bedroom 12'9 X 11'11 - With front aspect UPVC sash window and bespoke fitted shutters, feature fireplace with tiled hearth, feature panelled wall, radiator.
Bedroom 10'1 X 7'7 - With rear aspect UPVC double glazed window, feature panelled wall, recessed downlighters, radiator.
Shower Room 6'11 X 5'2 - With UPVC frosted double glazed window, large walk-in metro tiled shower cubicle with rainfall shower and separate hand-held shower attachment, contemporary design wash hand basin with wall-mounted mixer tap over and drawers under, fitted backlit mirror, WC, recessed downlighters, extractor fan, tiled floor, chrome effect heated towel rail.
Outside: - The property enjoys a rear courtyard garden, with a paved patio and gravel/slate chipping borders, and an area laid to artificial grass. There is an outside tap and double power point, recently fitted fencing and a feature wisteria. A side gate gives access to a right of way across the two neighbouring properties; the property also has its own brick-built store.
Brochures
The Street, HamstreetBrochure- COUNCIL TAXA payment made to your local authority in order to pay for local services like schools, libraries, and refuse collection. The amount you pay depends on the value of the property.Read more about council Tax in our glossary page.
- Band: C
- PARKINGDetails of how and where vehicles can be parked, and any associated costs.Read more about parking in our glossary page.
- Ask agent
- GARDENA property has access to an outdoor space, which could be private or shared.
- Yes
- ACCESSIBILITYHow a property has been adapted to meet the needs of vulnerable or disabled individuals.Read more about accessibility in our glossary page.
- Ask agent
The Street, Hamstreet
Add your favourite places to see how long it takes you to get there.
__mins driving to your place

Mapps Estates offer a new, enthusiastic and fresh approach to estate agency with low selling fees and customer service second to none!
Mapps Estates is run by Jonathan Mapp who has over 16 years' experience in selling properties in your area. We cover Hythe, Folkestone, Romney Marsh, Ashford and all surrounding areas. Jonathan works closely with solicitors, mortgage advisors, and all parties to ensure a smooth and prompt progression of sale.
Being independently owned, we can offer the flexibility to work with all customer requirements giving a professional, personalized service tailored for you. For Jonathan, customer service is one of the most important aspects of the property industry. He is confident that when it comes to selling your home, he has it just right. His work ethos is to treat all clients as he would want to be treated himself, and truly prides himself on impeccable customer service. He is passionate about his work and will be with you every step of your journey, from start all the way to the handing over of keys on completion. Mapps Estates 'will go the extra mile'.
Mapps Estates, The Route To Your Perfect Move!
Your mortgage
Notes
Staying secure when looking for property
Ensure you're up to date with our latest advice on how to avoid fraud or scams when looking for property online.
Visit our security centre to find out moreDisclaimer - Property reference 33429492. The information displayed about this property comprises a property advertisement. Rightmove.co.uk makes no warranty as to the accuracy or completeness of the advertisement or any linked or associated information, and Rightmove has no control over the content. This property advertisement does not constitute property particulars. The information is provided and maintained by Mapps Estates, Dymchurch. Please contact the selling agent or developer directly to obtain any information which may be available under the terms of The Energy Performance of Buildings (Certificates and Inspections) (England and Wales) Regulations 2007 or the Home Report if in relation to a residential property in Scotland.
*This is the average speed from the provider with the fastest broadband package available at this postcode. The average speed displayed is based on the download speeds of at least 50% of customers at peak time (8pm to 10pm). Fibre/cable services at the postcode are subject to availability and may differ between properties within a postcode. Speeds can be affected by a range of technical and environmental factors. The speed at the property may be lower than that listed above. You can check the estimated speed and confirm availability to a property prior to purchasing on the broadband provider's website. Providers may increase charges. The information is provided and maintained by Decision Technologies Limited. **This is indicative only and based on a 2-person household with multiple devices and simultaneous usage. Broadband performance is affected by multiple factors including number of occupants and devices, simultaneous usage, router range etc. For more information speak to your broadband provider.
Map data ©OpenStreetMap contributors.





