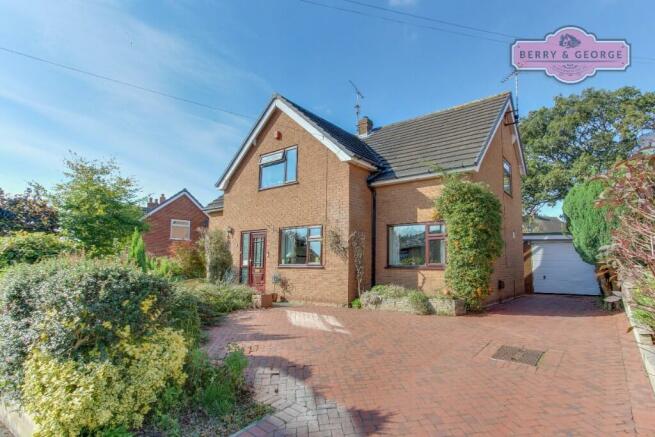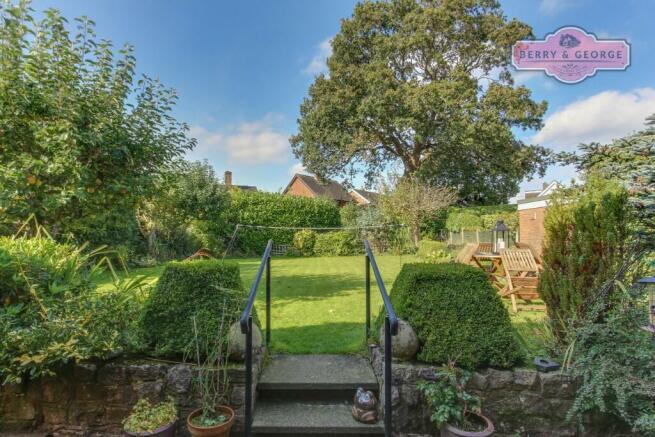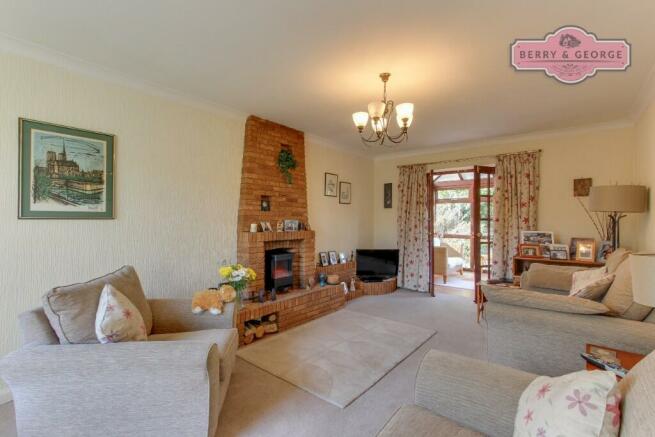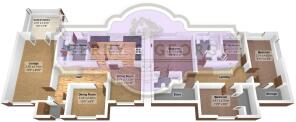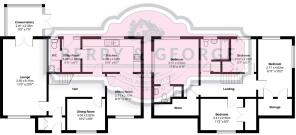
Ffordd Argoed, Mold, Flintshire, CH7
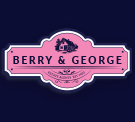
- PROPERTY TYPE
Detached
- BEDROOMS
4
- BATHROOMS
3
- SIZE
Ask agent
- TENUREDescribes how you own a property. There are different types of tenure - freehold, leasehold, and commonhold.Read more about tenure in our glossary page.
Freehold
Key features
- VERSATILE DETACHED FOUR BED FAMILY HOME
- BEAUTIFUL AND PEACEFUL LOCATION ON THE OUTSKIRTS OF MOLD
- 3 to 4 CAR DRIVE WAY AND DOUBLE GARAGE
- IDYLLIC FAMILY HOME
- BEAUTIFUL ORNAMENTAL FRONT GARDEN
- HUGE PRIVATE REAR GARDEN
- A STONES THROW FROM ALL MAJOR AMENITIES
- HUGE POTENTIAL INSIDE AN ALREADY SUBSTANTIAL SPACE
- BEAUTIFUL VIEWS ACROSS THE COUNTRYSIDE
- Call Beth 'in-house' Voted Mortgage Broker of the year past three years for FREE Mortgage Advice
Description
We do the same as all other estate agents, we just do it that much better. How? Easy, we have better photos, a better more detailed write-up, honest opinion, we're open longer and we have normal down to earth people working with us, just like you! It's really that easy to be so much better...all backed up by our fantastic Google reviews.
Call Beth 'in-house' Voted Mortgage Broker of the year for the past three years for the best Professional Free Mortgage Advice available, just Google 'LoveMortgages Mold' and read their fabulous reviews, which back this up.
Ffordd Argoed is a self contained estate set into the hillside as you approach Mold travelling from Alltami, overlooking the rugby pitches which provide your Saturday morning entertainment free of charge...
The single access road ensures that any traffic entering is coming here for a specific purpose and dissuading any 'rat runners', making it peaceful and above all, safe for pedestrians and children alike. Although remote from the town itself, the distance involved means all but the most infirm can easily walk into the centre, though carrying a week's worth of shopping home from Tesco's may prove more of a challenge.
In front of the home is a broad area of brick drive providing off road parking for several vehicles before continuing past the house towards the detached garage at the rear. Tall shrubs separate the parking area from the road, giving a level of privacy while adding splashes of colour, which is always welcome. The symmetrical front elevation has a centre portion which stands out proud and contains the front door and part of the dining room.
Entering the small entrance hall, to our left are doors into a cupboard; the perfect repository for outdoor clothes and any wet shoes that have no right going any further into the inner sanctum.
Passing through here into the 'L' shaped main hall another door on our left reveals the lounge, a pleasantly bright room by virtue of it running the full depth of the home and having a large picture window to the front and a set of patio door to the rear which open into the fully glazed conservatory. The main focal point of the room is provided by the large raw brick fireplace and (admittedly electric) log burner it contains. Raw brickwork can sometimes feel a bit kithsch and 1970s but here, it really works well, giving the room a very cosy and warm feel.
Moving back into the hall and passing the staircase we come to the formal dining room. I say dining room, though according to the individual needs of your family it could be put to any number of uses; a study, music room, TV room avoiding clashes of opinion over which channel to watch or, and this is really posh; how many homes do you know with a library? This is evidently an excellent home in which to play Cluedo.
Beside here we come to the second sitting room, again overlooking the front and demonstrating that this really is a family home, and suitable for a big family at that. Or a family who don't really get on and favour their own space. It's not for me to comment, but who doesn't need somewhere to sulk every now and then?
Moving towards the rear we come to the ceramic floored kitchen, with fitted units arranged in an 'L' formation around the outer walls. These, with their corresponding wall mounted cupboards above provide all the storage space a large family needs along with plentiful work-top areas for food preparation. Everything you would expect to find in the way of white goods is present and correct and the positioning of the kitchen units still allows space for a large display dresser and a small dining table for more casual meals.
From the kitchen we move into what every family home needs, the utility room. Removing all the heavy duty and noisy machinery from the kitchen frees up space and increases its versatility while also providing room for all the assorted "stuff" that homes accumulate and you never know what to do with.
Beyond here and past the back door is probably the most under-rated room in any home; the downstairs cloakroom. Ideally positioned for the convenience of anyone working (or simply taking their ease) in the garden this is a boon in any household, also meaning that during any BBQ parties the weather may allow you to throw guests never have the need to go traipsing through the house to find a loo; something your carpets will thank you for......
And speaking of the garden, this truly is a delight. Starting from the full width paved patio, a centrally positioned set of steps takes us up onto the raised lawn where you realise the size of the plot, with various portions sectioned off, divided by decorative hedges and allowing for different and separate areas to sit and relax. If ever there was a garden designed for outdoor living, this is it.
Moving back indoors and up the stairs we come to the first and smallest of the bedrooms. While not big enough to accommodate a double bed and all that goes with it this remains a single room of luxurious proportions and somewhere any young adult would be happy with.
Opposite here and overlooking the front of the home the first of the double rooms is made all the more spacious by a wall of fitted cupboards that to call wardrobes is underselling them. These are almost enough to rank as a separate dressing room though admittedly you may have to stoop a little.
These walk-in storage cupboards/dressing rooms and duplicated in the second of the double rooms, thus leaving more than enough space for the most extravagant of tastes in bedroom furniture.
At the far end of the landing is the bathroom, about which there is little to say other than it does what the name implies. Attractively tiled throughout, it contains the expected suite of pedestal hand basin, lavatory and traditional bath, with a hanging shower curtain protecting the room from splashes or overspill from the shower above.
Finally there is the principal bedroom, by far the largest of them and which benefits not only from a range of fitted furniture including wardrobes and vanity units but also its own en-suite. This is tiled in the same colour scheme as the family bathroom and provides a unitary hand basin with storage beneath, lavatory and walk-in shower.
Useful information:
COUNCIL TAX BAND: F (Flintshire)
ELECTRIC & GAS BILLS: TBC
WATER BILL: TBC
Photos are taken with a WIDE ANGLE CAMERA so PLEASE LOOK at the 3D & 2D floor plans for approximate room sizes as we don't want you turning up at the home and being disappointed, courtesy of planstosell.co.uk:
All in all this attractive and versatile home has much to commend it. Its position is highly sought after and with good reason, being within walking distance of town yet quiet and separated from it and, for those with school age children, the quality of Mold's schools is well known. Two separate sitting rooms are ideal when accommodating the needs of different generations so everyone, from truculent teenagers to grumpy grandparents can find something to like. While Mum & Dad retire to the peace of the garden...
Call Beth 'in-house' Voted Mortgage Broker of the year for the past three years for the best
Free Mortgage Advice available, just Google 'LoveMortgages Mold' and read their fabulous reviews, which back this up.
Berry and George are here to help you throughout the buying and selling process, nothing is too small for us to help you with - please feel free to call us to discuss anything with regards to buying or selling.
This write up is only for light hearted reading and should be used for descriptive purposes only, as some of the items mentioned in it may not be included in the final guide price and may not be completely accurate - so please check with the owners before making an offer
1. MONEY LAUNDERING REGULATIONS: Intending purchasers will be asked to produce identification documentation at a later stage and we would ask for your co-operation in order that there will be no delay in agreeing the sale.
2. General: While Berry and George endeavour to make our sales particulars fair, accurate and reliable, they are only a general guide to the property and, accordingly, if there is any point which is of particular importance to you, please contact Berry & George Ltd and we will be pleased to check the position for you, especially if you are contemplating travelling some distance to view the property.
3. Measurements: These approximate room sizes are only intended as general guidance. You must verify the dimensions carefully before ordering carpets or any built-in furniture.
4. Services: Please note we have not tested the services or any of the equipment or appliances in this property, accordingly we strongly advise prospective buyers to commission their own survey or service reports before finalising their offer to purchase.
5. MISREPRESENTATION ACT 1967: THESE PARTICULARS ARE ISSUED IN GOOD FAITH BUT DO NOT CONSTITUTE REPRESENTATIONS OF FACT OR FORM PART OF ANY OFFER OR CONTRACT. THE MATTERS REFERRED TO IN THESE PARTICULARS SHOULD BE INDEPENDENTLY VERIFIED BY PROSPECTIVE BUYERS. NEITHER BERRY & GEORGE Ltd NOR ANY OF ITS EMPLOYEES OR AGENTS HAS ANY AUTHORITY TO MAKE OR GIVE ANY REPRESENTATION OR WARRANTY WHATEVER IN RELATION TO THIS PROPERTY!
UNAUTHORISED COPY OF THESE SALES PARTICULARS OR PHOTOGRAPHS WILL RESULT IN PROSECUTION - PLEASE ASK BERRY & GEORGE LTD FOR PERMISSION AS WE OWN THE RIGHTS!
- COUNCIL TAXA payment made to your local authority in order to pay for local services like schools, libraries, and refuse collection. The amount you pay depends on the value of the property.Read more about council Tax in our glossary page.
- Ask agent
- PARKINGDetails of how and where vehicles can be parked, and any associated costs.Read more about parking in our glossary page.
- Garage,Driveway,Off street
- GARDENA property has access to an outdoor space, which could be private or shared.
- Back garden,Enclosed garden
- ACCESSIBILITYHow a property has been adapted to meet the needs of vulnerable or disabled individuals.Read more about accessibility in our glossary page.
- Ask agent
Energy performance certificate - ask agent
Ffordd Argoed, Mold, Flintshire, CH7
Add your favourite places to see how long it takes you to get there.
__mins driving to your place
Berry & George is a family business, named in honour of my 2 amazing children, and we are here to provide the very best services when it comes to buying and selling your home.
Having been through the house buying process many times in my life, I understand first hand from your side how stressful a time it can be, that?s why we aim to not only provide an exceptional marketing package, but also an excellent tailored service to ensure we can make your move as comfortable as we can.
We work alongside some excellent partners who can help in the process, such as an independent mortgage broker service and independent local solicitors so whatever help you need we are here for you.
We charge a set fee with no hidden extras and are quite unique in that we are open for you 7 days a week and have no contract to tie you in if you no longer require our services.
Contact us for any information about our services at info@berryandgeorge.co.uk
Your mortgage
Notes
Staying secure when looking for property
Ensure you're up to date with our latest advice on how to avoid fraud or scams when looking for property online.
Visit our security centre to find out moreDisclaimer - Property reference BG10102024LM. The information displayed about this property comprises a property advertisement. Rightmove.co.uk makes no warranty as to the accuracy or completeness of the advertisement or any linked or associated information, and Rightmove has no control over the content. This property advertisement does not constitute property particulars. The information is provided and maintained by Berry and George, Mold. Please contact the selling agent or developer directly to obtain any information which may be available under the terms of The Energy Performance of Buildings (Certificates and Inspections) (England and Wales) Regulations 2007 or the Home Report if in relation to a residential property in Scotland.
*This is the average speed from the provider with the fastest broadband package available at this postcode. The average speed displayed is based on the download speeds of at least 50% of customers at peak time (8pm to 10pm). Fibre/cable services at the postcode are subject to availability and may differ between properties within a postcode. Speeds can be affected by a range of technical and environmental factors. The speed at the property may be lower than that listed above. You can check the estimated speed and confirm availability to a property prior to purchasing on the broadband provider's website. Providers may increase charges. The information is provided and maintained by Decision Technologies Limited. **This is indicative only and based on a 2-person household with multiple devices and simultaneous usage. Broadband performance is affected by multiple factors including number of occupants and devices, simultaneous usage, router range etc. For more information speak to your broadband provider.
Map data ©OpenStreetMap contributors.
