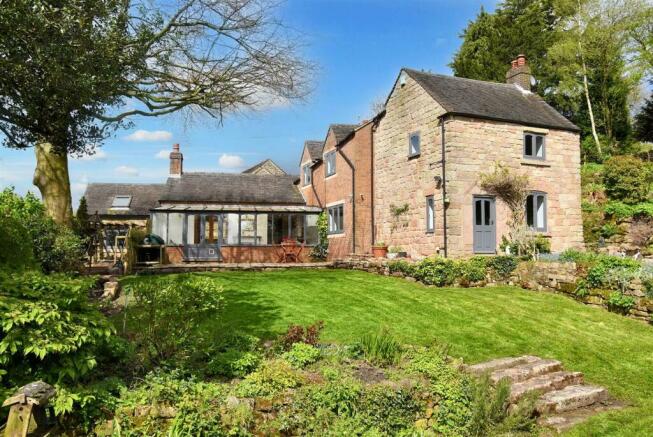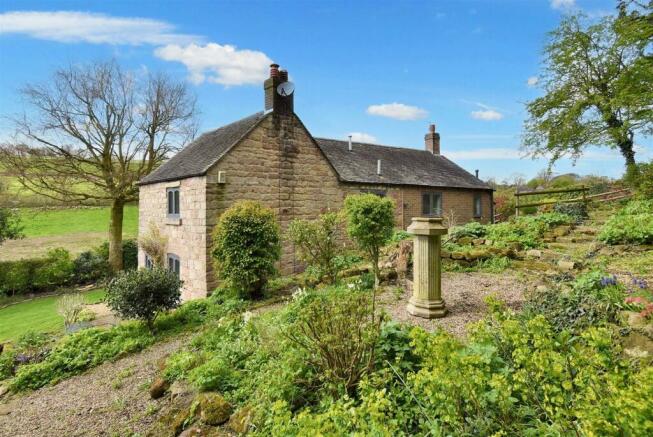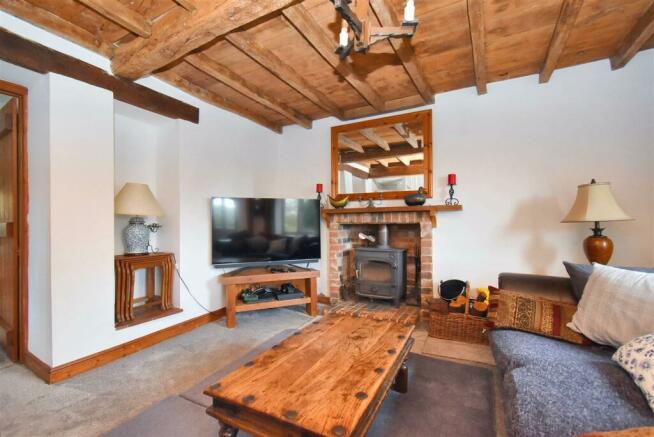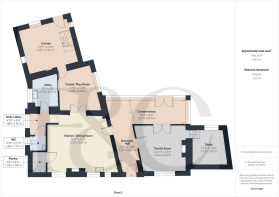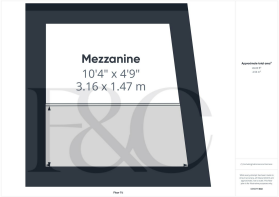
Dalley Lane, Belper, Derbyshire

- PROPERTY TYPE
Detached
- BEDROOMS
4
- BATHROOMS
2
- SIZE
2,125 sq ft
197 sq m
- TENUREDescribes how you own a property. There are different types of tenure - freehold, leasehold, and commonhold.Read more about tenure in our glossary page.
Freehold
Key features
- Highly Appealing Detached Farmhouse Cottage
- Delightful Countryside Views
- Set Well Back - Private Position
- Lounge, Study, Family Room & Play Room
- Kitchen/Dining Room, Pantry, Utility
- Four Double Bedrooms
- En-Suite Bathroom & Family Bathroom
- Private Large Mature Gardens - 0.8 Acre
- Large Driveway
- Garage Space ( subject to planning permission )
Description
This lovely family home is arranged over two storeys with four bedrooms, one benefitting an en suite and four reception rooms to the ground floor, one of which would ideally suit use as an annexe/office, should an incoming buyer require independent accommodation.
The Location - Dalley Lane, a very sought after location and has its own pub known as the Bulls Head. It is surrounded by open Derbyshire countryside and enjoys delightful country walks towards Shottle, Alderwasley, Blackbrook and Wirksworth. Belper Town Centre is only one mile away and provides an excellent range of amenities including a supermarket, shops, education at all levels, a railway station, public houses, restaurants and recreational facilities. The village of Duffield is some three miles to the south and the city of Derby is approximately eight miles to the south. The famous market town of Ashbourne, known as the gateway to Dovedale and the Peak District National Park lie approximately ten miles to the west.
Accommodation -
Ground Floor -
Entrance Hall - 4.27 x 1.81 (14'0" x 5'11") - With entrance door, exposed stonework, radiator, quarry tiled floor and open space into conservatory.
Charming Lounge - 4.45 x 4.01 (14'7" x 13'1") - With exposed brick fireplace incorporating multi-burner stove and raised brick hearth, exposed timbers and beams, staircase leading to first floor, radiator, two sealed unit double glazed windows both having quarry tiled windowsills, half glazed door giving access to private gardens and display alcove with quarry tiled sill.
Conservatory - 4.97 x 2.04 (16'3" x 6'8") - With matching quarry tiled floor, sealed unit double glazed windows and French doors opening onto sun patio and private gardens.
Family Room/Bedroom Five - 4.54 x 4.02 (14'10" x 13'2") - With chimney breast with stone fireplace with exposed brick surrounds and matching raised brick hearth, wood skirting boards and architraves, high ceiling, radiator, sealed unit double glazed window and internal multipaned French glazed doors opening into conservatory.
Study - 3.20 x 3.15 (10'5" x 10'4") - With wood flooring, radiator, sealed unit double glazed window and ladder steps leading to mezzanine.
Mezzanine -
Family/Play Room - 4.18 x 3.59 (13'8" x 11'9") - With internal French glazed door opening into living kitchen/dining room, radiator, sealed unit double glazed window with quarry tiled windowsill, display alcove with quarry tiled windowsill, wood skirting boards and architraves and internal latched door.
Kitchen/Dining Room - 6.23 x 5.05 (20'5" x 16'6") - With double sink unit with mixer tap, a range of handcrafted base units with solid wood worktops, Aga, quarry tiled flooring, principal beam to ceiling, radiator and three sealed unit double glazed windows.
Walk-In Pantry - 1.84 x 1.24 (6'0" x 4'0") - With fitted shelving and matching quarry tiled flooring.
Inner Lobby - 1.95 x 1.48 (6'4" x 4'10") - With matching quarry tiled flooring, coat hooks and sealed unit double glazed window with quarry tiled sill.
Utility - 2.96 x 2.15 (9'8" x 7'0") - With one and a half stainless steel sink unit with mixer tap, fitted base cupboard, worktop, boiler, plumbing for automatic washing machine, space for tumble dryer, wall cupboards, sealed unit double glazed window with quarry tiled sill and internal latched door.
Cloakroom - 1.48 x 1.19 (4'10" x 3'10") - With low level WC, pedestal wash handbasin, radiator, matching quarry tiled floor, sealed unit double glazed window with quarry tiled sill and internal latched door.
First Floor -
Landing - With wood skirting boards and architraves, radiator and access to roof space.
Double Bedroom One - 4.42 x 4.02 (14'6" x 13'2") - With radiator, wood skirting boards and architraves, character ceiling, access to roof space, sealed unit double glazed window to side with quarry tiled sill, sealed unit double glazed window to rear with quarry tiled sill and internal latched door.
En-Suite Bathroom - 2.52 x 2.17 (8'3" x 7'1") - With tub bath with chrome fittings/hand shower attachment, fitted washbasin with fitted base cupboard underneath, low level WC, corner shower cubicle with chrome fittings including shower, slate tiled splash-backs with matching slate tiled flooring, towel rail/radiator, character ceiling, spotlights to ceiling, display alcove with exposed timber and quarry tiled sill, sealed unit double glazed window with quarry tiled sill and internal latched door.
Double Bedroom Two - 3.51 x 2.44 (11'6" x 8'0") - With built-in wardrobes, wood skirting boards and architraves, radiator, character ceiling, sealed unit double glazed window with quarry tiled sill and internal latched door.
Double Bedroom Three - 2.77 x 2.42 (9'1" x 7'11") - With built-in wardrobe, character ceiling, wood skirting boards and architraves, radiator, sealed unit double glazed window with quarry tiled sill and internal latched door.
Double Bedroom Four - 6.31 x 2.76 (20'8" x 9'0") - With built-in storage cupboards with pine latched doors, character ceiling, radiator, three sealed unit double glazed windows all having quarry tiled windowsills and internal latched door.
Family Bathroom - 2.84 x 2.17 (9'3" x 7'1") - With bath with shower over with shower screen door, fitted washbasin with fitted base cupboard underneath, low level WC, exposed painted wood flooring, radiator, built-in storage cupboard housing the hot water cylinder, spotlights to ceiling, sealed unit double glazed window and internal latched door.
Gardens - 0.8 Acre - The property sits in approximately 0.8 acres of grounds, with the pleasant south facing garden positioned to the front aspect, comprising a lawned area, planted beds, a hedged boundary and a storage shed with power, in addition to a 12ft x 8ft greenhouse. To the rear of the garden there is a well maintained orchard and wild flower meadow, whilst the east facing garden is made up of tiered bedding areas and seating platforms which are strategically placed to take advantage of the countryside views.
Driveway - A driveway provides car standing space for several cars.
Garage Space - (Subject to planning permission).
Land - Considered Land to Rent or Buy up to 5 Acres by Separate Negotiation with Vendor.
Council Tax Band G - Amber Valley -
Brochures
Dalley Lane, Belper, Derbyshire Brochure- COUNCIL TAXA payment made to your local authority in order to pay for local services like schools, libraries, and refuse collection. The amount you pay depends on the value of the property.Read more about council Tax in our glossary page.
- Band: G
- PARKINGDetails of how and where vehicles can be parked, and any associated costs.Read more about parking in our glossary page.
- Yes
- GARDENA property has access to an outdoor space, which could be private or shared.
- Yes
- ACCESSIBILITYHow a property has been adapted to meet the needs of vulnerable or disabled individuals.Read more about accessibility in our glossary page.
- Ask agent
Dalley Lane, Belper, Derbyshire
Add your favourite places to see how long it takes you to get there.
__mins driving to your place



A bit about us...
At Fletcher & Company, we're passionate about property and aim to be progressive in our thinking. We embrace change and like to challenge tradition, as we have a strong desire to always improve the way we and the industry operates.
With our highly dynamic and professional team situated at our office at the heart of Duffield, we have the advantage of a unique insight into the local property market, whilst giving you, the client, a tailored, intimate and unparalleled knowledge of property within the area.
We take great pride in delivering services of the highest quality and are always committed to meeting our clients objectives. With this in mind, we created a unique office environment to provide a specialist service for a comfortable and personal experience.
Our highly personalised and professional approach has earned us the strong reputation within Duffield and surrounding areas and our day-to-day transactions make us the first choice estate agent. We don't wish to be the biggest, just the best (as judged by our clients).
Whether buying, selling, letting or renting your home, it can be a life-changing experience. Here at Fletcher & Company we make sure that every situation is handled with care, efficiency and discretion. Above all, we are consummately professional in everything we do.
Your mortgage
Notes
Staying secure when looking for property
Ensure you're up to date with our latest advice on how to avoid fraud or scams when looking for property online.
Visit our security centre to find out moreDisclaimer - Property reference 33430460. The information displayed about this property comprises a property advertisement. Rightmove.co.uk makes no warranty as to the accuracy or completeness of the advertisement or any linked or associated information, and Rightmove has no control over the content. This property advertisement does not constitute property particulars. The information is provided and maintained by Fletcher & Company, Duffield. Please contact the selling agent or developer directly to obtain any information which may be available under the terms of The Energy Performance of Buildings (Certificates and Inspections) (England and Wales) Regulations 2007 or the Home Report if in relation to a residential property in Scotland.
*This is the average speed from the provider with the fastest broadband package available at this postcode. The average speed displayed is based on the download speeds of at least 50% of customers at peak time (8pm to 10pm). Fibre/cable services at the postcode are subject to availability and may differ between properties within a postcode. Speeds can be affected by a range of technical and environmental factors. The speed at the property may be lower than that listed above. You can check the estimated speed and confirm availability to a property prior to purchasing on the broadband provider's website. Providers may increase charges. The information is provided and maintained by Decision Technologies Limited. **This is indicative only and based on a 2-person household with multiple devices and simultaneous usage. Broadband performance is affected by multiple factors including number of occupants and devices, simultaneous usage, router range etc. For more information speak to your broadband provider.
Map data ©OpenStreetMap contributors.
