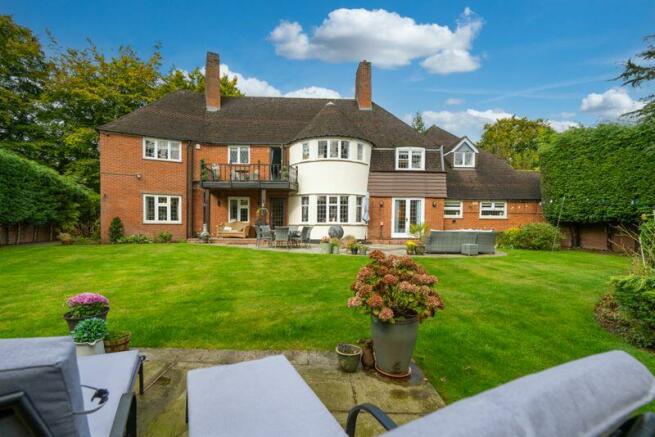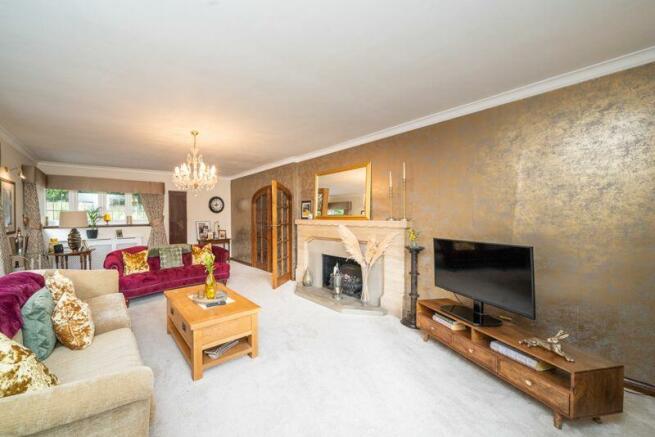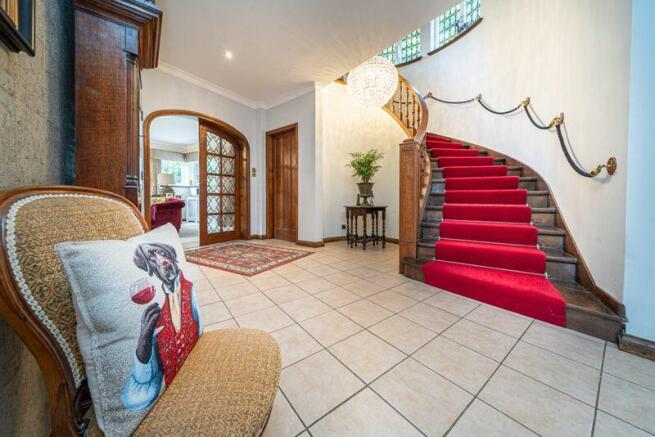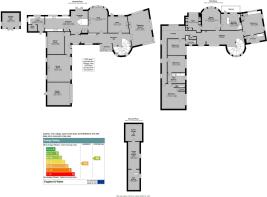Quarry Park Road, Pedmore

- PROPERTY TYPE
Detached
- BEDROOMS
5
- BATHROOMS
4
- SIZE
Ask agent
- TENUREDescribes how you own a property. There are different types of tenure - freehold, leasehold, and commonhold.Read more about tenure in our glossary page.
Freehold
Key features
- Stylish and substantial family home at this premium address
- 5 bedrooms, 5 reception rooms, 4 bathrooms and a double garage
- Located at the head of Quarry Park Road
- Exclusive electrically gated entrance
- Impressive Drawing room with triple aspect
- Completely remodelled breakfast kitchen
- Master bedroom with en-suite and dressing room
- 4 additional good sized bedrooms
- Garden with a southerly aspect
- Garden summer house
Description
Providing 5 bedrooms, 5 reception rooms, 4 bathrooms and double garage. This stylish home dating from the early 1930s was built in an arts and crafts style similar to the designs of Charles Voysey Architect and providing some attractive design and detailing features including the turret which houses the main staircase which is mirrored with a curved bay to the snug and master bedroom above.
The principal reception rooms include Drawing room, Study, Snug, Games room, Dining room and for more informal dining, the Breakfast kitchen. There is also a double garage. The floor area excluding the garage is in excess of 5,300 sq. ft and offers flexibility for multi-generational living, either in its current format or could be configured to have an annexe as there is a secondary front door or alternatively suit working from home with a substantial home office facility.Located at the head of Quarry Park Road the exclusive electrically gated entrance leads to ample driveway parking and is protected by alarm and CCTV.
The canopy porch leads to an impressive central reception hall with fireplace and particularly impressive curved staircase located within the projecting turret. There is a guest cloakroom that has been refitted with low level WC and wash basin and wine cellar.
Double arched doors lead to the impressive Drawing room with triple aspect and appropriate period stone fireplace. For working from home there is an impressive office with fireplace having oak fittings with dresser and glazed bookshelves and door to garden for a breath of fresh air.The snug features a curved bay and views of the garden. Whilst the breakfast kitchen has been completely remodelled for the current owner by Aristocraft Kitchens in a walnut and ivory contrasting finish with granite work surfaces where the veins in the granite have been fully matched and run beautifully through the worktop and splash back. This shows a real attention to detail. As would be expected the usual integrated appliances include induction hob with hood, two ovens, combination microwave, coffee machine and dishwasher. Cupboards are full height to the ceiling and custom built providing plenty of storage. The peninsula breakfast bar with circular inset table and wine chiller. The utility room has been refitted and includes space for appliances together with slimline dishwasher.
A particularly popular room is the Games room which takes a pool table for family living and entertaining.
The hall has a secondary front door and there is impressive dining room with fireplace, great for entertaining.
The grand staircase leads to the first floor with very wide landing. Master bedroom with curved bay, fitted wardrobes and dressing room fully fitted out with extensive wardrobes plus en suite bathroom with centre bath, shower, low level wc, bidet and two vanity wash basins. A door leads to the external balcony an ideal spot to catch the morning sun.
Bedroom 2 is a substantial room with double aspect, fitted wardrobes and furniture and en suite with bath, wash basin and wc.
Bedroom 3 is a large room and is currently being used as a playroom with built in wardrobes and staircase providing access to 2 loft spaces. It has the benefit of a Jack and Jill en suite, bath/shower room which is also utilised by bedroom 4.
Bedroom 5 has its very own en suite shower room.
The double garage is integral and could potentially be converted to further accommodation if it is needed subject to the usual local authority consents. Gardens have a southerly aspect with lawns and extra mature trees and shrubs and a paved terrace ideal for al fresco dining. To the side of the house is an additional garden area with artificial lawn and summer house which could be used as a gym.
Services – mains, water, electricity, gas and drainage etc.
Council Tax band - H
EPC – E
Tenure - Freehold
Directions – at the top of Quarry Park Road turn right at the crossroads at the top and the property is at the far end on the right-hand side just before the track starts.
Brochures
Property BrochureFull Details- COUNCIL TAXA payment made to your local authority in order to pay for local services like schools, libraries, and refuse collection. The amount you pay depends on the value of the property.Read more about council Tax in our glossary page.
- Band: H
- PARKINGDetails of how and where vehicles can be parked, and any associated costs.Read more about parking in our glossary page.
- Yes
- GARDENA property has access to an outdoor space, which could be private or shared.
- Yes
- ACCESSIBILITYHow a property has been adapted to meet the needs of vulnerable or disabled individuals.Read more about accessibility in our glossary page.
- Ask agent
Quarry Park Road, Pedmore
Add your favourite places to see how long it takes you to get there.
__mins driving to your place



Your mortgage
Notes
Staying secure when looking for property
Ensure you're up to date with our latest advice on how to avoid fraud or scams when looking for property online.
Visit our security centre to find out moreDisclaimer - Property reference 12480684. The information displayed about this property comprises a property advertisement. Rightmove.co.uk makes no warranty as to the accuracy or completeness of the advertisement or any linked or associated information, and Rightmove has no control over the content. This property advertisement does not constitute property particulars. The information is provided and maintained by The Lee Shaw Partnership, Hagley. Please contact the selling agent or developer directly to obtain any information which may be available under the terms of The Energy Performance of Buildings (Certificates and Inspections) (England and Wales) Regulations 2007 or the Home Report if in relation to a residential property in Scotland.
*This is the average speed from the provider with the fastest broadband package available at this postcode. The average speed displayed is based on the download speeds of at least 50% of customers at peak time (8pm to 10pm). Fibre/cable services at the postcode are subject to availability and may differ between properties within a postcode. Speeds can be affected by a range of technical and environmental factors. The speed at the property may be lower than that listed above. You can check the estimated speed and confirm availability to a property prior to purchasing on the broadband provider's website. Providers may increase charges. The information is provided and maintained by Decision Technologies Limited. **This is indicative only and based on a 2-person household with multiple devices and simultaneous usage. Broadband performance is affected by multiple factors including number of occupants and devices, simultaneous usage, router range etc. For more information speak to your broadband provider.
Map data ©OpenStreetMap contributors.




