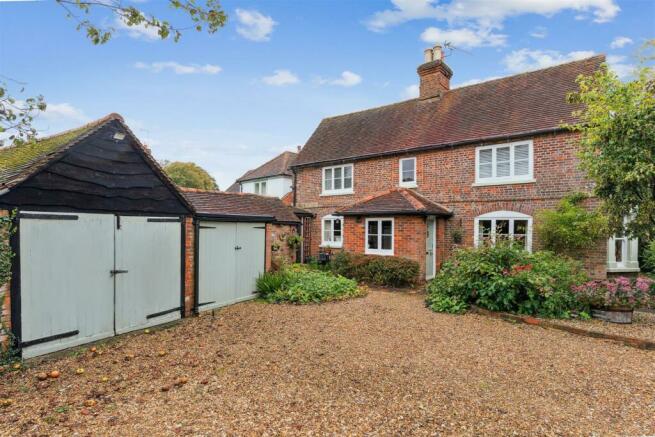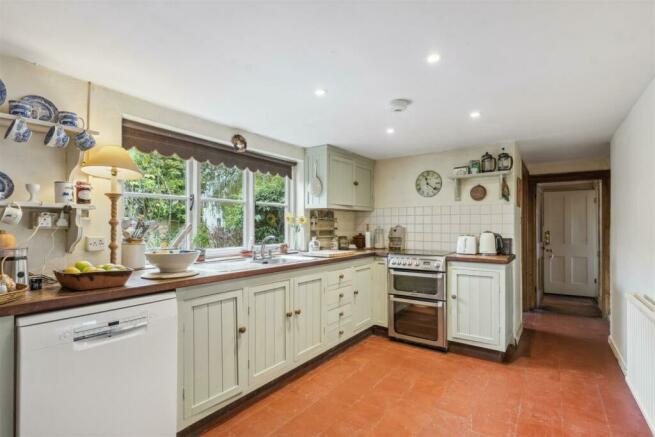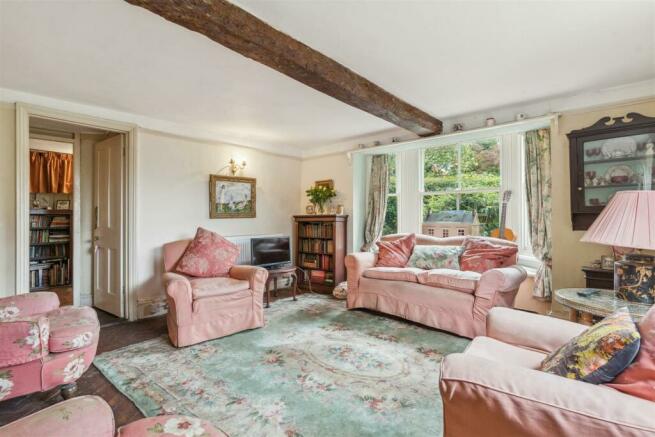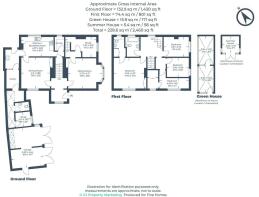
High Street North, Stewkley, Buckinghamshire

- PROPERTY TYPE
Detached
- BEDROOMS
4
- BATHROOMS
2
- SIZE
2,460 sq ft
229 sq m
- TENUREDescribes how you own a property. There are different types of tenure - freehold, leasehold, and commonhold.Read more about tenure in our glossary page.
Freehold
Key features
- A rare opportunity to purchase a Grade II listed family home in the sought after village of Stewkley.
- Four generous bedrooms and two bathrooms plus downstairs cloakroom.
- Three/four reception rooms offering flexible living space.
- Beautiful mature quarter acre garden that is so secluded with a large greenhouse and potting shed.
- New boiler and heating system.
- Double garage and good size driveway parking.
- Walking distance of the village shop, village hall, two pubs and the cricket club.
- Excellent school catchments for all ages including the grammar school.
- Multiple development opportunities available subject to permissions. Including annexe potential.
- 10 minute drive to Leighton Buzzard town and train station.
Description
If This Was Your Home… - Approaching your home, take a moment to appreciate the impressive greenery surrounding it. Make your way through the timber gates and head to your front door, a beautiful sage green surrounded by the beautiful and classic, red brick facade.
Step through the front door, and you'll be in your handy storm porch, elegant and inviting with a classic wooden staircase facing you, stained in crimson red with white accents on the sides. The hallway walls are accented in soft mint, and the original floor consists of large, earthy red and brown chequered tiles.
To your right, your spacious sitting room, bathed in soft ivory, is arranged around a magnificent fireplace, with original exposed wooden beam above adding more charm. You have wonderful garden views here, along with rich walnut herringbone flooring underfoot. From the sitting room, you have access to the study, a charming space with a wood burner perfect for a home library or office.
Nothing beats a roaring fire, but rest assured you also have a recently fitted boiler and radiators.
Back in the hallway, this time taking a left for your dining room, similarly styled to the sitting room, this is the ideal space for family meals, with a fireplace and front facing views of your home. To the rear of your dining room, you have the kitchen, with original timber worktops and abundant soft green cabinetry. There's also a spacious pantry to the right.
Move along the hallway where you'll find a much appreciated utility space. Move into the gabled garage wing where you have the utility room. Here there is also a handy spare WC and another study space, with plenty of natural light.
At the end of the hallway you have those double garages, adjoined for a sizable space of 260 square feet, brimming with potential for repurposing as perhaps an additional living space or studio.
If required this garage/utility area has its own access and therefore offers the potential to be converted into self-contained accommodation.
Back to that stately hallway once again now, to ascend to the first floor (also accessible via an additional staircase located just outside the study) and your broad, bright, timber floored landing.
The first floor includes all four bedrooms, with the master bedroom at the front of the home. This spacious 210 square foot affair exudes timeless elegance, featuring a fireplace, soft ivory and pale green walls, and plush dusty rose carpeting. You also have a private en suite bathroom.
The three further bedrooms are bright and fresh, featuring beautiful finishes that create an ideal living space for family members and guests. From the fourth bedroom there is a small annexe room which could be used as a study/dressing room/yoga room.
Your first floor bathroom, finished in soothing slate blue and soft teal, has a large tub with shower overhead, lined with a white mosaic tiling.
Finally, head back downstairs and outside, where you have a remarkable quarter of an acre of outdoor garden space. Mature with intertwining paths leading through it there is a whole world out here to explore that is all incredibly private and secluded. You're also spoiled for home produce, with apple, pear, plum and cherry trees lining your property. If a detached work space/living space is required there is ample space to build a small studio/dwelling subject to the necessary permissions.
There's already a sizeable summer house and spacious greenhouse, offering 165 square feet of space, and serving as the ideal oasis for home gardeners or artists looking to immerse themselves in nature.
Your Local Area - The village of Stewkley is a charming and classic country village known for its outstanding architectural landmarks and visits from “the father of English literature”, Geoffrey Chaucer.
For a pint, head to your warm and inviting new local, The Carpenters Arms, just a short distance away from your home with a beer garden and large selection of ales and wines.
You're just a ten minute drive from Leighton Buzzard, where you can access all your daily necessities and amenities.
Leighton Buzzard Station provides direct thirty three minute fast trains to London Euston, while the vibrant Leighton Buzzard Market, established in 1086, offers a variety of classic market produce, plants, flowers, and artisanal goods.
Golf aficionados will be pleased to be just a five minute drive away from Aylesbury Vale Golf Club, set amongst stunning countryside surroundings, while parents will be happy to know that there are plenty of highly rated schools by Ofsted, all within an easy drive from your home.
Entrance Hall -
Sitting Room - 4.72 x 4.17 (15'5" x 13'8") -
Dining Room - 4.11 x 3.86 (13'5" x 12'7") -
Kitchen/Breakfast Room - 4.27 x 2.69 (14'0" x 8'9") -
Study - 4.32 x 2.82 (14'2" x 9'3") -
Utility Room -
Cloakroom -
Study -
First Floor Landing -
Principal Bedroom - 4.52 x 4.27 (14'9" x 14'0") -
En-Suite -
Bedroom Two - 3.51 x 2.74 (11'6" x 8'11") -
Bedroom Three - 3.05 x 2.69 (10'0" x 8'9") -
Bedroom Four - 4.09 x 1.40 (13'5" x 4'7") -
Annexe Room Off Of Bedroom Four -
Family Bathroom -
Double Garage - 5.49 x 4.44 (18'0" x 14'6") -
Green House - 7.57 x 2.03 (24'10" x 6'7") -
Summer House - 2.36 x 2.31 (7'8" x 7'6") -
Brochures
High Street North, Stewkley, Buckinghamshire- COUNCIL TAXA payment made to your local authority in order to pay for local services like schools, libraries, and refuse collection. The amount you pay depends on the value of the property.Read more about council Tax in our glossary page.
- Band: G
- PARKINGDetails of how and where vehicles can be parked, and any associated costs.Read more about parking in our glossary page.
- Yes
- GARDENA property has access to an outdoor space, which could be private or shared.
- Yes
- ACCESSIBILITYHow a property has been adapted to meet the needs of vulnerable or disabled individuals.Read more about accessibility in our glossary page.
- Ask agent
Energy performance certificate - ask agent
High Street North, Stewkley, Buckinghamshire
Add your favourite places to see how long it takes you to get there.
__mins driving to your place
We are an Estate Agency with a difference.
Based in Great Brickhill, we are an independent estate agency that can offer a personal, honest service. We deliver exceptional customer service whilst offering regular communication and updates.
Our customer portal is there for you to access at your convenience, you are never left to feel out of the loop; 'we take the stress out of moving'.
Your mortgage
Notes
Staying secure when looking for property
Ensure you're up to date with our latest advice on how to avoid fraud or scams when looking for property online.
Visit our security centre to find out moreDisclaimer - Property reference 33430576. The information displayed about this property comprises a property advertisement. Rightmove.co.uk makes no warranty as to the accuracy or completeness of the advertisement or any linked or associated information, and Rightmove has no control over the content. This property advertisement does not constitute property particulars. The information is provided and maintained by Fine Homes Property, Great Brickhill. Please contact the selling agent or developer directly to obtain any information which may be available under the terms of The Energy Performance of Buildings (Certificates and Inspections) (England and Wales) Regulations 2007 or the Home Report if in relation to a residential property in Scotland.
*This is the average speed from the provider with the fastest broadband package available at this postcode. The average speed displayed is based on the download speeds of at least 50% of customers at peak time (8pm to 10pm). Fibre/cable services at the postcode are subject to availability and may differ between properties within a postcode. Speeds can be affected by a range of technical and environmental factors. The speed at the property may be lower than that listed above. You can check the estimated speed and confirm availability to a property prior to purchasing on the broadband provider's website. Providers may increase charges. The information is provided and maintained by Decision Technologies Limited. **This is indicative only and based on a 2-person household with multiple devices and simultaneous usage. Broadband performance is affected by multiple factors including number of occupants and devices, simultaneous usage, router range etc. For more information speak to your broadband provider.
Map data ©OpenStreetMap contributors.





