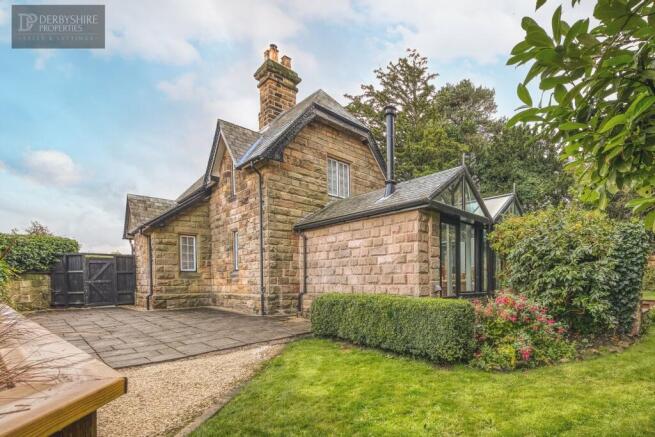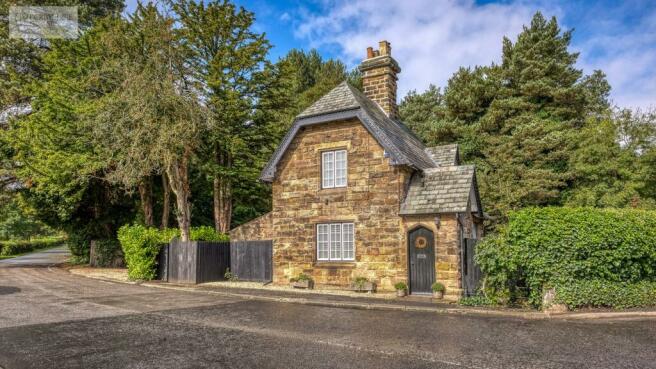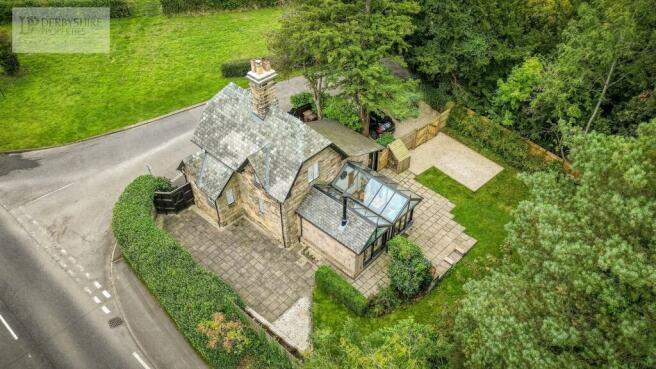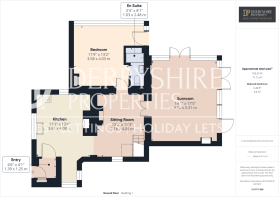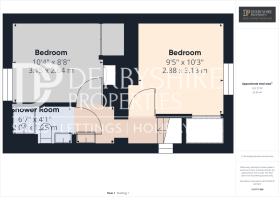Burley Hill , Derby, DE22

- PROPERTY TYPE
Detached
- BEDROOMS
3
- BATHROOMS
2
- SIZE
Ask agent
- TENUREDescribes how you own a property. There are different types of tenure - freehold, leasehold, and commonhold.Read more about tenure in our glossary page.
Freehold
Key features
- Grade II Listed Character Property
- Ecclesbourne School catchment area
- Superb location on the outskirts of Allestree Park
- Sitting room with vaulted glass ceiling & log burning stove
- Views towards Allestree Park
- Rare Opportunity To Purchase
- Highly regarded location
- Fitted kitchen & seperate dining room with log burner
- View Essential
- Planning Consent Granted For A Garage
Description
Derbyshire Properties are delighted to offer for sale this sumptuous Grade II Listed, detached stone built lodge, beautifully renovated with great views and a generous plot. Superbly located on the edge of Allestree Park & within the Ecclesbourne School catchment area. Offering an ideal commute into Derby and quick access to A38, A50, A52 and the M1 motorway. This is a rare property with some unique features including a bespoke contemporary glazed sitting room and ground floor master bedroom. The property is located in the conservation area of the World Heritage Site buffer zone for The Derwent Valley Mills.
Entrance Porch
Accessed via the original hardwood door from the front elevation, fitted storage cupboard, wall mounted coat hooks and wall mounted alarm control panel. Oak door leads to:-
Superb Kitchen
4.08m x 3.61m (13' 5" x 11' 10") Comprising of a range of matching bespoke wall and base mounted units with solid wood worksurfaces incorporating a 1 1/2 bowl Anthracite sink and drainer unit with tiled splashback areas. Smeg gas range with matching extractor canopy, fridge/freezer, windows to the front and side elevations, Karndean floor covering, bespoke central island with seating space beneath and wall mounted modern vertical radiator. The feature focal point of the room is an original range set within an alcove with stone lintel and quarry tiled hearth. An additional bay window to the side elevation provides additional seating space. Internal doorway leads to:-
Dining Room/Inner Hallway
4.06m x 3.16m (13' 4" x 10' 4") With carpeted staircase to 1st floor landing, window to the side elevation, tiled floor covering, wall mounted modern vertical radiator, decorative wall lighting and double doors leading to the conservatory. Additional door leading to the master bedroom suite and the feature of focal point of the room is an inset log burner with attractive exposed stone lintel and a hearth with wood storage beneath.
Master Bedroom Suite (Ground Floor)
4.03m x 3.58m (13' 3" x 11' 9") This large master suite benefits from a pitched roof ceiling with solid wood floor covering and floor to ceiling windows to the side elevation. Wall mounted modern vertical radiator, floor to ceiling storage cupboards, loft access point and internal sliding oak door providing access to:-
En-Suite
Comprising of a three piece suite to include WC, vanity unit and panelled bath with mains fed shower and attachment over. Fully tiled walls, spotlighting and extractor fan to ceiling and wall mounted modern radiator.
Stunning Garden Room
5.31m x 4.32m (17' 5" x 14' 2") This beautifully presented light and airy garden room benefits from 180° view of the wonderful rear garden and stunning pitched roof glass ceiling providing treetop views. The room creates a space for all the family and has tiled floor covering, bespoke storage cupboard and wall lighting. The feature point of the room is a stunning modern cast-iron log burner with exposed chimney positioned on a large slate hearth.
Landing
Accessed via the inner hallway/dining room with window to the side elevation, decorative wall lighting and internal doors providing access to 2 further bedrooms and bathroom.
Bedroom Two
3.15m x 2.64m (10' 4" x 8' 8") With the second glazed window to the rear elevation, fitted storage cupboard, wardrobes and bedside cabinets, further floor to ceiling wardrobe, attractive wood panelled wall and wall mounted double radiator.
Bedroom Three
3.13m x 2.88m (10' 3" x 9' 5") With secondary glazed window to front elevation, decorative picture, wall mounted storage cupboards and fitted wardrobe, radiator and space for furniture. The feature focal point of the room is a cast iron fire place.
Shower Room
2.01m x 1.25m (6' 7" x 4' 1") This beautifully crafted three-piece shower suite comprises of an encased WC with attached vanity unit with inset sink and waterfall cascading feature tap. A large shower enclosure with main fed shower and attachment with complementary glass shower screening, wall mounted glass shelf, loft access point, spotlights/extractor fan to ceiling and wall mounted modern radiator.
Outside
To the side elevation is a double width gravelled parking area that provides parking for approximately 2 to 3 vehicles. Double timber gates with adjoining fencing then lead to further caravan or boat storage. The rear garden comprises of a large area of lawn, full width paved patio entertaining terrace that surrounds the rear extension with further large patio with gated access to Street and the side elevation. A useful log store is located close to the rear extension, the garden is enclosed by timber fence boundaries with raised planted borders with a range of inset planting. The feature focal point of the garden is a timber outbuilding with pitched roof and beautiful open timber entertaining terrace. Outside tap, lighting, stocked borders, mature tree boundaries and a beautiful feature is the burley brook running through the garden, that creates a beautiful feeling of tranquillity.
Summer House / Home Office
5.85m x 2.55m (19' 2" x 8' 4")
Perfect for those who work from home or have a hobby, this useful space lends itself to a workshop, studio or home office.
Additional Information
EPC: Exempt - Grade II listed
Planning permission has been granted for a garage.
Disclaimer
1. MONEY LAUNDERING REGULATIONS - Intending purchasers will be asked to produce identification documentation at a later stage and we would ask for your co-operation in order that there will be no delay in agreeing the sale.
2: These particulars do not constitute part or all of an offer or contract.
3: The measurements indicated are supplied for guidance only and as such must be considered incorrect.
4: Potential buyers are advised to recheck the measurements before committing to any expense.
5: Derbyshire Properties have not tested any apparatus, equipment, fixtures, fittings or services and it is the buyers interests to check the working condition of any appliances.
6: Derbyshire Properties have not sought to verify the legal title of the property and the buyers must obtain verification from their solicitor.
Brochures
Brochure 1- COUNCIL TAXA payment made to your local authority in order to pay for local services like schools, libraries, and refuse collection. The amount you pay depends on the value of the property.Read more about council Tax in our glossary page.
- Band: C
- PARKINGDetails of how and where vehicles can be parked, and any associated costs.Read more about parking in our glossary page.
- Yes
- GARDENA property has access to an outdoor space, which could be private or shared.
- Yes
- ACCESSIBILITYHow a property has been adapted to meet the needs of vulnerable or disabled individuals.Read more about accessibility in our glossary page.
- Ask agent
Energy performance certificate - ask agent
Burley Hill , Derby, DE22
Add your favourite places to see how long it takes you to get there.
__mins driving to your place
Your mortgage
Notes
Staying secure when looking for property
Ensure you're up to date with our latest advice on how to avoid fraud or scams when looking for property online.
Visit our security centre to find out moreDisclaimer - Property reference 28210876. The information displayed about this property comprises a property advertisement. Rightmove.co.uk makes no warranty as to the accuracy or completeness of the advertisement or any linked or associated information, and Rightmove has no control over the content. This property advertisement does not constitute property particulars. The information is provided and maintained by Derbyshire Properties, Derby. Please contact the selling agent or developer directly to obtain any information which may be available under the terms of The Energy Performance of Buildings (Certificates and Inspections) (England and Wales) Regulations 2007 or the Home Report if in relation to a residential property in Scotland.
*This is the average speed from the provider with the fastest broadband package available at this postcode. The average speed displayed is based on the download speeds of at least 50% of customers at peak time (8pm to 10pm). Fibre/cable services at the postcode are subject to availability and may differ between properties within a postcode. Speeds can be affected by a range of technical and environmental factors. The speed at the property may be lower than that listed above. You can check the estimated speed and confirm availability to a property prior to purchasing on the broadband provider's website. Providers may increase charges. The information is provided and maintained by Decision Technologies Limited. **This is indicative only and based on a 2-person household with multiple devices and simultaneous usage. Broadband performance is affected by multiple factors including number of occupants and devices, simultaneous usage, router range etc. For more information speak to your broadband provider.
Map data ©OpenStreetMap contributors.
