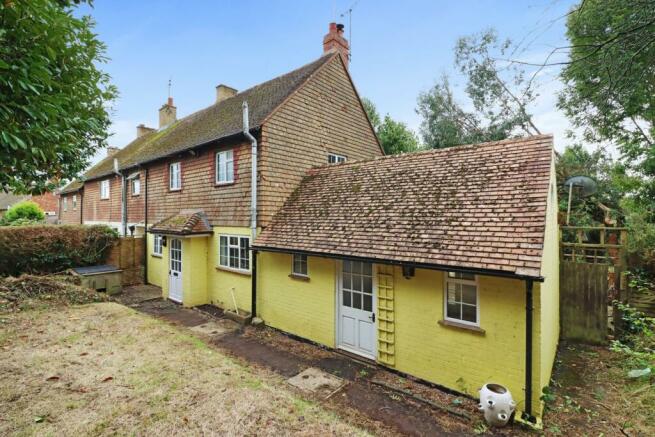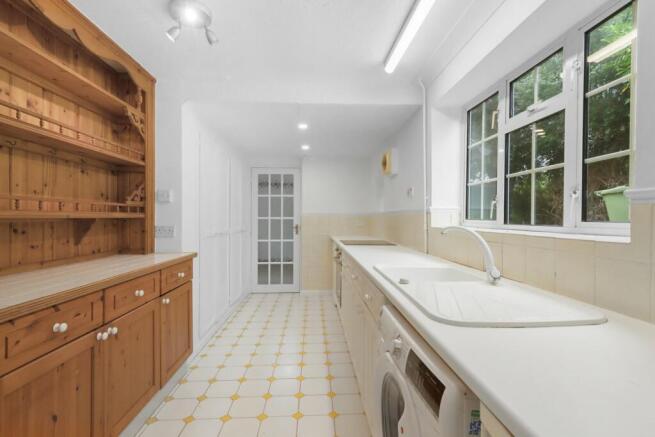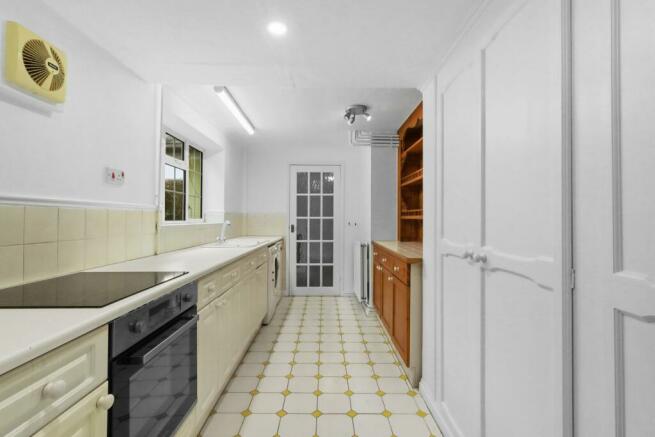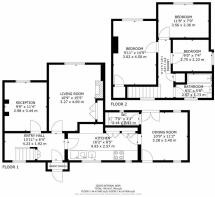Forewood Rise, Crowhurst, Battle, TN33

- PROPERTY TYPE
End of Terrace
- BEDROOMS
3
- BATHROOMS
1
- SIZE
Ask agent
- TENUREDescribes how you own a property. There are different types of tenure - freehold, leasehold, and commonhold.Read more about tenure in our glossary page.
Freehold
Key features
- CHAIN FREE
- SEMI RURAL LOCATION
- DINING ROOM WITH QUARRY TILED FLOOR
- LIVING ROOM
- 2ND RECEPTION ROOM
- 3 BEDROOMS
- FAMILY BATHROOM AND DOWNSTAIRS WC
- LARGE PATIO AREA
- LARGE PRIVATE GARDEN
- RECENTLY REDECORATED
Description
AP Estate Agents are pleased to present a rare opportunity to purchase a 3 reception, 3 bedroom property within this price range in Crowhurst village, a charming rural community with its Primary school, Village hall, Pub and Church. The property is being offered chain free and having just been newly decorated throughout it is an exciting blank canvas for someone to come in and make their own mark.
INSIDE THE PROPERTY
There is a small entrance porch with some shelving either side which leads you into the ENTRANCE HALL of the property, glazed panel doors keep the hallway light and airy, and there is understairs storage. The LIVING ROOM is a good size with views over the rear garden, a large log burner sits in a open fire place with cupboards to the side. The log burner has a back boiler for the central heating, but the owner also recently installed a new electric heating system as another option. Where the DINING ROOM is situated is the choice of the new owner, as there is another RECEPTION ROOM next to the Living room which could be used, or alternatively the extension which was built off of the kitchen could make an ideal dining area. This vaulted ceiling room with beams also has doors leading to the patio area in the rear garden and out to the front. An alternative option for this room, is to open it up to the kitchen, which would then make a fabulous size family kitchen. The current KITCHEN is a Galley with a full run of base units along the outside wall, within this stretch is the sink, oven, hob and space for washing machine and dishwasher. Along the opposite wall a dresser has been made to fit which contains its own drawers, cupboards and display shelves above. There are two double cupboards one which contains shelving and the other with hanging space or somewhere for the ironing board etc. There is also a downstairs WC with wash basin.
UPSTAIRS
Has a LANDING from which to access all the rooms, a hatch above into the loft space which is partially boarded and an airing cupboard with the recently installed electric tank and hot water system. BEDROOM 1 is at the rear of the property so appreciates views over the rear garden and has a single built in cupboard. BEDROOM 2 is also at the rear of the property overlooking the garden. BEDROOM 3 is situated to the side of the property and not only has a view of the garden but far reaching views over the farmland to the side of the garden. The FAMILY BATHROOM has a panel bath with a shower at either end, W.c and pedestal wash basin.
OUTSIDE
This property is approached along a path from the parking area within the close, it is the very last property affording its privacy and position next to the fields, but this does mean there is no off road parking or any way of making that possible. The front garden is elevated from the house and mainly lawn giving a nice feeling of space and seclusion, a path leads directly to the front door and round the front of the property to the rear garden. The rear garden is a great size, it has high hedges on the side and rear with a low fence to the neighboring side and a timber shed, it feels private and faces directly South appreciating the best of the sunlight. There is a really nice BBQ patio area accessed from the property and under the shade of a eucalyptus tree, it needs a little work to bring it back to former glory but makes a wonderful feature. At the point of the photos being taken the garden had only been partially cleared, with further work being done, so it may differ when viewings commence..
ADDITIONAL INFORMATION
As you will see from the photos all carpets have been removed, the property was previously rented out and has undergone complete redecoration.
SERVICES: Mains drainage, water, electrics. There is no gas in the ground so electric and back boiler (Solid fuel) control the heating system. There is internet but no Fiberoptic at this time.
COUNCIL TAX: BAND C 2,165.65
LOCATION
Crowhurst is a small historic village with a primary school, village hall, pub and church. The church yard contains a historical Yew tree a symbol of the village's ancient heritage, the Crowhurst Yew's age is uncertain but estimates range from 1,300 to 4000 years.
The village is situated in the heart of the Sussex Weald in the designated High Weald Area of Outstanding Natural Beauty and has Sites of Special Scientific Interest (SSSI’s). Such as Fore Wood RSPB reserve, which due to its sandstone gyhll formations provides a breeding platform for many species of bird. Combe Haven is also located on the outskirts of Crowhurst and supports a diverse range of plants, flowers and animals.
A Southern rail station is only 0.7 of a mile from the property, which connects you to Hastings and London.
Battle is the nearest main town at just 3.8 miles away. Other notable locations nearby include Hastings (5 miles), Eastbourne (16 miles), Royal Tunbridge wells (26 miles), Brighton (35 miles), Gatwick airport (45 miles).
DIRECTIONS
ENTRY HALL
4.23m x 1.92m (13' 11" x 6' 4")
RECEPTION ROOM
2.98m x 3.44m (9' 9" x 11' 3")
LIVING ROOM
3.27m x 4.69m (10' 9" x 15' 5")
KITCHEN
DINING ROOM
W.C
LANDING
1.07m x 4.11m (3' 6" x 13' 6")
BEDROOM 1
3.02m x 4.50m (9' 11" x 14' 9")
BEDROOM 2
3.56m x 2.36m (11' 8" x 7' 9")
BEDROOM 3
2.75m x 2.23m (9' 0" x 7' 4")
BATHROOM
2.57m x 1.73m (8' 5" x 5' 8")
AGENTS NOTES
This information has been provided on the understanding that all negotiations on the property are conducted through AP Estate Agents. They do not constitute any part of an offer or contract. The information including any text, photographs, virtual tours and videos and plans are for the guidance of prospective purchasers only and represent a subjective opinion. They should not be relied upon as statements of fact about the property, its condition or its value. And accordingly any information given is entirely without responsibility on the part of the agents or seller(s). A detailed survey has not been carried out, nor have any services, appliances or specific fittings been tested. All measurements and distances are approximate. A list of the fixtures and fittings for the property which are included in the sale (or may be available by separate negotiation) will be provided by the Seller's Solicitors. Where there is reference to planning permission or potential, such information is giv...
Brochures
Brochure 1- COUNCIL TAXA payment made to your local authority in order to pay for local services like schools, libraries, and refuse collection. The amount you pay depends on the value of the property.Read more about council Tax in our glossary page.
- Band: C
- PARKINGDetails of how and where vehicles can be parked, and any associated costs.Read more about parking in our glossary page.
- Yes
- GARDENA property has access to an outdoor space, which could be private or shared.
- Yes
- ACCESSIBILITYHow a property has been adapted to meet the needs of vulnerable or disabled individuals.Read more about accessibility in our glossary page.
- Ask agent
Forewood Rise, Crowhurst, Battle, TN33
Add your favourite places to see how long it takes you to get there.
__mins driving to your place
Your mortgage
Notes
Staying secure when looking for property
Ensure you're up to date with our latest advice on how to avoid fraud or scams when looking for property online.
Visit our security centre to find out moreDisclaimer - Property reference 28221974. The information displayed about this property comprises a property advertisement. Rightmove.co.uk makes no warranty as to the accuracy or completeness of the advertisement or any linked or associated information, and Rightmove has no control over the content. This property advertisement does not constitute property particulars. The information is provided and maintained by AP Estate Agents, Hailsham. Please contact the selling agent or developer directly to obtain any information which may be available under the terms of The Energy Performance of Buildings (Certificates and Inspections) (England and Wales) Regulations 2007 or the Home Report if in relation to a residential property in Scotland.
*This is the average speed from the provider with the fastest broadband package available at this postcode. The average speed displayed is based on the download speeds of at least 50% of customers at peak time (8pm to 10pm). Fibre/cable services at the postcode are subject to availability and may differ between properties within a postcode. Speeds can be affected by a range of technical and environmental factors. The speed at the property may be lower than that listed above. You can check the estimated speed and confirm availability to a property prior to purchasing on the broadband provider's website. Providers may increase charges. The information is provided and maintained by Decision Technologies Limited. **This is indicative only and based on a 2-person household with multiple devices and simultaneous usage. Broadband performance is affected by multiple factors including number of occupants and devices, simultaneous usage, router range etc. For more information speak to your broadband provider.
Map data ©OpenStreetMap contributors.






