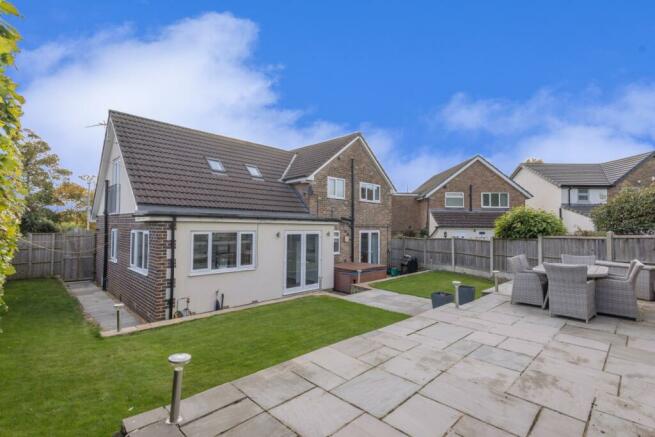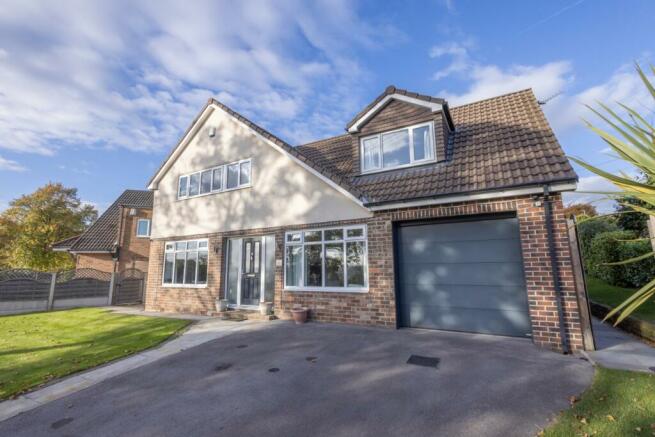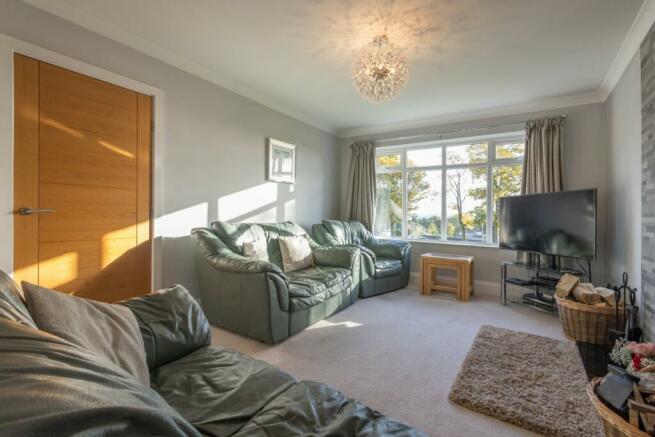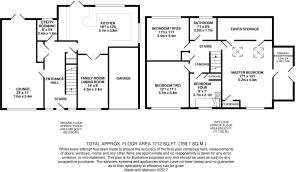Layton Park Drive, Rawdon, Leeds, West Yorkshire, LS19

- PROPERTY TYPE
Detached
- BEDROOMS
4
- BATHROOMS
2
- SIZE
Ask agent
- TENUREDescribes how you own a property. There are different types of tenure - freehold, leasehold, and commonhold.Read more about tenure in our glossary page.
Ask agent
Key features
- With planning permission!
- Executive style detached home.
- Finished to an exceptional standard.
- Two reception rooms.
- Stunning Dining Kitchen.
- Master bed with ens. wet rm.
- Sought after Rawdon location.
- Close to schools/amenities.
- Landscaped gdns front & rear.
- Off st. parking & Garage.
Description
INTRODUCTION
Standing proud is this commanding and executive style large detached home which has been considerably extended and provides a stylish interior, in this highly regarded village location, close to local amenities, schooling and transport links. Designed for modern living with an impressive dining kitchen, two further receptions rooms (and planning for more!), utility/guest WC and four excellent size bedrooms, the Principal bedrom with ensuite. There is ample parking on the forecourt to the front, garage and a good size, landscaped rear garden with two terraces.
LOCATION
Rawdon is a much sought after, extremely pleasant residential Village, conveniently situated just off New Road Side (A65). Commuting is straight forward; both the A65 and the Ring Road (A6120) are on hand providing major links to the motorway networks and the centres of Leeds and Bradford. A new train station has recently opened in Apperley Bridge and across the other side of the village is the Horsforth train station offering services to Leeds, York and Harrogate. For the more travelled commuter the Leeds - Bradford Airport is only a short car ride away. There are many facilities on offer in the 'village' including local shops, a tea room, a public house and take-away, along with excellent schools.. This area is perfect for purchasers wanting to live in a popular situation with every convenience close by. Rawdon Billing is within a short walk, here you will find a lake and beautiful scenery with lots of space to enjoy a good walk.
HOW TO FIND THE PROPERTY
SAT NAV - Postcode LS19 6PH
ACCOMMODATION
*Planning permission has been granted for a ground floor side extension to create an additional generous size room and seperate bathroom. This was originally to be an Airbnb type accommodation but could be used differently and as required to suit your own needs.
GROUND FLOOR
Entrance door with side lights into...
ENTRANCE HALL
A spacious hallway with a modern and stylish decor theme and ample room to remove coats and shoes, with access to a useful cloaks cupboard. Staircase to the first floor and oak internal doors to...
LOUNGE 23' x 11' (7m x 3.35m)
A generous size sitting room which is light and airy with dual aspect windows, providing a pleasant outlook over the fields beyond. Stunning wood burner stove set into the chimney breast with slate surround. Modern decor theme with French doors leading out to the delightful landscaped garden.
UTILITY/GUEST WC 8' x 5'4" (2.44m x 1.63m)
Two rooms in one and a must have for any busy household! Complete with a low flush WC and handwash basin. The utility side is fitted with modern storage units, laminate worksurfaces and stainless steel sink and drainer with mixer tap and plumbing/space for a washing machine/dryer. Ceramic tiled floor and chrome heated towel rail. Window to the side aspect.
DINING KITCHEN 18'7" x 12'5" (5.66m x 3.78m)
A fantastic entertaining space and perfect for day-to day family living. Extremely spacious and the hub of the home. Dual aspect windows flood the room with so much light and offer a lovely outlook over the garden. Fully fitted with a bespoke/contemporary high specification 'Four Seasons' kitchen, finished in white with complimentary, light grey quartz worksurfaces and grey inset composite sink with chrome mixer tap. Integrated appliances include a wine cooler, Siemens double oven with integrated microwave & grill, five point hob with extractor above, dishwasher, tall fridge/freezer. Fitted dining table with seating for upto 3 people. Inset spotlighting, luxury tiled floor and vertical central heating radiator. French doors take you out to the garden with oak/glazed double doors leading into the...
FAMILY/DINING ROOM 14' x 8' (4.27m x 2.44m)
A versatile, well planned room just off the dining kitchen which is currently set up as a formal dining room, however would also make an excellent play or family room. Window to the front aspect, lovely and light with inset spotlighting.
FIRST FLOOR
LANDING
Spacious with access to a useful storage cupboards and oak doors to....
MASTER BEDROOM 17'1" x 13'1" (5.2m x 4m)
A spacious Master double bedroom with open shaped ceiling with two Velux windows as well as a window to the front aspect, allowing natural light to flood the room. Inset spotlighting, access to useful eaves storage and plenty of space for additional bedroom furniture.
LUXURY ENSUITE WET ROOM 13'4" x 5'4" (4.06m x 1.63m)
A stylish and luxurious ensuite, comprising with large walk in shower with glass screen, low flush WC and stunning feature 'Corian' basin unit. Concealed lighting, vertical central heating radiator and tiling to floor and walls. A truly stunning space!
BEDROOM TWO 12'1" x 11'1" (3.68m x 3.38m)
A good size double bedroom with neutral decor theme and pleasant outlook to the front.
BEDROOM THREE 11'3" x 11'1" (3.43m x 3.38m)
Another great size double bedroom with modern decor theme and overlooking the rear garden.
BEDROOM FOUR 9' x 7' (2.74m x 2.13m)
A comfortable single room, situated at the front of the house with useful over stairs cupboard/robe.
BATHROOM 7'1" x 5'5" (2.16m x 1.65m)
A lovely modern house bathroom fitted with three piece suite; incorporating panel bath with shower over, pedestal wash hand basin and WC. Chrome heated towel rail. Fully tiled in modern ceramics and ceramic tiled floor with inset spotlighting. Window to the rear aspect providing natural light and ventilation.
OUTSIDE
Set on a generous corner plot, to the front are well maintained gardens. A well tendered lawn with planted borders. Side-by side driveway parking with access to a single garage. At the rear are attractive southerly facing, landscaped gardens with large patio area, ideal for sitting out and relaxing and a good size garden all laid to lawn with mature hedging and fenced boundaries, giving full enclosure.
- COUNCIL TAXA payment made to your local authority in order to pay for local services like schools, libraries, and refuse collection. The amount you pay depends on the value of the property.Read more about council Tax in our glossary page.
- Band: E
- PARKINGDetails of how and where vehicles can be parked, and any associated costs.Read more about parking in our glossary page.
- Yes
- GARDENA property has access to an outdoor space, which could be private or shared.
- Yes
- ACCESSIBILITYHow a property has been adapted to meet the needs of vulnerable or disabled individuals.Read more about accessibility in our glossary page.
- Ask agent
Layton Park Drive, Rawdon, Leeds, West Yorkshire, LS19
Add your favourite places to see how long it takes you to get there.
__mins driving to your place
Your mortgage
Notes
Staying secure when looking for property
Ensure you're up to date with our latest advice on how to avoid fraud or scams when looking for property online.
Visit our security centre to find out moreDisclaimer - Property reference HAD230283. The information displayed about this property comprises a property advertisement. Rightmove.co.uk makes no warranty as to the accuracy or completeness of the advertisement or any linked or associated information, and Rightmove has no control over the content. This property advertisement does not constitute property particulars. The information is provided and maintained by Hardisty Prestige, Horsforth. Please contact the selling agent or developer directly to obtain any information which may be available under the terms of The Energy Performance of Buildings (Certificates and Inspections) (England and Wales) Regulations 2007 or the Home Report if in relation to a residential property in Scotland.
*This is the average speed from the provider with the fastest broadband package available at this postcode. The average speed displayed is based on the download speeds of at least 50% of customers at peak time (8pm to 10pm). Fibre/cable services at the postcode are subject to availability and may differ between properties within a postcode. Speeds can be affected by a range of technical and environmental factors. The speed at the property may be lower than that listed above. You can check the estimated speed and confirm availability to a property prior to purchasing on the broadband provider's website. Providers may increase charges. The information is provided and maintained by Decision Technologies Limited. **This is indicative only and based on a 2-person household with multiple devices and simultaneous usage. Broadband performance is affected by multiple factors including number of occupants and devices, simultaneous usage, router range etc. For more information speak to your broadband provider.
Map data ©OpenStreetMap contributors.




