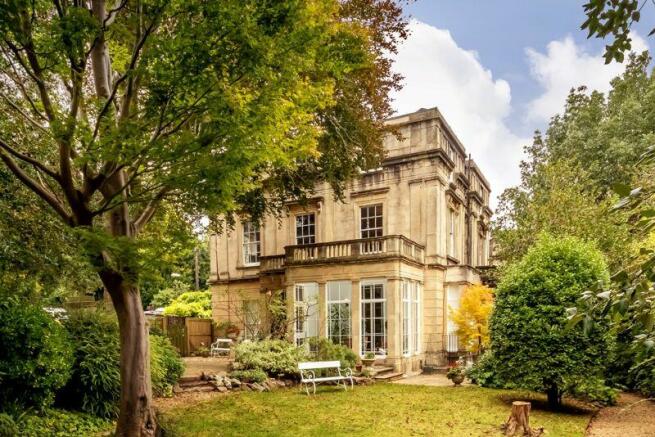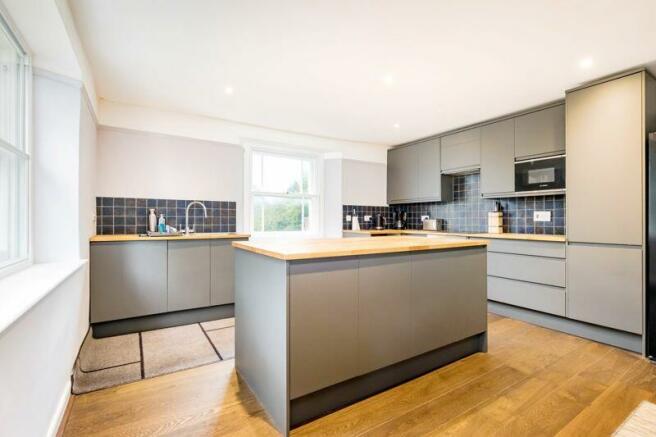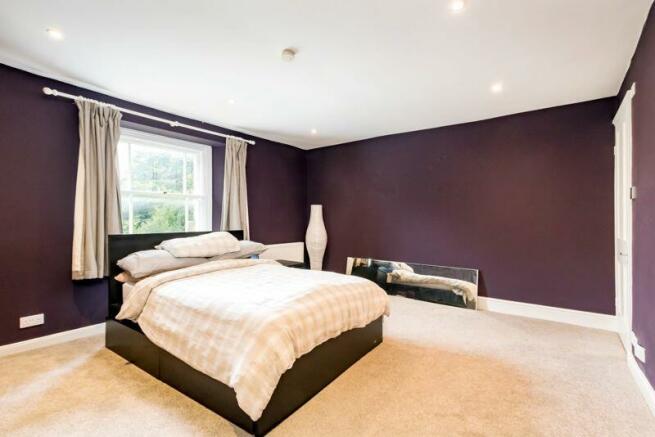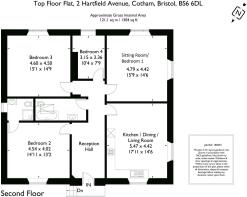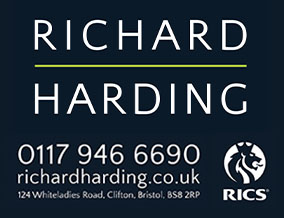
Hartfield Avenue | Cotham

- PROPERTY TYPE
Flat
- BEDROOMS
3
- BATHROOMS
2
- SIZE
Ask agent
Key features
- A large 3/4 bedroom apartment
- Grade II listed attractive building in sought after location
- Occupying the entire top floor (no common areas)
- Owner occupied finish
- No onward chain
Description
An exceptionally light, bright and spacious second floor apartment with in total eight sash windows with secondary glazing (7'9”/2.37m high ceilings), LED dimmer lighting, and gas central heating throughout.
Fabulous entertaining spaces, in the form of a large dual aspect kitchen/dining room (18'0” x 14'5”), together with a gracious drawing room (15'8” x 14'5”), which is again dual aspect. By virtue of its size and versatility the drawing room is at present utilised by our vendor clients as a double bedroom and the kitchen/dining room as the main reception room.
The property benefits from CM residents parking and is set in a favourably central location within easy reach of Gloucester Road, Whiteladies Road and Cotham Hill, plus local employers of the Bristol Royal Infirmary, University and central commercial districts whilst Redland train station and Cotham School are a short walk away.
Accommodation: reception hall, semi open-plan kitchen/dining room, drawing room/bedroom 1, bedroom 2 with en-suite shower room, two further bedrooms (3/4 in total), family bathroom.
The complete package – a lateral apartment set within a gorgeous Italianate style detached building situated in an immensely desirable location and offering circa 1,300 sq.ft. of light filled accommodation.
To be sold with no onward chain.
ACCOMMODATION
APPROACH:
from the pavement, wrought iron pedestrian gate giving access to the external turning metal staircase with climbing wisteria. Open-fronted porch with impressive Bath stone surround. Solid wooden front door with glass panel and moulded architraves, opening to:-
RECEPTION HALL:
23' 4'' x 7' 7'' (7.11m x 2.31m)
generally rectangular central hallway providing access to all principal rooms with moulded skirtings and radiator. Wall mounted Vaillant gas fired combination boiler, loft access, wooden doors with moulded architraves, opening to:-
OPEN-PLAN KITCHEN/DINING/LIVING ROOM:
17' 11'' x 14' 6'' (5.46m x 4.42m)
dual aspect room with pleasant street scene views towards Hartfield Avenue via wood framed sash windows with secondary glazing panels with deep sills. Fully fitted kitchen with picture rail, eye level kitchen units with integrated Bosch microwave, extractor hood over, integrated 4 ring Bosch induction hob with matching Bosch electric oven below, splashback tiling above square edged wooden work surfaces, breakfast bar with seating space for three, undercounter washing machine and kitchen units, integrated Hotpoint dishwasher, integrated stainless steel sink with drainer and swan neck mixer tap, central island with matching work surface and undercounter units on both sides. Wood effect flooring throughout with large space for dining table/living area and radiator along the internal wall.
SITTING ROOM/BEDROOM 1:
15' 9'' x 14' 6'' (4.80m x 4.42m)
dual aspect principal reception room with multi-paned sash window with secondary glazing to the side elevation with smaller windows to either side and window seat. Additional recessed multi-paned sash window to the front elevation. Room enjoys a south by south westerly aspect and hence enjoys the evening sun as well as far reaching views. Moulded skirtings, picture rail, ceiling light point, two radiators.
BEDROOM 2:
14' 11'' x 13' 2'' (4.54m x 4.01m)
recessed multi-paned sash window with secondary glazing to the side elevation overlooking tree lined Hartfield Avenue. Moulded skirtings, radiator. Wooden door with moulded architraves, opening to:-
En-Suite Shower Room/WC:
with underfloor heating, corner shower cubicle with low level shower tray, fully tiled surround, wall mounted shower unit and handheld shower attachment. Low level dual flush wc. Pedestal wash hand basin with mixer tap. Obscure glazed sash window to the rear elevation, moulded skirtings, radiator, ceiling light point, partially tiled walls. Ceiling extractor fan, heated towel rail and medicine cabinet.
BEDROOM 3:
15' 1'' x 14' 9'' (4.59m x 4.49m)
recessed multi-paned sash window with secondary glazing to the side elevation with smaller windows to either side and window seat, enjoying far reaching views towards to the city centre. Moulded skirtings, radiator, ceiling light point.
BEDROOM 4:
10' 4'' x 7' 9'' (3.15m x 2.36m)
multi-paned sash window with secondary glazing to the side elevation with elevated views, fitted shelving, radiator, moulded skirtings, ceiling light point.
FAMILY BATHROOM/WC:
12' 0'' x 5' 2'' (3.65m x 1.57m)
P shaped bath with mixer tap, shower screen with towel rail and wall mounted shower unit with handheld shower attachment. Low level dual flush wc. Wash hand basin with mixer tap and splashback tiling. Skylight window, partially tiled walls, moulded skirtings, radiator, ceiling light point, central ceiling arch, wall mounted mirror and heated towel rail.
OUTSIDE
Communal paved area beside the external staircase. Steps descend to a lower ground floor level where there is a useful barrelled ceiling bike storage area.
IMPORTANT REMARKS
VIEWING AND FURTHER INFORMATION:
available exclusively through the sole agents, Richard Harding Estate Agents, tel: .
FIXTURES AND FITTINGS:
only items mentioned in these particulars are included in the sale. Any other items are not included but may be available by separate arrangement.
TENURE:
it is understood that the property is Leasehold for the remainder of a 999-year lease from 1 January 1987 and is subject to an annual ground rent of £40 and a perpetual yearly rent charge of £10. This information should be checked with your legal adviser.
SERVICE CHARGE:
it is understood that the monthly service charge is £100. This information should be checked by your legal adviser.
LOCAL AUTHORITY INFORMATION:
Bristol City Council. Council Tax Band: F
Brochures
Property BrochureFull Details- COUNCIL TAXA payment made to your local authority in order to pay for local services like schools, libraries, and refuse collection. The amount you pay depends on the value of the property.Read more about council Tax in our glossary page.
- Band: D
- PARKINGDetails of how and where vehicles can be parked, and any associated costs.Read more about parking in our glossary page.
- Yes
- GARDENA property has access to an outdoor space, which could be private or shared.
- Ask agent
- ACCESSIBILITYHow a property has been adapted to meet the needs of vulnerable or disabled individuals.Read more about accessibility in our glossary page.
- Ask agent
Energy performance certificate - ask agent
Hartfield Avenue | Cotham
Add your favourite places to see how long it takes you to get there.
__mins driving to your place



Richard Harding, Bristol Estate Agents - an experienced and professional independent family business...
...dedicated to getting the very best results for our clients and successfully selling residential property of all kinds in all price ranges including many of the finest homes in and around Bristol. We are known especially for handling a wide range of interesting, special and attractive properties with a good selection of high quality family houses and flats.
We are trusted expert advisers delivering outstanding results and an exceptional service from a pivotal Whiteladies Road office location between Redland and Clifton, covering all prime city and suburban areas and surrounding countryside.
Our success is based on a culture where clients' interests come first and our ethos is to treat people how we would like to be treated. We look forward to helping you in any way we can.
Your mortgage
Notes
Staying secure when looking for property
Ensure you're up to date with our latest advice on how to avoid fraud or scams when looking for property online.
Visit our security centre to find out moreDisclaimer - Property reference 9623981. The information displayed about this property comprises a property advertisement. Rightmove.co.uk makes no warranty as to the accuracy or completeness of the advertisement or any linked or associated information, and Rightmove has no control over the content. This property advertisement does not constitute property particulars. The information is provided and maintained by Richard Harding, Bristol. Please contact the selling agent or developer directly to obtain any information which may be available under the terms of The Energy Performance of Buildings (Certificates and Inspections) (England and Wales) Regulations 2007 or the Home Report if in relation to a residential property in Scotland.
*This is the average speed from the provider with the fastest broadband package available at this postcode. The average speed displayed is based on the download speeds of at least 50% of customers at peak time (8pm to 10pm). Fibre/cable services at the postcode are subject to availability and may differ between properties within a postcode. Speeds can be affected by a range of technical and environmental factors. The speed at the property may be lower than that listed above. You can check the estimated speed and confirm availability to a property prior to purchasing on the broadband provider's website. Providers may increase charges. The information is provided and maintained by Decision Technologies Limited. **This is indicative only and based on a 2-person household with multiple devices and simultaneous usage. Broadband performance is affected by multiple factors including number of occupants and devices, simultaneous usage, router range etc. For more information speak to your broadband provider.
Map data ©OpenStreetMap contributors.
