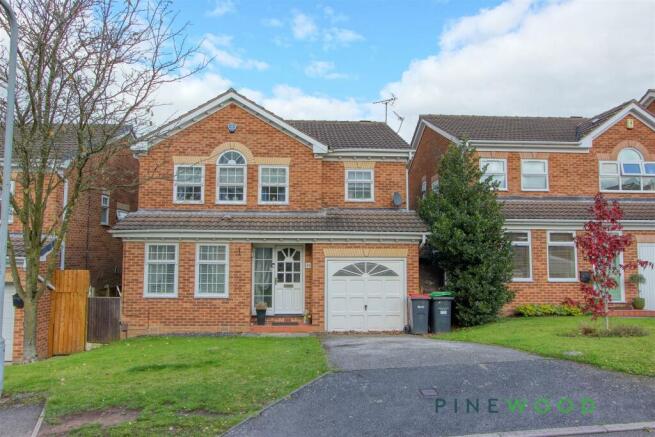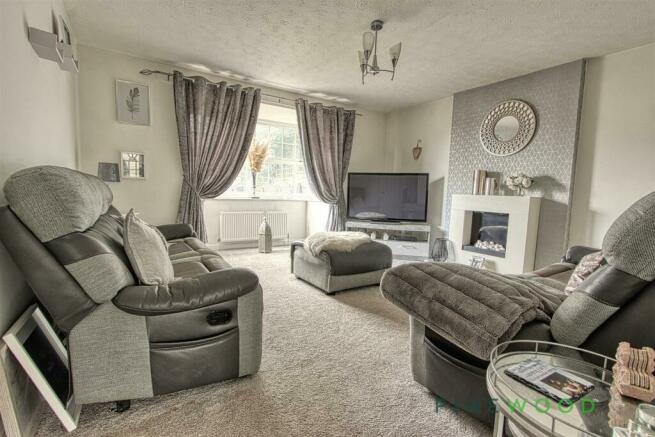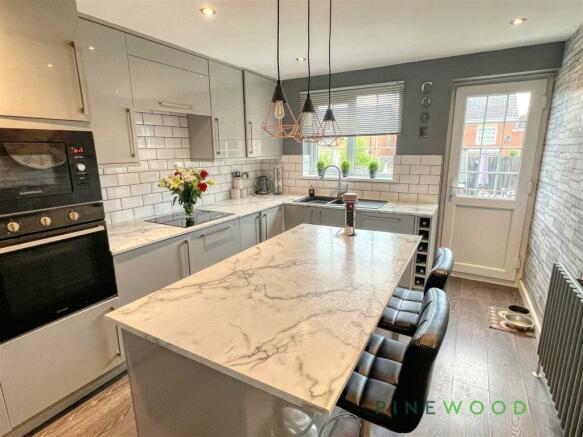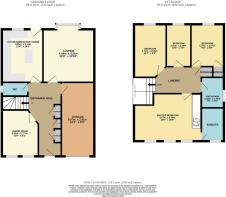Chartwell Road, Kirkby-In-Ashfield, Nottingham

- PROPERTY TYPE
Detached
- BEDROOMS
4
- BATHROOMS
2
- SIZE
1,260 sq ft
117 sq m
- TENUREDescribes how you own a property. There are different types of tenure - freehold, leasehold, and commonhold.Read more about tenure in our glossary page.
Freehold
Key features
- FOUR BEDROOM DETACHED
- TWO RECEPTION ROOMS
- INTGERAL GARAGE
- MODERN KITCHEN WITH ISLAND
- SPACIOUS ENTRANCE HALL WITH STORAGE
- MASTER BEDROOM WITH ENSUITE
- ENCLOSED REAR GARDEN WITH RAISED DECKING
- CLOSE TO A HOST OF LOCAL AMENITIES
- FREEHOLD
- COUNCIL TAX BAND: D
Description
The heart of this home is undoubtedly the modern kitchen with an inviting island, perfect for those breakfast mornings or just grabbing a coffee. The two reception rooms offer versatility, allowing for a cosy lounge area and a separate formal dining or entertainment space.
The master bedroom comes complete with an Ensuite, providing a private sanctuary within this lovely abode. With parking available for two vehicles, convenience is at the forefront of this property, making daily life a breeze.
Situated in a popular location, this home not only offers comfort and style but also the appeal of a thriving community. Don't miss out on the opportunity to make this spacious family home your own in this sought-after area of Nottingham.
Entrance Hall - With laminate flooring and some useful fitted storage, there is access here to all the ground floor rooms including the garage.
Lounge - 4.21 x 4.04 (13'9" x 13'3") - A spacious rear aspect lounge with a bay window overlooking the garden, a central heating radiator and fitted carpet.
Family Breakfast Kitchen - 3.11 x 3.81 (10'2" x 12'5") - The modern kitchen is 6 years old and has a 25 year guarantee, with downlighters, an island with pan drawers and a pop up power socket, with high gloss door and drawer fronts, lots of worktop space with an integrated induction hob, oven and microwave, a composite style sink, a uPVC window with Georgian bars, integrated fridge / freezer and space for a washing machine. With a central heating radiator and laminate flooring.
Dining Room - 2.77 x 3.51 (9'1" x 11'6") - A lovely dining room with two front aspect windows, a central heating radiator and vinyl flooring.
Ground Floor Wc/ Cloak Room - Just off the Entrance Hall.
Garage - 2.51 x 5.57 (8'2" x 18'3") - A single garage with an up and over door, light and power.
Master Bedroom - 5.59 x 3.67 (18'4" x 12'0") - A very spacious Master Bedroom with three front aspect windows, a dressing table. integrated wardrobes, a central heating radiator and fitted carpet. There is access her to an Ensuite bathroom.
Ensuite - 1.70 x 2.27 (5'6" x 7'5") - Having a bath tub, with a mains shower, tiled splash back, a towel radiator, a vanity style sink unit, low flush WC and vinyl flooring.
Bedroom Two - 2.48 x 3.72 (8'1" x 12'2") - With a rear aspect window, a walk in double wardrobe, a central heating radiator and a fitted carpet.
Bedroom Three - 2.67 x 2.75 (8'9" x 9'0") - With a rear aspect window, integrated storage, a central heating radiator and a fitted carpet.
Bedroom Four - 2.14 x 3.20 (7'0" x 10'5") - With a rear aspect window, a central heating radiator and a fitted carpet, some eve level storage.
Family Bathroom - 1.68 x 2.28 (5'6" x 7'5") - Having a bath tub with electric sower over and shower curtain, vanity style sink, close coupled WC, vinyl flooring and a central heating radiator.
Outside - Having a drove to the front and an enclosed rear garden with patio stones and a laid lawn with a raised deck area.
Disclaimer - These particulars do not constitute part or all of an offer or contract. While we endeavour to make our particulars fair, accurate and reliable, they are only a general guide to the property and, accordingly. If there are any points which are of particular importance to you, please check with the office and we will be pleased to check the position.
Brochures
Chartwell Road, Kirkby-In-Ashfield, NottinghamEPCBrochure- COUNCIL TAXA payment made to your local authority in order to pay for local services like schools, libraries, and refuse collection. The amount you pay depends on the value of the property.Read more about council Tax in our glossary page.
- Band: D
- PARKINGDetails of how and where vehicles can be parked, and any associated costs.Read more about parking in our glossary page.
- Garage
- GARDENA property has access to an outdoor space, which could be private or shared.
- Yes
- ACCESSIBILITYHow a property has been adapted to meet the needs of vulnerable or disabled individuals.Read more about accessibility in our glossary page.
- Ask agent
Chartwell Road, Kirkby-In-Ashfield, Nottingham
Add your favourite places to see how long it takes you to get there.
__mins driving to your place
Your mortgage
Notes
Staying secure when looking for property
Ensure you're up to date with our latest advice on how to avoid fraud or scams when looking for property online.
Visit our security centre to find out moreDisclaimer - Property reference 33431462. The information displayed about this property comprises a property advertisement. Rightmove.co.uk makes no warranty as to the accuracy or completeness of the advertisement or any linked or associated information, and Rightmove has no control over the content. This property advertisement does not constitute property particulars. The information is provided and maintained by Pinewood Properties, Clowne. Please contact the selling agent or developer directly to obtain any information which may be available under the terms of The Energy Performance of Buildings (Certificates and Inspections) (England and Wales) Regulations 2007 or the Home Report if in relation to a residential property in Scotland.
*This is the average speed from the provider with the fastest broadband package available at this postcode. The average speed displayed is based on the download speeds of at least 50% of customers at peak time (8pm to 10pm). Fibre/cable services at the postcode are subject to availability and may differ between properties within a postcode. Speeds can be affected by a range of technical and environmental factors. The speed at the property may be lower than that listed above. You can check the estimated speed and confirm availability to a property prior to purchasing on the broadband provider's website. Providers may increase charges. The information is provided and maintained by Decision Technologies Limited. **This is indicative only and based on a 2-person household with multiple devices and simultaneous usage. Broadband performance is affected by multiple factors including number of occupants and devices, simultaneous usage, router range etc. For more information speak to your broadband provider.
Map data ©OpenStreetMap contributors.







