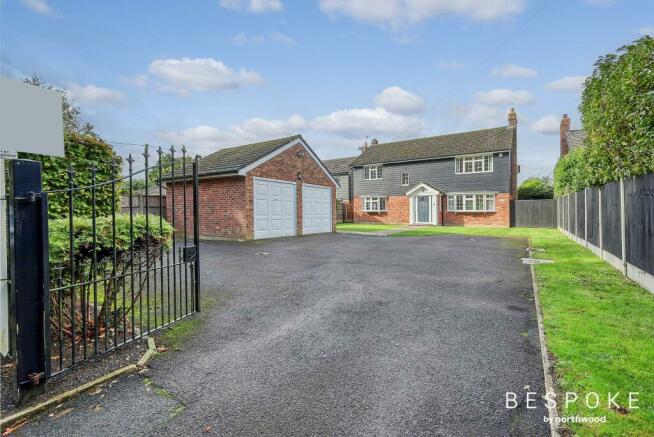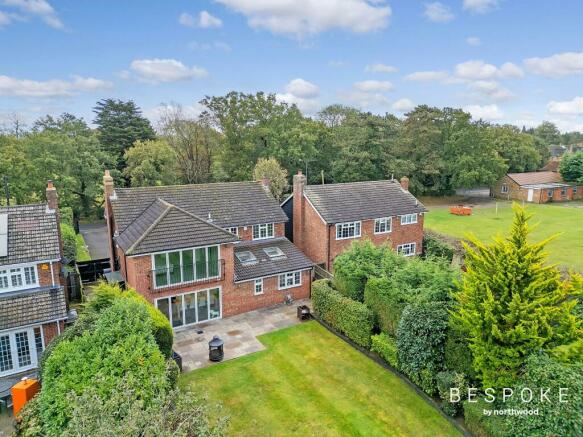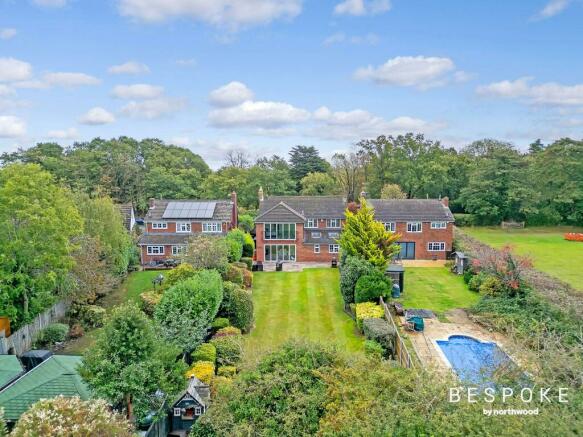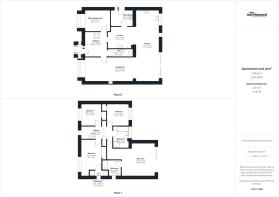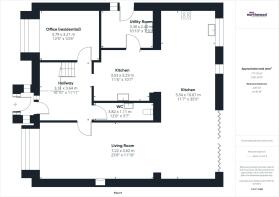
Post Office Road, Maldon, Woodham Mortimer, CM9

- PROPERTY TYPE
Detached
- BEDROOMS
4
- BATHROOMS
4
- SIZE
Ask agent
- TENUREDescribes how you own a property. There are different types of tenure - freehold, leasehold, and commonhold.Read more about tenure in our glossary page.
Freehold
Key features
- Master Bedroom with Juliet Balcony
- Two En-Suites
- Double Garage
- Study/Bedroom
- Kitchen/Family/Dining Room
- Entertaining Room
- Utility Room
- Cloakroom
- Established Rear Garden
- West Facing Garden
Description
Offers Over: £900,000 - Northwood Chelmsford are pleased to offer this exceptionally well-presented four-bedroom detached family home. This beautifully stylish property offers a well thought out design for optimum family living and entertaining.
To the first floor there is access to four well-proportioned bedrooms. The master bedroom has a juliet balcony with bi folding doors with extensive views over the large and well established rear garden and an en suite shower. There are three further ample bedrooms one further en suite and a modern four-piece family bathroom.
This peacefully located family home has ample parking to the gated front entrance with side access to the rear garden.
An airy and light semi open planned ground floor presents a large family/dining/kitchen room with a semi vaulted ceiling and open plan to a fully equipped entertainment area and a ground floor cloakroom for guests convenience. There is a separate utility room and a study/guest room. LPG gas heating.
LOCATION
Nestled between the village of Danbury and the historic town of Maldon to the southwest is the quiet semi-rural village of Woodham Mortimer. Woodham Mortimer dates back c975 and was initially called 'wudeham' - village in the wood. The name was later changed in Henry II time who gifted the parish to Robert De Mortimer.
There is access to the main routes out of Essex in all directions A12 and to Chelmsford, Hatfield Peverel, North Fambridge and South Woodham Ferrers main line railway stations - all offering a service to London Liverpool St.
The area is well supported with supermarkets, leisure facilities and a gold driving range all a short drive away.
EPC rating: D. Tenure: Freehold,
ENTRANCE HALL
Entrance via porch. Entrance door to hall. Access to:
GROUND FLOOR CLOAKROOM
Modern two-piece white suite comprising wash hand basin with vanity and w.c. Radiator.
LIVING ROOM
11'10" x 23'9" (3.61m x 7.24m)
Double glazed window to front. Open plan to:
KITCHEN/DINING/FAMILY ROOM
11'9" x 35'11" (3.58m x 10.95m)
Impressive and spacious family living/dining area with a range of white base and wall mounted kitchen units in white with complementing work surface and upstand. Integrated appliance - dishwasher, induction hob with extraction unit over and fridge. Breakfast bar with space for breakfast stools. Semi vaulted ceiling with inset downlights and ceiling window. Under floor heating. Bi folding doors to the width overlooking established and well-presented garden and paved patio area. Open to:
ENTERTAINING AREA
10'7" x 12'4" (3.23m x 3.76m)
A further range of white wall mounted and base units with complementing work surface and upstand. Inset sink unit and dishwasher. Door to:
UTILITY ROOM
7'10" x 10'11" (2.39m x 3.33m)
Double glazed window to side. Door to side. Range of matching base and wall mounted units with complementing work surface with upstand. Spaces for washing machine and other laundry items. Inset sink unit with draining.
STUDY/ GUEST BEDROOM
10'6" x 12'6" (3.2m x 3.81m)
Double glazed window to front.
FIRST FLOOR LANDING
Stairs from first floor. Access to loft space. Built in airing cupboard. Built in storage cupboard. Double glazed window to front.
MASTER BEDROOM SUITE
16'3" x 23'7" (4.95m x 7.19m)
with Bi folding doors to a juliet balcony giving extensive views over the established garden and beyond is this impressive bedroom. Wall mounted air conditioning unit. Access to:
EN SUITE
Comprising a modern white three-piece suite - Pedestal wash hand basin, w.c and large walk-in shower. Wall mounted chrome effect towel rail. Tiled floor.
BEDROOM 2
10'1" x 14'8" (3.07m x 4.47m)
Well proportioned bedroom with double glazed window. Built in wardrobe. Radiator.
EN SUITE
Comprising a modern white three-piece suite - wash hand basin, w.c and large walk-in shower. . Tiled floor.
BEDROOM 3
10'10" x 10'10" (3.3m x 3.3m)
Double glazed window. Built in cupboard. Radiator.
BEDROOM 4
10'1" x 10'7" (3.07m x 3.23m)
Double glazed window. Built in cupboard. Radiator.
FAMILY BATHROOM
Modern four-piece suite in white. Comprising wash hand basin, w.c., bath and walk in shower. tiled floor and wall mounted radiator.
EXTERIOR
FRONT GARDEN
Entered via double wrought iron gates to a large driveway with a double detached garage with two up and over doors and a personal door to the side. Parking for several cars. Remainder laid neatly to lawn. Side access to rear garden.
REAR GARDEN
A large 100' + garden which is well maintained with flower borders and hedges. A good size paved patio area for entertaining and enjoying the outside.
- COUNCIL TAXA payment made to your local authority in order to pay for local services like schools, libraries, and refuse collection. The amount you pay depends on the value of the property.Read more about council Tax in our glossary page.
- Band: G
- PARKINGDetails of how and where vehicles can be parked, and any associated costs.Read more about parking in our glossary page.
- Driveway
- GARDENA property has access to an outdoor space, which could be private or shared.
- Private garden
- ACCESSIBILITYHow a property has been adapted to meet the needs of vulnerable or disabled individuals.Read more about accessibility in our glossary page.
- Ask agent
Post Office Road, Maldon, Woodham Mortimer, CM9
Add your favourite places to see how long it takes you to get there.
__mins driving to your place



Northwood was founded in 1995 in Portsmouth but now has a national network of branches from Aberdeen to Plymouth and from Cardiff to Norwich. We operate a high calibre letting, estate agency and financial services business and we are renowned for our unique Guaranteed Rental Income Scheme that is not an insurance policy. Contact us now!
Northwood Chelmsford have been successfully established in Chelmsford since 2004. Northwood Chelmsford is run by a Husband and Wife team. Zaman the new director is a qualified surveyor and a RICS registered Valuer. Zaman has a degree in Law and a MSc in Real Estate Finance and Investment and has dealt with many property transactions.
Your mortgage
Notes
Staying secure when looking for property
Ensure you're up to date with our latest advice on how to avoid fraud or scams when looking for property online.
Visit our security centre to find out moreDisclaimer - Property reference P259. The information displayed about this property comprises a property advertisement. Rightmove.co.uk makes no warranty as to the accuracy or completeness of the advertisement or any linked or associated information, and Rightmove has no control over the content. This property advertisement does not constitute property particulars. The information is provided and maintained by Northwood, Chelmsford. Please contact the selling agent or developer directly to obtain any information which may be available under the terms of The Energy Performance of Buildings (Certificates and Inspections) (England and Wales) Regulations 2007 or the Home Report if in relation to a residential property in Scotland.
*This is the average speed from the provider with the fastest broadband package available at this postcode. The average speed displayed is based on the download speeds of at least 50% of customers at peak time (8pm to 10pm). Fibre/cable services at the postcode are subject to availability and may differ between properties within a postcode. Speeds can be affected by a range of technical and environmental factors. The speed at the property may be lower than that listed above. You can check the estimated speed and confirm availability to a property prior to purchasing on the broadband provider's website. Providers may increase charges. The information is provided and maintained by Decision Technologies Limited. **This is indicative only and based on a 2-person household with multiple devices and simultaneous usage. Broadband performance is affected by multiple factors including number of occupants and devices, simultaneous usage, router range etc. For more information speak to your broadband provider.
Map data ©OpenStreetMap contributors.
