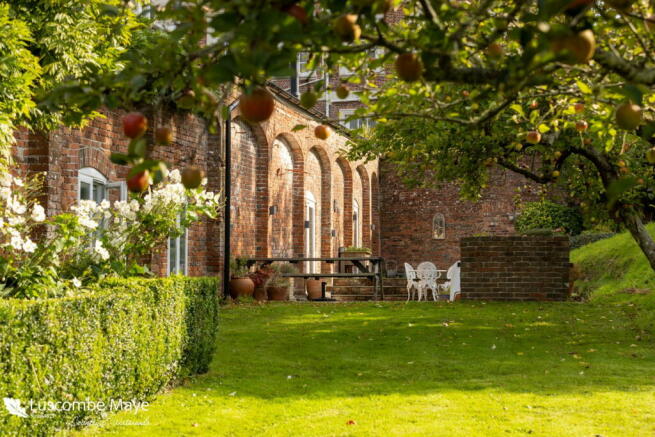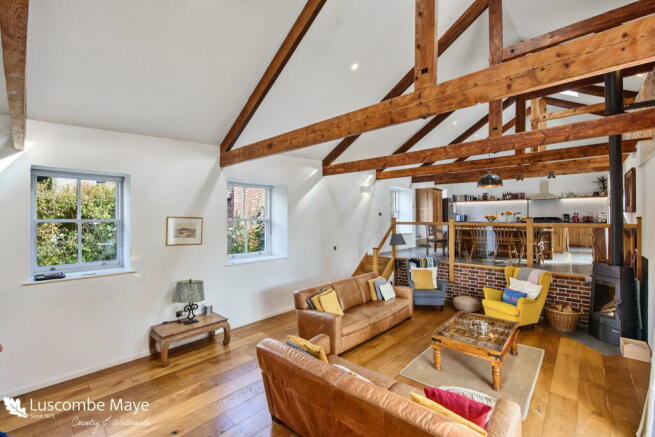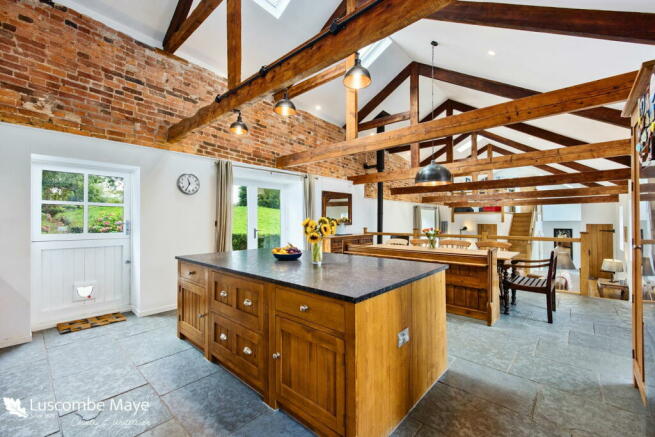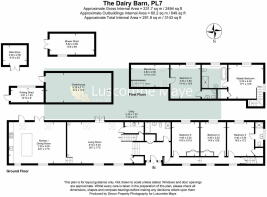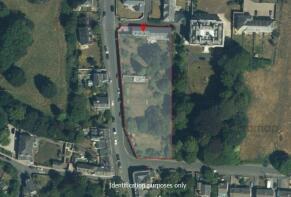
Plympton St Maurice

- PROPERTY TYPE
Barn Conversion
- BEDROOMS
5
- BATHROOMS
4
- SIZE
2,432 sq ft
226 sq m
- TENUREDescribes how you own a property. There are different types of tenure - freehold, leasehold, and commonhold.Read more about tenure in our glossary page.
Freehold
Key features
- Three large private walled gardens
- Detached barn conversion
- Open plan living space
- High quality finish throughout
- Near amenities
- Secure off road parking
- Flexible accommodation
- South facing gardens
- No onward chain
Description
Description
Dating in parts to the early 19th Century, this outstanding detached barn was converted and substantially extended in 2018 by the current owners, creating a wonderful family home full of charm and character, which also boasts spacious rooms with an abundance of natural light from large windows and Veluxes throughout. Set in a plot just shy of one acre, over three large walled gardens, this hidden gem enjoys a plethora of features, both beautiful and practical, which enhance the living experience beyond the commonplace.
Internally, the old has been seamlessly united with the new, pairing original oak beams, vaulted ceilings, oak plank lift-latch doors and exposed brickwork, with oak and glass balustrading, extra-wide oak plank flooring to most rooms and slate tiled flooring in the kitchen, bathrooms and entrance. Other mod-cons include underfloor heating throughout the ground floor with individual thermostats in each room, CAT5 hard wired Wi-Fi points and superfast fibre broadband to the property.
Accommodation
A part-glazed front door with frosted sidelights and transom leads to the Entrance Hall which has a useful double cloaks cupboard and leads to the bedrooms to the right and living accommodation to the left. Two steps lead up to the Sitting Room, which is a truly impressive vaulted room, yet retains a warm feeling with French windows leading to the rear garden, a useful storage cupboard and a large feature wood burning stove set on a slate hearth. Steps lead up to the Kitchen/Dining Room, which has an oak and glass balustrade overlooking the sitting room, two sets of French windows and a stable door to the rear. The Kitchen area is fitted with a range of matching wooden base units and substantial island unit with granite work surfaces over and cupboards and drawers under incorporating a Belfast sink with mixer tap, a Rangemaster Classic 100 cooker with five ring gas hob and double electric oven, Rangemaster extractor over, and an integral dishwasher. Feature display shelving and ample space for a large fridge/freezer complete this comfortable and practical yet impressive kitchen. There is a convenient Utility Room which is fitted with wall and base units with work surfaces over and a cupboard under incorporating space and plumbing for a washing machine and tumble dryer, wall mounted Ariston boiler and a good sized understairs storage cupboard.
From the sitting room, stairs rise to an excellent mezzanine level which overlooks the living accommodation but could easily be partitioned to create a more intimate space if required. This space is currently used as a TV area but lends itself to use as a home office, snug, gym, etc. according to individual requirements. A door leads from here to Bedroom 2, which is an ideal guest or granny suite with an en-suite shower room.
The remaining bedrooms and bathrooms are accessed by proceeding to the right from the entrance hall into the new part of the house. On the ground floor there are three generous double bedrooms, each featuring window seats providing delightful views over the garden to the church beyond, two having useful double fitted wardrobes and one with an under stairs cupboard with hanging rail and shelving space. In addition, bedroom 3 benefits from an en-suite shower room and there is also a good-sized family bathroom. All bath and shower rooms are fitted to a high standard with feature tiling, rainfall showers and heated towel rails.
Stairs rise from the hallway and turn to the Master Bedroom which is a superb, dual aspect room with shuttered windows to the side and rear boasting a truly stunning view over the orchard to the church beyond. There is a walk-in wardrobe and spacious En-Suite Bathroom fitted to a consistent standard, with the added luxury of a large freestanding Italian stone bath.
Outside
The gardens are a truly spectacular feature of this property, facing due south and comprising the original kitchen gardens for the main Plympton manor house in addition to what is thought to be a siege mound used circa 1224 in the siege of Plympton Castle by King Henry III’s Sherriff of Devon, which culminated in the surrender of the rebel occupiers of the castle. Comprising three sections, the gardens are surrounded and partitioned by high stone walls, providing security and privacy, and creating a natural haven within this historic suburb of Plymouth.
The Mound Garden features a large paved patio immediately to the rear of the house and accessed from the sitting room, dining room and kitchen, with a brick-built barbecue and prep area. Planning permission exists to create a frameless glass garden room here, if additional living space is required. Adjoining the patio lies the siege mound, which now has a mature oak tree atop providing shade and a convenient branch for a swing. Below the mound is the orchard which is planted with a wide variety of mature apple trees, and which put on a stunning display of blossom in the spring. There is the added benefit of a large bike/storage shed with adjoining wood store and wood chopping area, and a pedestrian gate giving access to the front.
Pathways lead to the next section which is mainly laid to lawn with a large mower shed (mulching ride-on mower may be available by separate negotiation) and a historic wooden framed greenhouse with attached potting shed and walled vegetable patch. Reminiscent of those at Mothecombe House and Gardens, and whilst currently dilapidated, if restored to its original condition, the greenhouse would be a wonderful and practical piece of history. There is also an excellent tree house with climbing net and parallel rope walk.
The final portion of the garden is also mainly laid to lawn with a composting area. The grounds are ideal for family life, providing ample spaces for relaxing, socialising and playing in a secure and private environment. The gardens are well established with a wide variety of mature specimen trees, shrubs and other plants providing interest throughout the year including a fig tree, smoke tree, holly, hydrangeas, roses, eucalyptus, honeysuckle, cordylines, a beautiful wisteria on the rear elevation of the house and, of course, numerous apple trees dotted around the garden in addition to the orchard.
To the front of the property, the house is approached via the electrically-operated gates leading into Plympton House Estate and where there is a large parking area with pedestrian gate to the rear and electricity supply for provision of an EV charging station. There are well-stocked flower beds running along the front elevation, planted with aromatic specimens such as rosemary and lavender.
Further Information
Situation
Plympton House and its estate is a grand Grade I Listed country residence built in the William and Mary tradition and was conceived by Sir George 1st Treby, (Lord Chief Justice and MP), and completed by his son George 2nd Treby (Secretary of War and Master of the Royal Household) circa 1716. In 2018 the estate was transformed into a community of 14 homes with the main house, Plympton House (next door to The Dairy Barn), being restored as a single family home. Other buildings such as the Chapel and Stables were also converted and some entirely new homes were also created. Some of the properties, including The Dairy Barn, were 'Grand Designs' style projects by self- and custom-builders, utilising a very high standard of design and detailing.
The estate is in the pretty village and conservation area of Plympton St Maurice with its high street, fine church and pretty castle ruin - the latter two being visible from The Dairy Barn. The active Civic Association holds pop-up cinema evenings and other events in the historic Guildhall, and the annual Lamb Feast on the Castle Green is something of a local institution.
The vibrant community of Plympton St Maurice benefits from extensive amenities at the nearby Ridgeway, in addition to being just over a mile from the A38 Devon Expressway, linking Exeter and Plymouth cities to the wider motorway network.
Viewings
Lettings
Brochures
Brochure 1Brochure 2- COUNCIL TAXA payment made to your local authority in order to pay for local services like schools, libraries, and refuse collection. The amount you pay depends on the value of the property.Read more about council Tax in our glossary page.
- Band: F
- PARKINGDetails of how and where vehicles can be parked, and any associated costs.Read more about parking in our glossary page.
- Allocated
- GARDENA property has access to an outdoor space, which could be private or shared.
- Private garden
- ACCESSIBILITYHow a property has been adapted to meet the needs of vulnerable or disabled individuals.Read more about accessibility in our glossary page.
- No wheelchair access
Plympton St Maurice
Add your favourite places to see how long it takes you to get there.
__mins driving to your place



About Us
It speaks volumes that Luscombe Maye has been established since 1873. Since R.H Luscombe & Sons laid the foundations to the business nearly 150 years ago, neither the property market nor Luscombe Maye has stood still. What was first established as agricultural auctioneers, land and estate agents is now a thriving business operating across sales, lettings and professional services. Fully committed to providing our clients the highest possible levels of service, we have developed a strong reputation and a highly successful brand.
With a comprehensive network of offices across the West Country, our team is fundamental to everything we do. We pride ourselves on retaining the best estate and letting agents, chartered surveyors, valuers, land agents and planning consultants in the area. Our experienced professionals have an unrivalled knowledge of property and land, benefitting from being able to draw on the additional knowledge from the specialist divisions within the firm when working with our clients.
Luscombe Maye also has deep-rooted connections throughout the wider areas of Devon, Dorset and Cornwall. This love, association and knowledge of the area in which we operate is invaluable and we believe it is this fundamental principle, together with the strong interpersonal and professional skills of the individuals in our business, which set us apart.
From field to farm, waterside, country and town we are motivated to constantly exceed expectations and thrive on partnering people with property.
THINKING OF SELLING OR LETTING?
Find out how we can sell or let your property and achieve the best price for your home. Call Alexandra, Denise, Éla or Antonia in our Yealmpton office for your FREE MARKET APPRAISAL.
10 reasons why people choose Luscombe Maye:
· We have a first-class commitment to our clients' best interests
· We keep our clients informed throughout
· We offer very good value for money
· We have the best office network in South Devon
· We offer a wide range of internet coverage through major property search engines and social media.
· We sell a lifestyle to buyers as well as the property, utilising our superb local knowledge
· We achieve the best possible price for your property
· Our presentation is excellent and includes top class professional photography
· We offer the widest possible exposure to buyers
· We maximise viewing opportunities and target the right buyers for your home
· Our sales progression is diligent and focussed on achieving the best possible outcome to suit your needs
· We successfully sell by private treaty, at auction and tender
OPENING TIMES
Please call us on 01752 880044 during normal working hours and we will be delighted to talk you through any of our properties.
Monday-Friday 9am-5.30pm
Saturday 9am-1pm (Out of hours appointments available)
Sunday and out of hours appointments available
We have one of the highest Google ratings for customer service with over 150 five-star reviews and it is a great pleasure for us to have had this recognised at the British Property Awards.
Your mortgage
Notes
Staying secure when looking for property
Ensure you're up to date with our latest advice on how to avoid fraud or scams when looking for property online.
Visit our security centre to find out moreDisclaimer - Property reference S1095566. The information displayed about this property comprises a property advertisement. Rightmove.co.uk makes no warranty as to the accuracy or completeness of the advertisement or any linked or associated information, and Rightmove has no control over the content. This property advertisement does not constitute property particulars. The information is provided and maintained by Luscombe Maye, Yealmpton. Please contact the selling agent or developer directly to obtain any information which may be available under the terms of The Energy Performance of Buildings (Certificates and Inspections) (England and Wales) Regulations 2007 or the Home Report if in relation to a residential property in Scotland.
*This is the average speed from the provider with the fastest broadband package available at this postcode. The average speed displayed is based on the download speeds of at least 50% of customers at peak time (8pm to 10pm). Fibre/cable services at the postcode are subject to availability and may differ between properties within a postcode. Speeds can be affected by a range of technical and environmental factors. The speed at the property may be lower than that listed above. You can check the estimated speed and confirm availability to a property prior to purchasing on the broadband provider's website. Providers may increase charges. The information is provided and maintained by Decision Technologies Limited. **This is indicative only and based on a 2-person household with multiple devices and simultaneous usage. Broadband performance is affected by multiple factors including number of occupants and devices, simultaneous usage, router range etc. For more information speak to your broadband provider.
Map data ©OpenStreetMap contributors.
