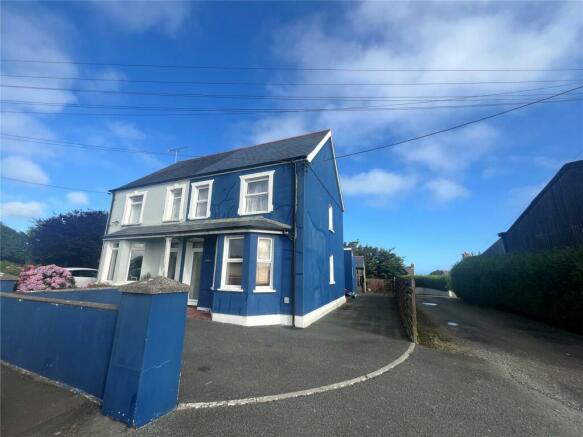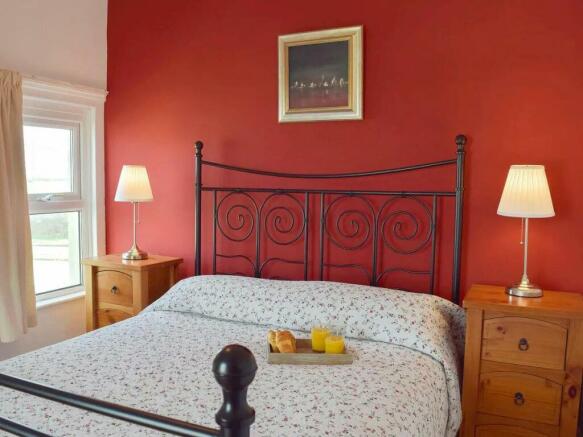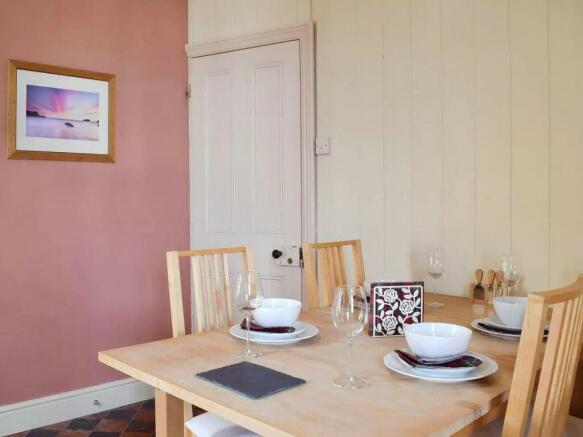Croesgoch, Haverfordwest, Pembrokeshire, SA62

- PROPERTY TYPE
House
- BEDROOMS
2
- BATHROOMS
1
- SIZE
Ask agent
- TENUREDescribes how you own a property. There are different types of tenure - freehold, leasehold, and commonhold.Read more about tenure in our glossary page.
Freehold
Key features
- Charming Period Features: The property showcases authentic character elements that exude timeless appeal.
- Fantastic Location: Ideally situated close to Abereiddy Beach, which connects to the famous Pembrokeshire Coast Path. The historic city of St Davids is just 5.9 miles away.
- Profitable Holiday Let: Currently utilized as a successful holiday rental, offering substantial income potential.
- Spacious Wooden Shed & Low-Maintenance Garden: Features a large wooden shed (15' x 10') perfect for storage or as a workshop, complemented by a garden designed for easy maintenance.
Description
Step inside and be greeted by the property's authentic period features, which add a touch of timeless charm to every room. From exposed beams to original fireplaces, these details create a warm and inviting atmosphere.
Situated in a fantastic location near Abereiddy Beach, this cottage offers unparalleled access to the stunning Pembrokeshire Coast Path, renowned for its breath-taking views and walking trails. The historic city of St Davids is just 5.9 miles away, providing easy access to local shops, cafes, and cultural landmarks.
Currently operating as a successful holiday let, this property presents an excellent opportunity for those seeking an income-generating investment. With its desirable location and charming features, it has proven to be a popular choice among visitors.
The front of the cottage features a tarmac driveway, spacious enough for two vehicles or perfect for displaying flower pots. To the side, a gated, fenced area leads to a large wooden shed measuring 15' x 10', offering ample storage space or the potential to create a workshop.
The overflow loft room adds versatility, making it suitable for use as an additional bedroom, home office, or playroom.
St Davids (5.9 miles) is renowned for its cathedral, Bishops Palace, spectacular coastal walks, shops, restaurants, public houses, cafes and art galleries.
Viewing is highly advised.
Kitchen
3m x 2.36m
A range of wall and base units with worktops over, 1 1/2 sink and drainer with mixer tap, integrated electric oven and grill, integrated 4 ring electric hob, stainless steel extractor hood, part tile walls, loft access, high skirting boards, 6 bar spotlights, slate effect ceramic tile flooring and glazed side access door.
Pantry
1.27m x 1.3m
uPVC double glazed frosted window, space for white goods with worktops over and plumbing connected, wall mounted light fixture and slate effect ceramic tile flooring.
Utility Room
2.34m x 1.6m
Worktop with storage below for white goods and plumbing connected, uPVC double glazed window, quarry tile flooring, loft access, part tile walls, double panelled radiator, glazed door to kitchen and latched cottage style door to ground floor bathroom.
Ground Floor Bathroom
1.9m x 1.68m
Bath with shower overhead and glass shower screen, W/C, hand wash basin with vanity unit, wall mounted mirror, double panelled radiator, loft access, part tile walls, 3 bar spotlight, and ceramic tile flooring.
Dining Room
3.48m x 3.15m
Period features such as high skirting boards and quarry tile flooring, double panelled radiator, pendant light, wooden sash window, uPVC double glazed window, 3 x storage cupboards, glazed French style doors leading to lounge, fire door leading to entrance hallway.
Lounge
2.92m x 3.12m
Feature cast iron open fire with slate hearth and wooden mantelpiece, 2 x alcoves with floating shelves, uPVC double glazed bay window to front, wall mounted light fixture, pendant light, 2 x double panelled radiators, high skirting boards and solid wood flooring.
Hallway
3.8m x 0.97m
uPVC double glazed frosted entrance door, double panelled radiator, wall mounted fire extinguisher, wall mounted coat rack, pendant light, quarry tile flooring and stairs leading to first floor.
Bedroom 1
3.5m x 2.8m
Fire door, 2 x uPVC double gazed windows with fantastic sea and countryside views, wood slat ceiling, pendant light, double panelled radiator and solid wood flooring.
Bedroom 2
2.92m x 4.5m
Feature cast iron fireplace with wooden mantelpiece, 2 x uPVC double glazed windows, 2 x pendant lights, wood slat ceiling, double panelled radiator, stairs leading to 2nd floor with under stair storage cupboards.
Externally
At the front of the property, you'll find a tarmac driveway, spacious enough to accommodate three vehicles or ideal for arranging flower pots. To the side, a gated, fenced area leads to a large, 15' x 10' wooden shed, offering ample storage space. The rear of the property features a fully enclosed, well-maintained lawn.
Loft Space/ Overflow Bedroom
4.14m x 4.17m
Currently used as a twin room, 2 x Velux skylight windows with fantastic sea and countryside views, 2 x pendant lights, exposed beams, 4 x crawl space storage.
Shed
4.57m x 3.05m
- COUNCIL TAXA payment made to your local authority in order to pay for local services like schools, libraries, and refuse collection. The amount you pay depends on the value of the property.Read more about council Tax in our glossary page.
- Band: TBC
- PARKINGDetails of how and where vehicles can be parked, and any associated costs.Read more about parking in our glossary page.
- Yes
- GARDENA property has access to an outdoor space, which could be private or shared.
- Yes
- ACCESSIBILITYHow a property has been adapted to meet the needs of vulnerable or disabled individuals.Read more about accessibility in our glossary page.
- Ask agent
Croesgoch, Haverfordwest, Pembrokeshire, SA62
Add your favourite places to see how long it takes you to get there.
__mins driving to your place
Your mortgage
Notes
Staying secure when looking for property
Ensure you're up to date with our latest advice on how to avoid fraud or scams when looking for property online.
Visit our security centre to find out moreDisclaimer - Property reference FIH240172. The information displayed about this property comprises a property advertisement. Rightmove.co.uk makes no warranty as to the accuracy or completeness of the advertisement or any linked or associated information, and Rightmove has no control over the content. This property advertisement does not constitute property particulars. The information is provided and maintained by John Francis, Fishguard. Please contact the selling agent or developer directly to obtain any information which may be available under the terms of The Energy Performance of Buildings (Certificates and Inspections) (England and Wales) Regulations 2007 or the Home Report if in relation to a residential property in Scotland.
*This is the average speed from the provider with the fastest broadband package available at this postcode. The average speed displayed is based on the download speeds of at least 50% of customers at peak time (8pm to 10pm). Fibre/cable services at the postcode are subject to availability and may differ between properties within a postcode. Speeds can be affected by a range of technical and environmental factors. The speed at the property may be lower than that listed above. You can check the estimated speed and confirm availability to a property prior to purchasing on the broadband provider's website. Providers may increase charges. The information is provided and maintained by Decision Technologies Limited. **This is indicative only and based on a 2-person household with multiple devices and simultaneous usage. Broadband performance is affected by multiple factors including number of occupants and devices, simultaneous usage, router range etc. For more information speak to your broadband provider.
Map data ©OpenStreetMap contributors.






