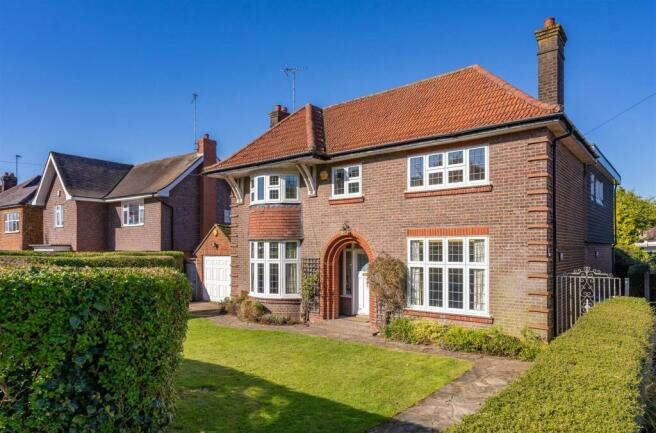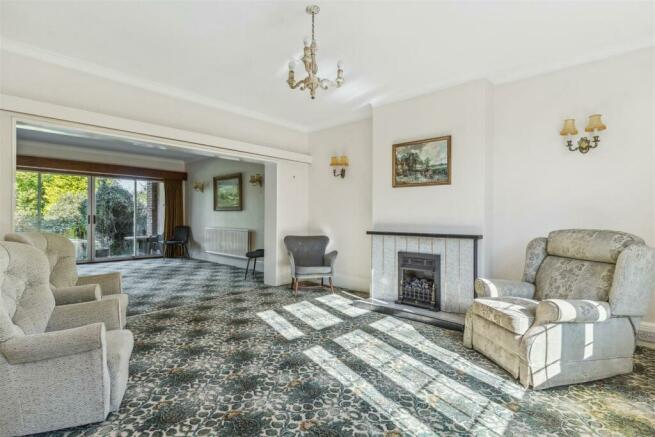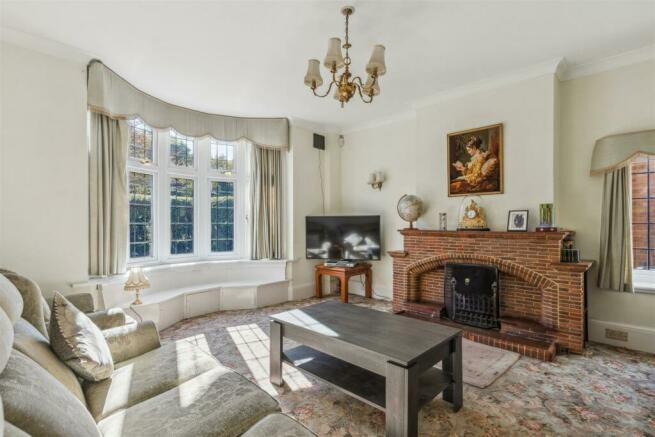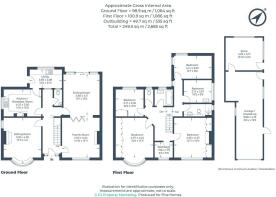
Tring Road, Dunstable, Bedfordshire

- PROPERTY TYPE
Detached
- BEDROOMS
6
- BATHROOMS
2
- SIZE
2,685 sq ft
249 sq m
- TENUREDescribes how you own a property. There are different types of tenure - freehold, leasehold, and commonhold.Read more about tenure in our glossary page.
Freehold
Key features
- An impressive 1930s detached family home in a prime location.
- Five/six bedrooms and two bathrooms.
- Available for the first time in over 60 years.
- Vast, rear garden perfect for a family. Approaching a half-acre plot.
- In need of modernisation, offering a vast amount of potential. Wonderful opportunity.
- Driveway, double garage, workshop and storeroom.
- Potential to extend subject to planning permission.
- 33 minute rail connections to London Euston.
- No upper chain.
- Open day on Saturday 19th October - 1pm - 4pm
Description
If This Was Your Home… - As you approach the home, you're greeted by large driveway and stone front path alongside a beautifully landscaped front garden which is laid to lawn. The white front door sits beneath an elegant brick arch, complemented by a classic black carriage light.
Step into your entrance hall and take a right into the family room, a sunny, front facing space finished in light ivory with a teal and muted tone paisley carpet spanning the floor. You also have a gas fire set in a fireplace set within grey tiles with a gold accent.
Your dining room seamlessly flows from the family room through double doors, maintaining the same aesthetic while offering a view of your enormous garden at the rear. Just outside the dining room, you will find a single WC and a utility room, perfect for country living after a long walk on the Dunstable Downs.
Adjacent, your kitchen is a classic affair, lined with ample golden oak wood cabinetry, earth toned mosaic tiles spanning the walls, marble style worktops, and honeycomb flooring underfoot. Home chefs will appreciate the double ovens, as well as the garden views. To the rear there is a lot of potential to extend and enlarge the kitchen/utility room space.
Directly across from the kitchen is the sitting room, a bright and inviting space filled with natural light from windows on two sides, including a classic front facing bay window. It's all finished in the same soft ivory tones as the family room and features an original fireplace with open hearth surrounded by gorgeous red brickwork.
Return to the front landing and head up the stairs, where you will find six lovely bedrooms. The largest comes in at just under 210 square feet and is located to the front. It features a splendid bay window that frames leafy tree lined views, along with soft sand toned carpeting and wall length integrated white wardrobes.
To the left, a smaller bedroom provides the perfect blank canvas for a new home office with a window to the front aspect, so it is filled with natural light. Alternatively this would make a great single room/cot room/dressing room.
Next to it is another spacious and bright double bedroom, front facing with leafy views and impressive wall length golden oak wardrobes with a built-in vanity.
The other three bedrooms at the rear of your home are also substantially sized, ideal for any member of the family, guests, or even your own home studio. All three of these bedrooms are spacious with room for double beds and wardrobes, with two having delightful views over the garden to the rear.
The first floor offers two family bathrooms, ensuring convenience no matter the number of guests. To the right of the stairs, a spacious white bathroom features a separate shower cubicle. To the left, another bathroom includes a tub, with a separate WC set to its left.
Downstairs and outside, a spacious covered patio lets you enjoy the outdoors in any weather, before giving way to a vast expanse of immaculate lawn, bisected by mature greenery, barely overlooked and flanked by flourishing foliage. Ideal for outdoor living and entertaining, there's ample room for kids to roam. The plot is approaching half an acre, and the vast garden is mostly laid to lawn. It lends itself to having different private sections and suiting a variety of different uses. Due to the scale of this family home there is ample opportunity to extend subject to permissions and not feel like any of the plot has been lost.
Finally, you have a generous 450 square foot double garage and workshop, along with a practical storeroom at the rear.
Your Local Area - Dunstable, the oldest charter town in Bedfordshire with roots dating back to Roman times, is a classic market town set amidst beautiful landscapes. It is particularly known for its royal connections, notably as the site where Henry VIII's marriage to Catherine of Aragon was annulled at Dunstable Priory.
You'll enjoy the perfect blend of town and country here, surrounded by picturesque rural scenery, ideal for weekend family walks. Just a fifteen-minute drive away is Leighton Buzzard, where you can conveniently access all your daily amenities, including the historic Leighton Buzzard Market, established in 1086.
For a local meal, you can enjoy the highly rated Lumpini Thai Restaurant in the centre of Dunstable, along with several options for large supermarkets, all conveniently located within town.
Parents will be happy to know that there are plenty of schools highly rated by Ofsted, all within an easy drive from your home.
From Leighton Buzzard or Tring (a fifteen-minute drive away), London is easily accessible, with trains to London Euston. Alternatively, trains from Leagrave (five miles away) or Luton take you straight into St Pancras, the City, and on to Gatwick Airport and Brighton. Other transport links include London Luton airport for all European travel connections and by road the A5 and M1 junction 9 and 11a are in close proximity.
Entrance Hall -
Sitting Room - 5.18 x 4.29 (16'11" x 14'0") -
Family Room - 4.52 x 4.24 (14'9" x 13'10") -
Dining Room - 4.6 x 4.11 (15'1" x 13'5") -
Kitchen - 4.27 x 3.05 (14'0" x 10'0") -
Utility Room - 3.66 x 2.08 (12'0" x 6'9") -
Cloakroom -
Landing -
Bedroom One - 4.55 x 4.27 (14'11" x 14'0") -
Bedroom Two - 4.57 x 4.24 (14'11" x 13'10") -
Bedroom Three - 4.14 x 2.59 (13'6" x 8'5") -
Bedroom Four - 3.17 x 3.05 (10'4" x 10'0") -
Bedroom Five - 3.17 x 2.57 (10'4" x 8'5") -
Bedroom Six - 1.96 x 1.75 (6'5" x 5'8") -
Shower Room -
Family Bathroom -
Garage - 9.86 x 4.19 (32'4" x 13'8") -
Store - 4.22 x 3.71 (13'10" x 12'2") -
Brochures
Tring Road, Dunstable, Bedfordshire- COUNCIL TAXA payment made to your local authority in order to pay for local services like schools, libraries, and refuse collection. The amount you pay depends on the value of the property.Read more about council Tax in our glossary page.
- Band: G
- PARKINGDetails of how and where vehicles can be parked, and any associated costs.Read more about parking in our glossary page.
- Yes
- GARDENA property has access to an outdoor space, which could be private or shared.
- Yes
- ACCESSIBILITYHow a property has been adapted to meet the needs of vulnerable or disabled individuals.Read more about accessibility in our glossary page.
- Ask agent
Tring Road, Dunstable, Bedfordshire
Add your favourite places to see how long it takes you to get there.
__mins driving to your place
We are an Estate Agency with a difference.
Based in Great Brickhill, we are an independent estate agency that can offer a personal, honest service. We deliver exceptional customer service whilst offering regular communication and updates.
Our customer portal is there for you to access at your convenience, you are never left to feel out of the loop; 'we take the stress out of moving'.
Your mortgage
Notes
Staying secure when looking for property
Ensure you're up to date with our latest advice on how to avoid fraud or scams when looking for property online.
Visit our security centre to find out moreDisclaimer - Property reference 33432904. The information displayed about this property comprises a property advertisement. Rightmove.co.uk makes no warranty as to the accuracy or completeness of the advertisement or any linked or associated information, and Rightmove has no control over the content. This property advertisement does not constitute property particulars. The information is provided and maintained by Fine Homes Property, Great Brickhill. Please contact the selling agent or developer directly to obtain any information which may be available under the terms of The Energy Performance of Buildings (Certificates and Inspections) (England and Wales) Regulations 2007 or the Home Report if in relation to a residential property in Scotland.
*This is the average speed from the provider with the fastest broadband package available at this postcode. The average speed displayed is based on the download speeds of at least 50% of customers at peak time (8pm to 10pm). Fibre/cable services at the postcode are subject to availability and may differ between properties within a postcode. Speeds can be affected by a range of technical and environmental factors. The speed at the property may be lower than that listed above. You can check the estimated speed and confirm availability to a property prior to purchasing on the broadband provider's website. Providers may increase charges. The information is provided and maintained by Decision Technologies Limited. **This is indicative only and based on a 2-person household with multiple devices and simultaneous usage. Broadband performance is affected by multiple factors including number of occupants and devices, simultaneous usage, router range etc. For more information speak to your broadband provider.
Map data ©OpenStreetMap contributors.





