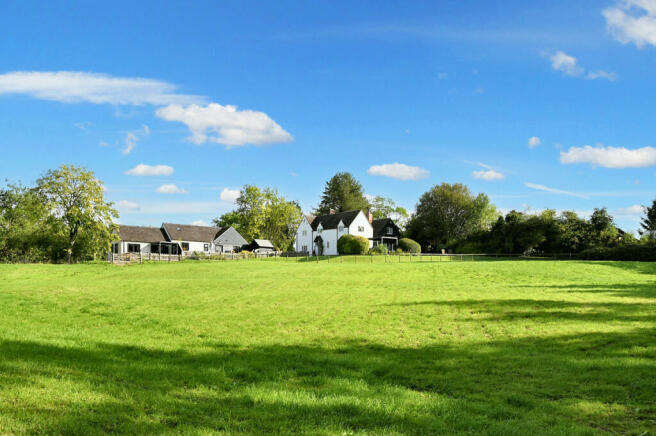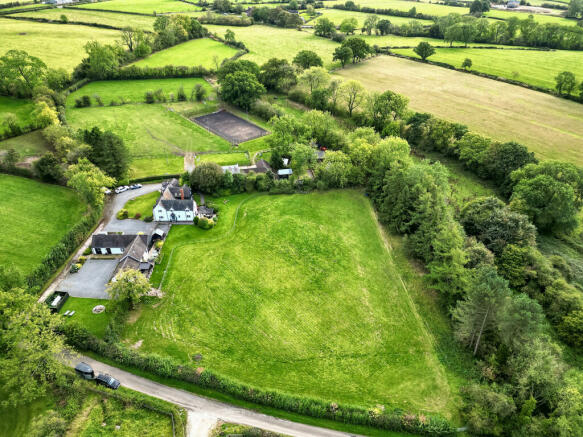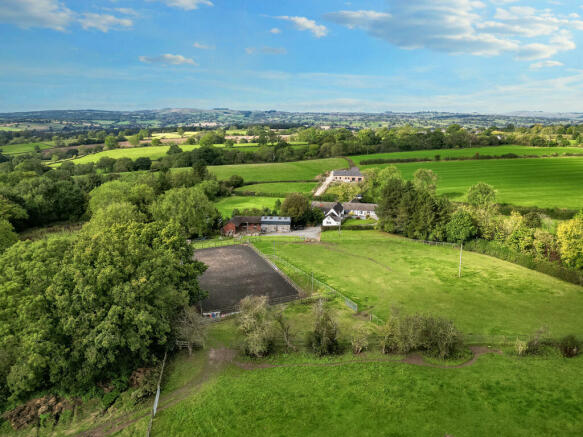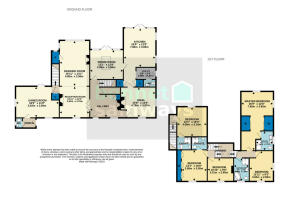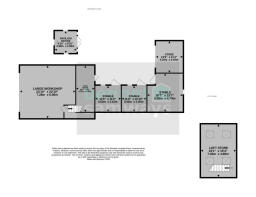
Squashley Bank, Roston, DE6

- PROPERTY TYPE
Farm House
- BEDROOMS
5
- BATHROOMS
4
- SIZE
2,450 sq ft
228 sq m
- TENUREDescribes how you own a property. There are different types of tenure - freehold, leasehold, and commonhold.Read more about tenure in our glossary page.
Freehold
Key features
- An extended detached country home, complete with equestrian facilities
- Land & paddocks totalling 5.01 acres
- Fantastic location near Roston within the Derbyshire Dales
- Menage with rubber & sand bed and flood lights
- Large workshop/garage & stable block
- Extended & spacious 2,450sq.ft. of accommodation, brimming with character
- Local private schools & in QEGS (Queen Elizabeth Grammar School Catchment area)
- Location - what3words: ///wisely.variances.else
- EPC rating tbc
- Estimated broadband speeds available via Ofcom are 3mb standard & 1,000mb ultrafast
Description
This charming detached home has been thoughtfully extended and improved over the years, creating an established family residence with a gross internal area of 2,450sq.ft. Notably, the home offers three ensuite bedrooms, perfect for handling busy family mornings. From the garden, you can enjoy spectacular views over the main paddock, with the scenic Weaver Hills as a backdrop.
Additionally, there is the option to purchase three thriving holiday cottages, which hold five-star reviews with Sykes Cottages, for an additional £450,000. This offers an exciting investment opportunity or space for extended family or guests.
Situated in a beautiful part of the Derbyshire Dales, the property benefits from proximity to the picturesque villages of Roston and Marston Montgomery, while also offering easy access to the A50 for convenient commuting links. The historic market town of Ashbourne is also nearby.
Interior - As you step into this elegant home, you immediately sense the character of the original property. The entrance hall, with stairs to the first-floor accommodation and a useful cellar, sets the tone. The snug features an Inglenook fireplace with a multi fuel-burning stove and beams that add character to the oak-floored room, creating a cosy atmosphere.
The kitchen, a central hub of the home, boasts a central island and ample cabinetry, with solid granite worktops for a sleek, modern feel. Integrated appliances include a Range cooker with hob and oven, extractor fan, dishwasher, and space for an American-style fridge/freezer. Double doors open out to a stunning patio, perfect for enjoying the scenic views. The kitchen flows seamlessly into a fitted utility room with plumbing for a washing machine and space for a dryer. There is also one of two guest cloakrooms conveniently located by the side door. The dining room, with its central roof lantern and double doors, is filled with natural light, creating a delightful space for entertaining. The property offers an abundance of reception rooms, including a cosy living room with a fireplace and multi fuel-burning stove, which opens into a drawing room with wall panelling and another multi fuel-burning stove, perfect for those winter nights. Further double doors lead out to the rear garden. Finally, there’s an impressive games room, complete with a seating area and decorated in an 'American diner' style, along with the second guest cloakroom.
The first floor, accessed by two separate staircases, offers flexible accommodation. One bedroom, complete with an ensuite shower room, is ideal for guests or a teenager seeking independence. The main landing connects to the remaining bedrooms, with the master bedroom suite boasting ample fitted wardrobes and a newly remodelled ensuite shower room featuring twin washbasins. Bedroom two also includes fitted wardrobes and its own ensuite. Two further bedrooms and a family bathroom complete the first floor.
Exterior - The property is approached via a private lane leading to a spacious driveway with ample parking. A further gravel driveway leads to the large workshop and stable block. The gardens to the side and rear are mainly lawns, with well-maintained borders and a beautiful paved patio area, complemented by a modern aluminium gazebo—perfect for alfresco dining while soaking in the breathtaking views.
To the rear of the stables is a charming wooden garden pavilion, ideal as a home office. Behind this lies a "Good Life"-style kitchen garden with a central 'Hartley Botanic plant house' with light, power & water and garden pavilion with heat, light, power, water & broadband. A large log store and a small woodland area complete this peaceful countryside retreat.
Large Motor Shed - The large motor shed with parking for two vehicles. The workshop is equipped with power, lighting, WiFi, and additional loft storage.
Equestrian Facilities - The property’s equestrian facilities are exceptional, with five paddocks covering 5.01 acres, ideal for grazing three to four horses. The 40m x 20m menage features a sand and rubber base and floodlighting, providing an excellent space for riding. The stable block includes a tack room, three stables, a store, and a concrete yard in front. All paddocks are easily accessible.
Locality - Nestled in the beautiful Derbyshire Dales, the villages of Roston and Norbury are part of the Parish of Norbury, located approximately 6 miles north of the market town of Ashbourne and 14 miles west of Derby. This tranquil rural setting is rich in history and charm, offering a peaceful lifestyle while still being well-connected to nearby towns and amenities.
Roston, in particular, boasts a long history, with records of the village appearing in the Domesday Book of 1086. Many of its traditional buildings have been lovingly preserved, contributing to the village’s timeless atmosphere. The area retains much of its historical character, with scenic countryside views and a strong sense of community.
The social heart of the parish revolves around several key locations. Norbury Church, a significant local landmark, holds a prominent place within the community and is a fine example of medieval architecture. The village hall, located halfway between Norbury and Roston on Lid Lane, is a hub of local activities and events. Nearby, the Norbury Church of England Primary School provides quality education for young children in the area, contributing to the family-friendly appeal of these villages.
For residents and visitors alike, the Roston Inn (formerly known as the Roston Arms and is 0.8 miles away) is a popular gathering spot. This traditional pub offers a welcoming atmosphere for locals to enjoy hearty meals, drinks, and good company, serving as a cornerstone of village life.
Families residing in Roston and Norbury benefit from the villages being within the catchment area of the renowned Queen Elizabeth’s Grammar School (QEGS) in Ashbourne, which offers high-quality secondary education.
Surrounded by rolling hills, farmland, and walking trails, Roston and Norbury are perfect for those seeking a balance of countryside living with easy access to larger urban centers. The nearby Peak District National Park, 10 minutes away, offers further outdoor recreational opportunities, making the area ideal for lovers of nature and history alike.
Owner's perspective - "We’ve enjoyed Bank Top Farm for nearly twenty years packed full of equestrian, motoring and horticultural pursuits. It’s been a home full of love, fun and laughter; hosting large gatherings of family and friends. Over the years we have created a flexible space in which to live, relax and work and we never ceased to appreciate the long range views and stunning sunsets over the Weaver Hills."
Location - what3words: ///wisely.variances.else
Agent's notes - Tenure: Freehold. Council Tax: Derbyshire Dales band tbc. Services: Mains water, mains electricity, oil tank, LPG tank, private drainage and internet connection. The private drainage is a private septic tank within the grounds. The property is access along a private lane that is not known of ownership and therefore no maintenance costs. Estimated broadband speeds available via Ofcom are 3mb standard & 1,000mb ultrafast.
Brochures
Brochure 1- COUNCIL TAXA payment made to your local authority in order to pay for local services like schools, libraries, and refuse collection. The amount you pay depends on the value of the property.Read more about council Tax in our glossary page.
- Band: F
- PARKINGDetails of how and where vehicles can be parked, and any associated costs.Read more about parking in our glossary page.
- Garage
- GARDENA property has access to an outdoor space, which could be private or shared.
- Yes
- ACCESSIBILITYHow a property has been adapted to meet the needs of vulnerable or disabled individuals.Read more about accessibility in our glossary page.
- Ask agent
Energy performance certificate - ask agent
Squashley Bank, Roston, DE6
Add your favourite places to see how long it takes you to get there.
__mins driving to your place

Bennet Samways are a truly personalised estate agency, providing a high-end experience in the world of estate agency. Bennet Samways is your trusted partner in finding, selling and securing the finest properties tailored to your unique desires and dreams.
About Us - At Bennet Samways, we redefine the estate agency experience. As a bespoke estate agency, we specialise in delivering exceptional service that goes beyond your expectations. Our mission is to expertly nurture, communicate and guide our clients through the selling, and buying process. We work hard to connect you with exclusive properties that match your lifestyle, preferences, and aspirations.
We take immense pride in being a licensed Propertymark estate agency. Our commitment to professionalism, transparency, and ethical practises sets us apart in the estate agency industry. As a licensed member of Propertymark, we adhere to the highest standards, ensuring that our clients receive expert guidance and the utmost confidence in their property transactions. Whether you're buying, or selling, you can trust Bennet Samways to provide you with a superior level of service that is both dependable and dedicated. We understand the significance of your property decisions, and our affiliation with Propertymark underscores our unwavering dedication to delivering excellence in every aspect of your estate agency journey.
Bennet Samways was established in 2021 by Stuart Bennet and Nick Samways, with combined 35 years of estate agency experience. Winning the 'British Property Award Gold Winner For Best Estate Agent In Ashbourne' in both 2022, 2023 & 2024. We were also listed in the 'Best Estate Agent Guide' for Ashbourne 2023.
Discover The Difference Today - Whether you're selling a country cottage in Derbyshire, a discerning character home with land or a stylish home in Ashbourne, Bennet Samways is here to make your property dreams a reality.
Explore our exclusive listings, read our client testimonials, and get in touch with us to start your journey in selling your home and find the perfect property that reflects your unique style and taste.
Located at the prestigious office at Ednaston Park, between Ashbourne and Derby, adjacent to A52 with easy access, and free car parking for our clients on their appointment. Why not call Stuart, Nick or Katie on 01335 818550 and discover the difference...
Your extraordinary estate agency journey starts here...
Your mortgage
Notes
Staying secure when looking for property
Ensure you're up to date with our latest advice on how to avoid fraud or scams when looking for property online.
Visit our security centre to find out moreDisclaimer - Property reference RX426030. The information displayed about this property comprises a property advertisement. Rightmove.co.uk makes no warranty as to the accuracy or completeness of the advertisement or any linked or associated information, and Rightmove has no control over the content. This property advertisement does not constitute property particulars. The information is provided and maintained by Bennet Samways, Ashbourne. Please contact the selling agent or developer directly to obtain any information which may be available under the terms of The Energy Performance of Buildings (Certificates and Inspections) (England and Wales) Regulations 2007 or the Home Report if in relation to a residential property in Scotland.
*This is the average speed from the provider with the fastest broadband package available at this postcode. The average speed displayed is based on the download speeds of at least 50% of customers at peak time (8pm to 10pm). Fibre/cable services at the postcode are subject to availability and may differ between properties within a postcode. Speeds can be affected by a range of technical and environmental factors. The speed at the property may be lower than that listed above. You can check the estimated speed and confirm availability to a property prior to purchasing on the broadband provider's website. Providers may increase charges. The information is provided and maintained by Decision Technologies Limited. **This is indicative only and based on a 2-person household with multiple devices and simultaneous usage. Broadband performance is affected by multiple factors including number of occupants and devices, simultaneous usage, router range etc. For more information speak to your broadband provider.
Map data ©OpenStreetMap contributors.
