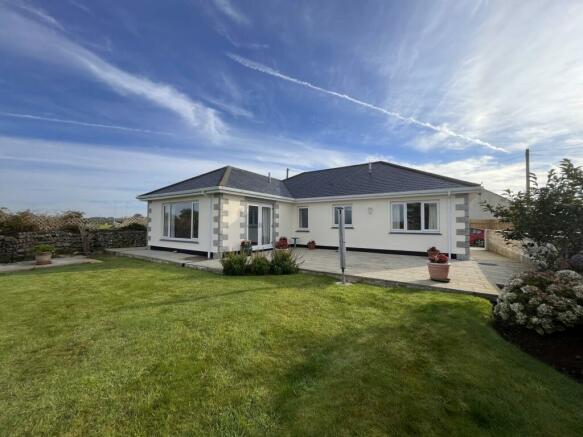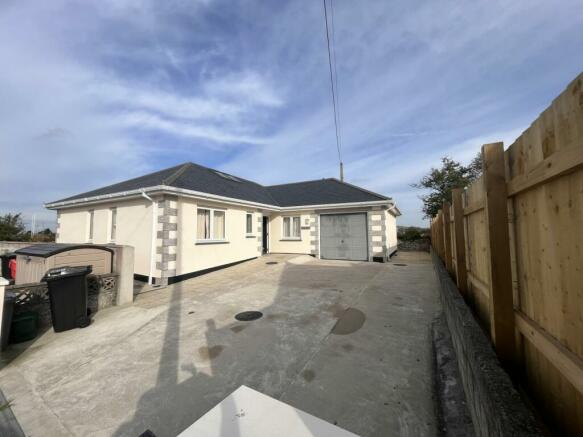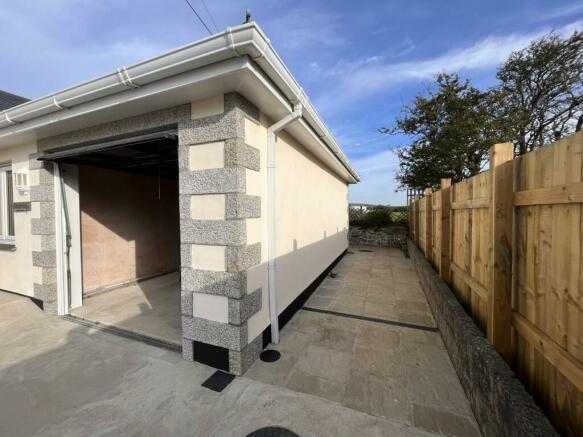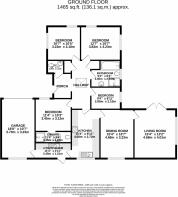Anjarden, Gweal Folds, Helston

Letting details
- Let available date:
- Ask agent
- Deposit:
- £1,750A deposit provides security for a landlord against damage, or unpaid rent by a tenant.Read more about deposit in our glossary page.
- Min. Tenancy:
- Ask agent How long the landlord offers to let the property for.Read more about tenancy length in our glossary page.
- Let type:
- Long term
- Furnish type:
- Unfurnished
- Council Tax:
- Ask agent
- PROPERTY TYPE
Bungalow
- BEDROOMS
4
- BATHROOMS
2
- SIZE
Ask agent
Key features
- Four bedroom bungalow
- Single garage and well presented garden
- Mains gas underfloor heating and fully double glazed
- End of cul-de-sac location
- Fully rebuilt in 2017 to replace a former pre-fabricated bungalow
Description
The Property
Anjarden comprises an immaculately presented four bedroom bungalow, in a quiet end of cul-de-sac location, on the outskirts of the former market town of Helston. The dwelling was fully rebuilt in 2017 and fitted to a high standard, which replaced a former pre-fabricated bungalow. The dwelling sits within a large plot and benefits from a well landscaped exterior curtilage and features an attached single garage and a large concrete surfaced driveway, with ample parking for multiple vehicles.
Ground Floor:
uPVC double glazed front entrance door leading to:-
Entrance Lobby with magnolia painted walls and white painted ceiling, parquet flooring.
Cloakroom (1.59m x 1.10m) with WC, hand wash basin with chrome mixer tap in two door cupboard vanity unit, ceramic tiled walls, parquet flooring.
Open from Entrance Lobby to Hallway with a built-in storage cupboard containing the underfloor heating system and two timber shelves, second built-in cupboard with a single plug socket and three slatted shelves.
Bedroom (3.18m x 2.96m) carpet flooring, dual aspect windows, three double plug sockets, ceiling mount light fitting with bulb and shade, curtain rails and curtains, built-in wardrobe.
Bedroom (3.84m max x 3.25m max) carpet flooring, dual aspect windows, four double plug sockets, ceiling mounted light fitting with bulb and shade, curtain rails and curtains, built-in wardrobe.
Family Bathroom (2.83m max x 2.54m max) vinyl floor, ceramic tiled walls, hand wash basin with mixer tap in three drawer vanity unit, WC, double walk-in shower cubicle with Mira Sport electric shower over, panel bath, chrome heated towel rail, wall mirror with touchless LED illumination.
Bedroom (2.84m x 2.08m) carpet flooring, three double plug sockets, ceiling mounted light fitting with bulb and shade.
Master Bedroom (3.46m x 3.13m) carpet flooring, four double plug sockets, ceiling mounted light fitting with bulb and shade.
En-Suite Shower Room (3.44m x 1.08m) vinyl flooring, ceramic tiled walls, WC, pedestal hand wash basin with mixer tap, glazed front cubicle with mains plumbed shower, extractor fan, wall mirror with touchless LED illumination.
Kitchen (4.70m max x 2.73m max) vinyl flooring, fitted base cupboard units with roll top work surfaces, single stainless steel sink with drainer, Lamona four ring electric hob with stainless extractor over, built-in Neff electric fan oven and grill, Hoover fridge.
Utility (3.46m x 1.51m) fitted base cupboard units with roll top work surface, stainless steel sink with drainer and mixer tap, Bosch washing machine, Hotpoint chest freezer, full height double door cupboard with Vaillant combi-boiler, door to attached single garage and part uPVC double glazed door to outside.
Dining Room (4.14m x 3.23m) carpet flooring, three double plug sockets, ceiling mounted light fitting with bulb and shade, corner built-in open shelving, single aspect.
Sitting Room (4.82m x 4.00m) carpet flooring, four double plug sockets, ceiling mounted light fitting, dual aspect, uPVC double glazed bay window and set of patio doors to outside, curtain rails and curtains.
Outside:-
From the driveway, a metal up-and-over garage door leads to:
Garage (5.99m x 3.22m) single uPVC double glazed window, hatch to roof space, two double plug sockets, electric consumer and fuse board.
The large concrete surfaced driveway and parking area is located to the front of the garage and two concrete slab surfaced pedestrian pathways lead around the perimeter of the dwellinghouse to the rear gardens.
The gardens are in a very well maintained state, with various brick edged raised flower beds/planters, shrubs, plants and a lawn surfaced garden. A timber garden shed with mineral felt roof is present, which has mains electricity connected to a double plug socket and light. An extensive concrete slab surfaced patio seating area is located adjacent to the rear elevation of the bungalow, which can also be accessed via the patio doors from the Sitting Room. A concrete platform base for a shed/store is also present.
The western, southern and eastern boundaries are concrete block walls and the northern boundary is a Cornish stone-faced hedgebank.
Agents Notes
Mains electricity. Mains water. Mains gas. Mains drainage.
Tenant will be responsible for payment of utility bills.
PETS
No pets permitted.
SMOKING
Not permitted inside the property.
TENANCY
Available to let unfurnished on an Assured Shorthold Tenancy for an initial term of 6 or 12 months.
COUNCIL TAX
The property falls within Cornwall Council Tax Band D.
The 2024/2025 charge is understood to be £2,394.40 (£199.53 PCM) for which the Tenant will be responsible.
APPLICATIONS
After you have viewed the property, please complete the Application and Referencing Form that will be e-mailed to you at your request. Please note that the referees you provide will be contacted by the Company that undertakes our referencing work.
INGOING PAYMENTS DUE FROM NEW TENANTS
The successful Applicant will be required to sign an Assured Shorthold Tenancy Agreement. Prior to keys being handed over you will be required to make the following payments: -
RENT: (THE FIRST MONTH'S RENT DUE IN ADVANCE)
First month's rent due prior to commencement of the Tenancy. Rent is per calendar month and is due monthly in advance by Standing Order.
DEPOSIT: (RETURNABLE AT END OF TENANCY SUBJECT TO CONDITIONS)
A Tenant's Damage Deposit will be due prior to the commencement of the Tenancy. This will be held by the Landlord/Agent and registered with an approved Scheme. The Deposit will be returned to the Tenant at the end of the Tenancy, subject to conditions being fulfilled. The Tenant and Landlord will each be issued with a Deposit Protection Certificate and an Information Leaflet explaining the Deposit Scheme, as required by Law.
VIEWING
Strictly and only by prior appointment with the Sole Letting Agents:
Lodge & Thomas, 58 Lemon Street, Truro, Cornwall, TR1 2PY
For further information please submit an online enquiry.
- COUNCIL TAXA payment made to your local authority in order to pay for local services like schools, libraries, and refuse collection. The amount you pay depends on the value of the property.Read more about council Tax in our glossary page.
- Band: D
- PARKINGDetails of how and where vehicles can be parked, and any associated costs.Read more about parking in our glossary page.
- Driveway
- GARDENA property has access to an outdoor space, which could be private or shared.
- Private garden
- ACCESSIBILITYHow a property has been adapted to meet the needs of vulnerable or disabled individuals.Read more about accessibility in our glossary page.
- Ask agent
Anjarden, Gweal Folds, Helston
Add your favourite places to see how long it takes you to get there.
__mins driving to your place
Notes
Staying secure when looking for property
Ensure you're up to date with our latest advice on how to avoid fraud or scams when looking for property online.
Visit our security centre to find out moreDisclaimer - Property reference 221369. The information displayed about this property comprises a property advertisement. Rightmove.co.uk makes no warranty as to the accuracy or completeness of the advertisement or any linked or associated information, and Rightmove has no control over the content. This property advertisement does not constitute property particulars. The information is provided and maintained by Lodge & Thomas, Truro. Please contact the selling agent or developer directly to obtain any information which may be available under the terms of The Energy Performance of Buildings (Certificates and Inspections) (England and Wales) Regulations 2007 or the Home Report if in relation to a residential property in Scotland.
*This is the average speed from the provider with the fastest broadband package available at this postcode. The average speed displayed is based on the download speeds of at least 50% of customers at peak time (8pm to 10pm). Fibre/cable services at the postcode are subject to availability and may differ between properties within a postcode. Speeds can be affected by a range of technical and environmental factors. The speed at the property may be lower than that listed above. You can check the estimated speed and confirm availability to a property prior to purchasing on the broadband provider's website. Providers may increase charges. The information is provided and maintained by Decision Technologies Limited. **This is indicative only and based on a 2-person household with multiple devices and simultaneous usage. Broadband performance is affected by multiple factors including number of occupants and devices, simultaneous usage, router range etc. For more information speak to your broadband provider.
Map data ©OpenStreetMap contributors.







