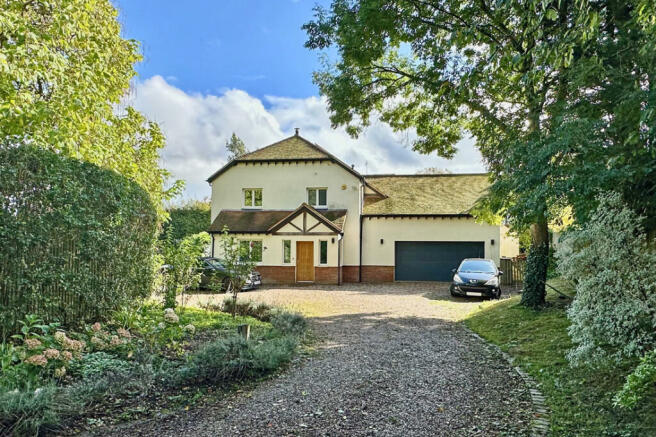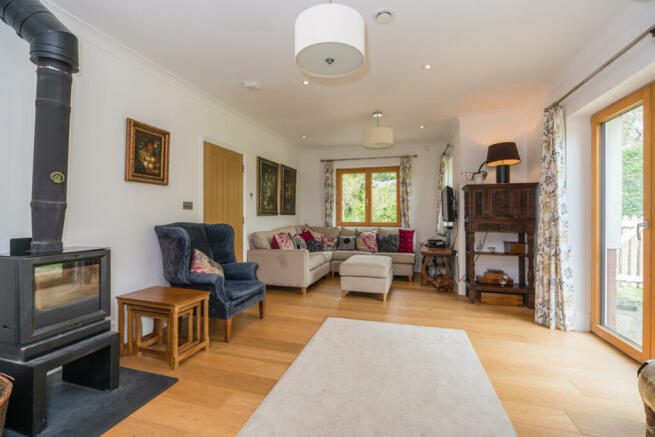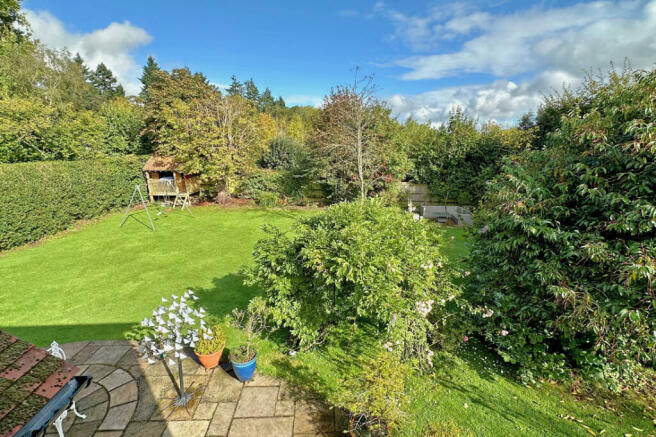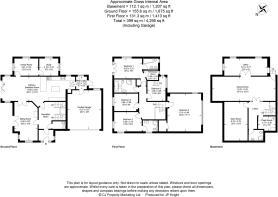Checkendon, Reading

- PROPERTY TYPE
Detached
- BEDROOMS
5
- BATHROOMS
4
- SIZE
Ask agent
- TENUREDescribes how you own a property. There are different types of tenure - freehold, leasehold, and commonhold.Read more about tenure in our glossary page.
Freehold
Description
A stunning and spacious 5 bedroom detached home with almost 4000sq.ft. of accommodation it was built to an exacting standard by the current owners in 2014: it sits in private grounds of 0.41 acre within the highly desirable village of Checkendon.
The property is arranged over 3 floors and has 5 bedrooms and 3 bathrooms on the 1st floor; sitting and family rooms, 39’ kitchen/breakfast room and study on the ground floor; the basement has a 33’ games room, 23’ office, 20’ store room, shower room and plant room, light wells and separate entrance to the garden. Approached via a sweeping drive there is a large double garage and private established gardens to the rear and side.
A combination of high specification roof and wall insulation, triple glazing, renewable electricity via the photovoltaic array, air source heat pump, LED lighting and a mechanical heat recovery system has resulted in a high ‘B’ energy rating.
Checkendon is a much sought after and thriving village with a pre-school, primary school, village hall and a 12th century church. The unchanged Black Horse pub, located just north of the village, is hugely popular with both locals, cyclists and walkers. This unspoilt gem of a public house offers a glimpse of a bygone era.
Nestled in the Chilterns AONB it features stunning wooded countryside all around with an abundance of walks and cycle routes. It has the most delightful cricket ground, offering bucolic views of scenery that has remain unchanged for many years and with a playground updated in 2018. The village is also home to Blue Tin, the award winning, family-owned farm and coffee shop: also a highly commended (by the British Horse Society) equestrian centre.
For communications it is within close proximity to the A4074 which provides access to Wallingford, Oxford and Reading. There are further education options nearby provided by Langtree in Woodcote, together with a selection of highly respected independent schools including The Oratory, Moulsford Prep, Cranford House and Pangbourne College. Henley on Thames is only a 15 minute drive and the renowned Crooked Billet is conveniently located in the neighbouring village. All in all, a delightful South Oxfordshire village.
Tenure - Freehold Council tax band - G
Entrance Hall: Tiled floor, down lighters and 3 windows.
Reception Hall: Tiled floor, stairs to basement and 1st floor. Cloakroom: White 2-piece suite, down lighters, tiled floor.
Sitting Room: 20’8 x 12’5 A bright double aspect room with French doors to the garden, log stove set on a slate hearth, wood floor.
Family Room: 12’9 x 9’2 Double aspect, wood floor and down lighters.
Study: 10’1 x 9’2 Double aspect, wood floor, down lighters.
Kitchen/Breakfast Room: 39’2 x 12’11 A superb central hub to the home with a dramatic part vaulted ceiling, a triple aspect room with bi-fold doors to garden and gable window above. Range of storage units, granite worktops, sink, induction hob, extractor hood, electric oven, combi microwave /oven, dishwasher, and fridge/freezer. Tiled/wood floor, velux windows, down lighters and broom cupboard.
Rear Lobby: Doors to garden and garage, tiled floor.
Stairs from Hall to Basement:
Lobby: Under-stair cupboard, down lighters, wood floor.
Games Room: 33’10 x 12’9 Wood floor, casement door to steps to garden. Twin doors to:
Office: 23 x 9’1 Four windows with light wells, wood floor and down lighters.
Store Room : 20’6 x 12’4 Down lighters.
Shower Room: White 3-piece suite, tiled walls and floor, down lighters, heated towel rail.
Plant Room: 9 x 6’4 Pressurised hot water tank, Ubbink heat recovery system.
Stairs from Reception Hall to 1st Floor Landing: Galleried with vaulted ceiling, large velux window. Retractable attic stairs to warm roof attic with insulated & plastered ceiling.
Bedroom 1: 14’9 x 10’7 Twin doors to Juliette balcony, side window, down lighters, wardrobe.
Dressing Room: Window, down lighters, hanging rails.
En Suite Bathroom: White 4-piece suite, incl. P-bath with shower, tiled walls and floor, window, down lighters.
Bedroom 2: 14’9 x 10’3 Double aspect, down lighters.
En Suite Shower Room: White 3-piece suite, tiling, down lighters and window.
Bedroom 3: 20’1 x 17’11 (at floor level) Gable window, and side window, beamed and vaulted ceiling, eaves cupboard, down lighters.
Bedroom 4: 12’9 x 9’4 Window and down lighters.
Bedroom 5: 10’8 x 9’8 excl. bay Double aspect, space saving stairs to mezzanine with ‘sky-bed’, balustrade and gable window.
Bathroom: White 4-piece suite, tiled walls and floor, down lighters, vaulted ceiling with velux, shelved recess.
Outside
The property is approached via a sweeping gravel drive with electric gate. There is extensive parking/turning space by the house.
Double Garage: 20’7 x 18’ Electric door, door to house, plumbing for washing machine.
The Gardens: The property has mature and established gardens that extend to the rear and side. Predominantly laid to lawn with a wealth of established shrubs and plants. Large paved terrace adjacent to the house and a further terrace to the end. Enclosed by timber fencing with a range of outbuildings providing excellent additional storage.
Brochures
Brochure 1- COUNCIL TAXA payment made to your local authority in order to pay for local services like schools, libraries, and refuse collection. The amount you pay depends on the value of the property.Read more about council Tax in our glossary page.
- Ask agent
- PARKINGDetails of how and where vehicles can be parked, and any associated costs.Read more about parking in our glossary page.
- Yes
- GARDENA property has access to an outdoor space, which could be private or shared.
- Yes
- ACCESSIBILITYHow a property has been adapted to meet the needs of vulnerable or disabled individuals.Read more about accessibility in our glossary page.
- Ask agent
Checkendon, Reading
Add your favourite places to see how long it takes you to get there.
__mins driving to your place
Your mortgage
Notes
Staying secure when looking for property
Ensure you're up to date with our latest advice on how to avoid fraud or scams when looking for property online.
Visit our security centre to find out moreDisclaimer - Property reference 1796. The information displayed about this property comprises a property advertisement. Rightmove.co.uk makes no warranty as to the accuracy or completeness of the advertisement or any linked or associated information, and Rightmove has no control over the content. This property advertisement does not constitute property particulars. The information is provided and maintained by JP Knight, Wallingford. Please contact the selling agent or developer directly to obtain any information which may be available under the terms of The Energy Performance of Buildings (Certificates and Inspections) (England and Wales) Regulations 2007 or the Home Report if in relation to a residential property in Scotland.
*This is the average speed from the provider with the fastest broadband package available at this postcode. The average speed displayed is based on the download speeds of at least 50% of customers at peak time (8pm to 10pm). Fibre/cable services at the postcode are subject to availability and may differ between properties within a postcode. Speeds can be affected by a range of technical and environmental factors. The speed at the property may be lower than that listed above. You can check the estimated speed and confirm availability to a property prior to purchasing on the broadband provider's website. Providers may increase charges. The information is provided and maintained by Decision Technologies Limited. **This is indicative only and based on a 2-person household with multiple devices and simultaneous usage. Broadband performance is affected by multiple factors including number of occupants and devices, simultaneous usage, router range etc. For more information speak to your broadband provider.
Map data ©OpenStreetMap contributors.




