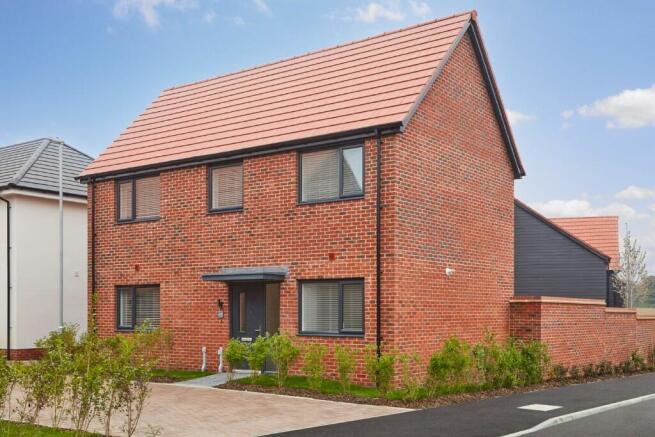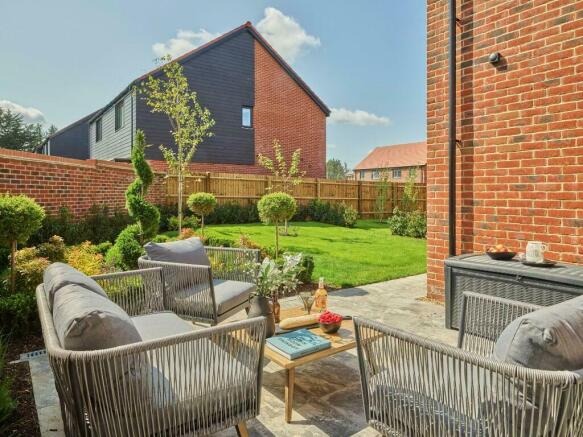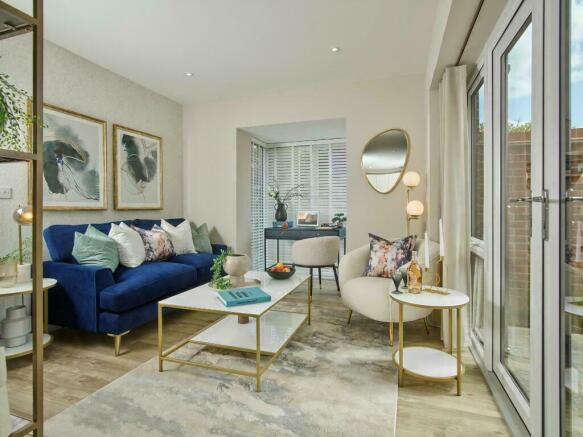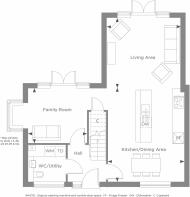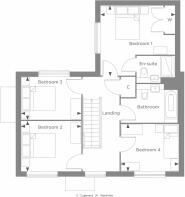
Garnetts Takeley CM22 6RJ

- PROPERTY TYPE
Detached
- BEDROOMS
4
- BATHROOMS
2
- SIZE
1,442 sq ft
134 sq m
- TENUREDescribes how you own a property. There are different types of tenure - freehold, leasehold, and commonhold.Read more about tenure in our glossary page.
Freehold
Key features
- Ready to move into with curtains, blinds, light fittings and wall art included, you'll also benefit from a £10,000 Christmas gift - saving you £20,000!*
- Modern kitchen impressive breakfast bar and Bosch appliances
- Downstairs WC/utility
- Four double bedrooms
- En suite and fitted wardrobes to main bedroom
- Garage with two parking spaces and EV charging point
- Spacious understairs cupboard
- Curtains, blinds and light fittings included
- 10-year LABC Guarantee and 2-year Stonebond Customer Care Guarantee
Description
The Farnham
A beautiful four bedroom detached house featuring dual aspect open plan kitchen/dining/living area with expansive kitchen island! Plus, a separate family room with bay window and patio doors leading to the garden.
Sustainability is at the forefront of our designs; with advanced construction methods, superior insulation, aerated taps and LED lighting. These features mean that on average, new build houses are 65% more energy efficient, saving homeowners up to £165 a month in energy bills. That's a saving of £1,980 a year!^ *
Dimensions
Ground Floor
Kitchen/Dining Area 5.32m x 4.33m (17'5" x 14'3")
Living Area 4.19m x 4.05m (13'9" x 13'3")
Family Room 3.34m x 3.09m (10'11 x 10'2")
WC/Utility 2.13m x 2.07m (6'12" x 6'9")
First Floor
Bedroom One 4.19m x 3.96m (13'9" x 12'1")
Bedroom Two 3.40m x 2.83m (11'2" x 9'3")
Bedroom Three 3.40m x 2.40m (11'2" x 7'10")
Bedroom Four 3.27m x 2.65m (10'9" x 8'8")
Total
1442 sq ft
Specification
Overview
- Fitted wardrobe to bedroom one
- Thermostatically controlled wall mounted radiators
- BT point to living area and bedroom one
- Feature pale slate satin finish to skirting, architrave and doors
- External tap
- External socket
- EV charging point
- Provision for free standing washing machine and tumble dryer in the WC/utility
Kitchen
- Dark grey shaker base and tall units with contrast white shaker wall units
- Slimline worktops and upstands
- Soft close drawers and doors
- LED strip lights to underside of wall units
- Bosch single oven and micro combi-oven
- Bosch ceramic hob and extractor fan
- Bosch integrated fridge/freezer
- Bosch integrated dishwasher
Bathroom & en suite
- Contemporary sanitaryware with chrome brassware
- Half height tiling to sanitaryware walls
- Full height tiling around bath and shower enclosures
- Fixed riser head shower and screen to main bathroom
- Rainfall shower and handheld shower head to en suite
- Heated towel rail
- Recesses storage
Woodbanks, Takeley
Woodbanks is an exclusive collection of desirable three and four bedroom homes nestled in over eleven acres of green open space.
Picture yourself living an idyllic lifestyle in the well connected village of Takeley, close to the spectacular Hatfield Forest and historic market towns, yet just 10 minutes to the M11 and 35 minutes from London by train.
*Terms & Conditions apply - speak to a Sales Consultant for more details
* HBF Watt a Save November 2024. Calculations are based on the Ofgem price cap from January 2024, using data from EPC registrations of new and existing properties in the year to 30 June 2024.
- COUNCIL TAXA payment made to your local authority in order to pay for local services like schools, libraries, and refuse collection. The amount you pay depends on the value of the property.Read more about council Tax in our glossary page.
- Ask developer
- PARKINGDetails of how and where vehicles can be parked, and any associated costs.Read more about parking in our glossary page.
- Yes
- GARDENA property has access to an outdoor space, which could be private or shared.
- Yes
- ACCESSIBILITYHow a property has been adapted to meet the needs of vulnerable or disabled individuals.Read more about accessibility in our glossary page.
- Ask developer
Energy performance certificate - ask developer
- Superior specification homes
- Close to Stansted Airport
- Sought-after village location
- Good local amenities
Garnetts Takeley CM22 6RJ
Add your favourite places to see how long it takes you to get there.
__mins driving to your place
About Stonebond
We don’t build houses that we wouldn’t want to live in. It’s the rule that we follow when creating new homes. And we believe homes are made together. We work alongside our partners and homeowners to make the process as seamless and easy as possible, aiming to build homes that are not just valued, but create value.
It means we are driven by the things that really matter to home-owners and our partners.
It sounds obvious but to deliver it requires a company that is committed. That takes real pride in creating the homes of the future. That is lean and agile, works collaboratively with strong personal relationships and that puts the customer first. And that’s exactly what we have at Stonebond – a group of highly experienced individuals, totally passionate about creating homes – homes our owners love and that we love too.
Your mortgage
Notes
Staying secure when looking for property
Ensure you're up to date with our latest advice on how to avoid fraud or scams when looking for property online.
Visit our security centre to find out moreDisclaimer - Property reference FarnhamPlot60. The information displayed about this property comprises a property advertisement. Rightmove.co.uk makes no warranty as to the accuracy or completeness of the advertisement or any linked or associated information, and Rightmove has no control over the content. This property advertisement does not constitute property particulars. The information is provided and maintained by Stonebond. Please contact the selling agent or developer directly to obtain any information which may be available under the terms of The Energy Performance of Buildings (Certificates and Inspections) (England and Wales) Regulations 2007 or the Home Report if in relation to a residential property in Scotland.
*This is the average speed from the provider with the fastest broadband package available at this postcode. The average speed displayed is based on the download speeds of at least 50% of customers at peak time (8pm to 10pm). Fibre/cable services at the postcode are subject to availability and may differ between properties within a postcode. Speeds can be affected by a range of technical and environmental factors. The speed at the property may be lower than that listed above. You can check the estimated speed and confirm availability to a property prior to purchasing on the broadband provider's website. Providers may increase charges. The information is provided and maintained by Decision Technologies Limited. **This is indicative only and based on a 2-person household with multiple devices and simultaneous usage. Broadband performance is affected by multiple factors including number of occupants and devices, simultaneous usage, router range etc. For more information speak to your broadband provider.
Map data ©OpenStreetMap contributors.
