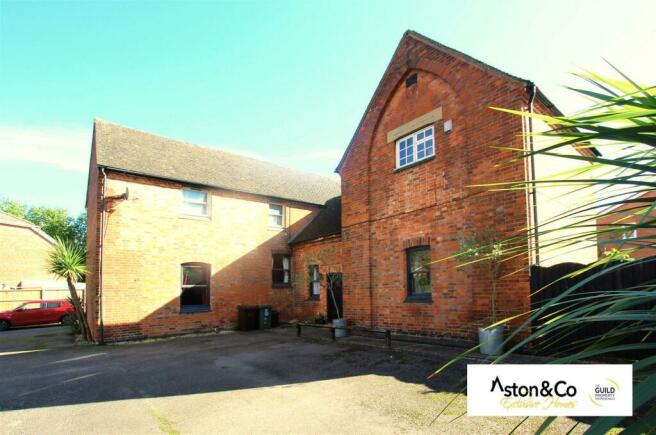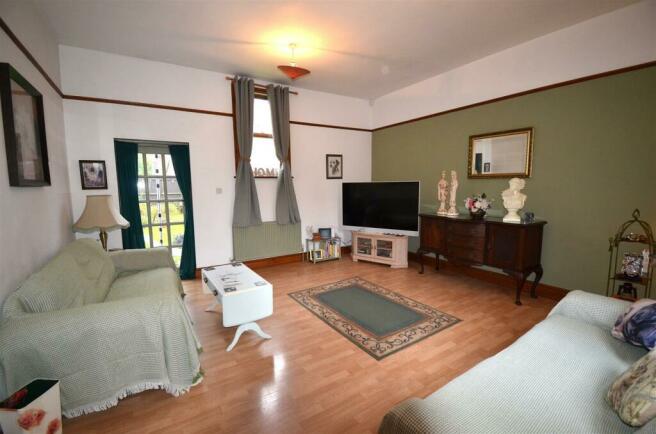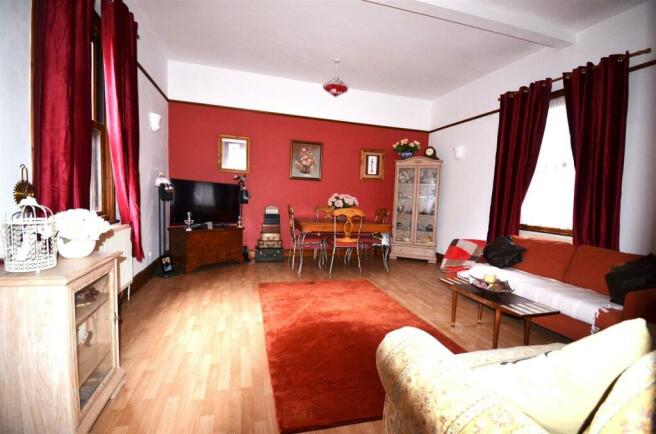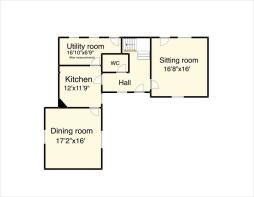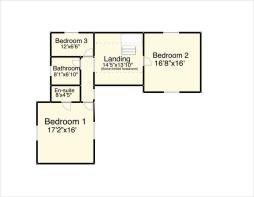The Firs, Syston, Leicestershire

- PROPERTY TYPE
Detached
- BEDROOMS
3
- BATHROOMS
2
- SIZE
Ask agent
- TENUREDescribes how you own a property. There are different types of tenure - freehold, leasehold, and commonhold.Read more about tenure in our glossary page.
Freehold
Key features
- DETACHED PERIOD PROPERTY
- 2 LARGE RECEPTION ROOMS
- KITCHEN, UTILITY AND DOWNSTAIRS WC
- 3 GOOD SIZED BEDROOMS
- FAMILY BATHROOM PLUS EN-SUITE
- DEDICATED PARKING SPACES AND GARAGE
- PRIVATE REAR GARDENS
- PART OF A GATED COMMUNITY
- EPC RATING COUNCIL TAX BAND F
- Available Broadband - standard - superfast . See ofcom broadband checker
Description
Introduction - .
Thought to date back to the late 19th century, “The Barkby Firs” on Melton Road, Syston was built as a private house for a wealthy industrialist but used more recently as a police station by The Leicester & Rutland Constabulary. The site was developed for housing in 1999/2000 when the main house was divided into 4 separate dwellings and 23 new homes were built in the grounds.
The name of the development was shortened to “The Firs” and has become a highly desirable, much sought-after gated community in a delightful setting within walking distance of the towns schools & amenities, and the local Railway Station.
The Old Coach House, adjacent to the main house was skilfully converted and has been lovingly maintained by the current owners and forms a very important part of the development, adding beautifully to its historic charm.
Whilst this lovely old house is not formerly listed by Historic England, it has been locally listed for its historic interest.
. - .
Aston & Co Estate Agents’ prestigious Exclusive Homes department is delighted to present The Old Coach House to the market for the first time in 24 years since it was converted.
Enjoying a prominent position with a South Easterly facing rear garden, dedicated parking spaces and a single brick-built garage, this lovely old house benefits from Gas fired central heating and briefly comprises: An entrance hall with guest wc and a dog-leg staircase rising to the first floor, a spacious sitting room, a farmhouse style kitchen with a large utility room where the back door leads into the garden, and an extremely spacious dining/family room. On the first floor the large landing with a seating/office area provides access to: two very spacious double bedrooms, the master having an en-suite shower room, and a generously proportioned single room. The family bathroom has been re-fitted with a toilet, sink and bath with shower over.
The Accommodation. - .
Sitting in beautiful grounds and forming part of a sought-after gated community, The Old Coach House was converted into a stunning family home in 2000 and has been owned by the same family ever since. Lovingly cared-for, tastefully and sympathetically decorated and meticulously maintained, the property retains many of its period features including high ceilings and sash windows.
Locally listed for its historical interest but not effected by the restrictions of a full English Heritage listing, this imposing Victorian home is entered through a timber front door into the impressive entrance hall with wood flooring, a guest wc and a grand staircase rising to the first floor.
. - .
The Sitting room measures an impressive 16’8” x 16’ with windows to the front and rear and a glazed door onto the patio. At the other end of the hall, the charming farmhouse style kitchen has been fitted with a range of base and wall units and a range style oven. A large utility room off the kitchen has space and plumbing for white goods, storage space and an external door onto the patio. The second reception room, currently used as a dining room/family room is an extremely spacious room measuring an enviable 17’2” x 16’ with dual aspect windows.
A grand, wooden staircase rises from the entrance hall to a large open landing used by the current owners as an additional seating area but could equally be used as an office/work from home space.
. - .
Bedroom 1 is an extremely spacious room with dual aspect windows and a refitted ensuite shower room comprising a toilet, sink and walk-in shower enclosure.
Bedroom 2 is a similar sized room with windows to two sides while bedroom 3 is a generously proportioned single room with a window overlooking the rear garden.
A beautifully refitted family bathroom comprising a toilet , sink and bath with glass screen and shower over, and space to add a separate walk-in shower if required, completes the first floor accommodation.
Outside - .
This superb gated community is entered through electrically operated iron security gates on Melton Road in the popular North Leicestershire town of Syston. Once through the gates, the development has been thoughtfully designed to give a wonderful impression of space with a central island and an abundance of green space.
The Old Coach House stands toward the back of the development adjacent to the main house and has 3 dedicated parking spaces and a brick-built single garage to the rear.
A pedestrian gate leads into the generously sized fenced rear garden with a patio area behind the house and a neatly maintained shaped lawn with well-stocked borders.
The Area - .
Syston is a North East Leicestershire town in the District of Charnwood approximately 5 miles north of Leicester city centre. Earliest records dating back more than 1000 years show a settlement where modern day Syston sits named Sitestone, straddling the old roman road known as Fosse Way.
The towns oldest building is thought to be the ancient Parish Church of St Peters and St Pauls dating back in part to the 13th Century. The town centre has a good selection of shops, supermarkets, pubs and eateries and local schools include Merton Primary and Wreake Valley Academy. There are a number of industrial sites on the outskirts of the town and a number of residential developments have spread out towards the neighbouring villages over the years.
. - .
The A46 Leicester Western by-pass opened in 2006 taking traffic around the town and providing easy access to the motorway network and around the county.
Syston remains very popular today with local buyers and those from further afield due in part to the good mix of housing stock, the established town centre, the proximity of schooling in both state and private sectors, easy access to the motorways and the Mainline railway station which allows travel to London St.Pancras in approx.. 90 minutes.
Brochures
The Firs, Syston, LeicestershireBrochure- COUNCIL TAXA payment made to your local authority in order to pay for local services like schools, libraries, and refuse collection. The amount you pay depends on the value of the property.Read more about council Tax in our glossary page.
- Band: F
- PARKINGDetails of how and where vehicles can be parked, and any associated costs.Read more about parking in our glossary page.
- Yes
- GARDENA property has access to an outdoor space, which could be private or shared.
- Yes
- ACCESSIBILITYHow a property has been adapted to meet the needs of vulnerable or disabled individuals.Read more about accessibility in our glossary page.
- Ask agent
The Firs, Syston, Leicestershire
Add your favourite places to see how long it takes you to get there.
__mins driving to your place
Your mortgage
Notes
Staying secure when looking for property
Ensure you're up to date with our latest advice on how to avoid fraud or scams when looking for property online.
Visit our security centre to find out moreDisclaimer - Property reference 33433889. The information displayed about this property comprises a property advertisement. Rightmove.co.uk makes no warranty as to the accuracy or completeness of the advertisement or any linked or associated information, and Rightmove has no control over the content. This property advertisement does not constitute property particulars. The information is provided and maintained by Aston & Co, Syston. Please contact the selling agent or developer directly to obtain any information which may be available under the terms of The Energy Performance of Buildings (Certificates and Inspections) (England and Wales) Regulations 2007 or the Home Report if in relation to a residential property in Scotland.
*This is the average speed from the provider with the fastest broadband package available at this postcode. The average speed displayed is based on the download speeds of at least 50% of customers at peak time (8pm to 10pm). Fibre/cable services at the postcode are subject to availability and may differ between properties within a postcode. Speeds can be affected by a range of technical and environmental factors. The speed at the property may be lower than that listed above. You can check the estimated speed and confirm availability to a property prior to purchasing on the broadband provider's website. Providers may increase charges. The information is provided and maintained by Decision Technologies Limited. **This is indicative only and based on a 2-person household with multiple devices and simultaneous usage. Broadband performance is affected by multiple factors including number of occupants and devices, simultaneous usage, router range etc. For more information speak to your broadband provider.
Map data ©OpenStreetMap contributors.
