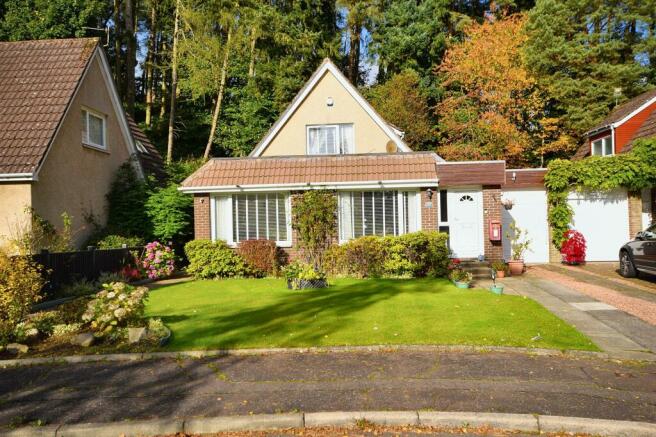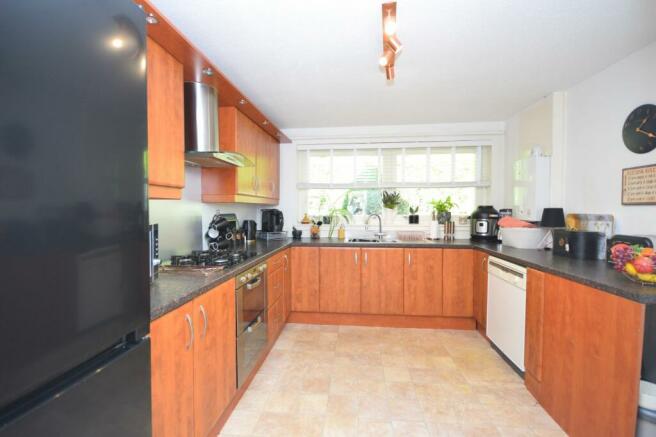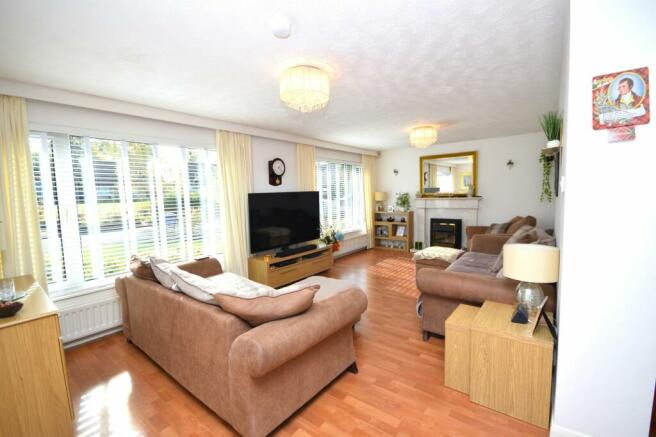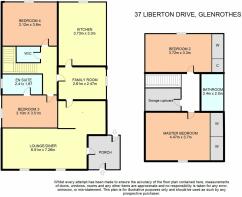
Liberton Drive, Glenrothes, KY6

- PROPERTY TYPE
Detached
- BEDROOMS
4
- BATHROOMS
3
- SIZE
Ask agent
- TENUREDescribes how you own a property. There are different types of tenure - freehold, leasehold, and commonhold.Read more about tenure in our glossary page.
Freehold
Key features
- LOVELY 4 BEDROOM DETACHED HOME!
- BRIGHT AND SPACIOUS LIVING ACCOMMODATION
- FAMILY ROOM
- MASTER BEDROOM WITH EN-SUITE
- GARDEN GROUNDS
- SINGLE GARAGE
Description
RE/MAX Professionals are delighted to bring to the market this lovely 4 Bedroom detached property. The property boasts spacious living accommodation throughout and has the luxury of a single garage. Perfect for first time buyers or a family! Viewing is highly recommended. Call us today to arrange a viewing!
EPC Rating: D
SITUATION
Glenrothes is regarded as one of the most successful Towns in Scotland with a wealth of local amenities including Kingdom Shopping Centre as well as sport and leisure at Michael Woods. Glenrothes boasts its very own 18-hole Golf course and both Primary and Secondary schooling are available. For the commuter the A92 allows swift access to Edinburgh and there are railway stations at both Thornton and Markinch.
ENTRANCE HALLWAY
The property is accessed through a UPVC door given access to entrance hallway with vinyl flooring, wall radiator. UPVC door given access to the rear garden, lounge/diner.
LOUNGE/ DINER
6.51m x 7.26m
The Lounge/diner is open planned, Laminate flooring, electric fire, 2 wall radiators, 2 large bright double glazing UPVC windows overlooking the front of the property giving access through to the family room.
SNUG/FAMILY ROOM
2.61m x 2.47m
Family room Compromises laminate flooring, wall radiator, double glazed window overlooking the side of the property, access through to kitchen and access to rear hallway.
KITCHEN
3.73m x 3.3m
Kitchen area has vinyl flooring wall radiator, double glazed UPVC window overlooking the rear of the property and built in storage cupboard.
All open planned kitchen area is vinyl flooring, mixture of off floor standing, wall mounted colour coordinated storage units. Ample worktop surfaces, space and plumbing for a dishwasher and space for fridge freezer. (Washing machine and tumble dryer in the garage), gas hob, electric double oven electric hood, wall radiator, kitchen houses the boiler, stainless steel sink and drainer, the rear of the property. UPVC door given access to the rear garden.
REAR HALLWAY
Rear hallway is carpeted flooring, double storage cupboard, access to WC, access to bedroom 3, access to bedroom 4.
WC
1.23m x 0.88m
Wc compromises tiled flooring, partial tiled surround, low level wc, vanity wash hand basin.
BEDROOM 4
3.12m x 3.6m
Bedroom 4 is Carpeted flooring, double glazed UPVC window overlooking the rear of the property, Wall radiator.
BEDROOM 3
3.1m x 3.51m
Bedroom 3 is carpeted flooring, built in mirrored wardrobe, double glazed UPVC window overlooking side of property, wall radiator. Access onto en suite.
EN SUITE
2.41m x 1.67m
En-suite is tiled flooring, fully tiled surround, low level wc, vanity hand wash basin, shower cubicle, wall radiator.
FIRST FLOOR LANDING
Carpeted stair rise leading to bedroom 1 and 2, landing is carpeted, wall radiator access to family bathroom, large storage cupboard, access into Master bathroom and bedroom number 2.
MASTER BEDROOM
4.47m x 3.7m
The master Bedroom compromises carpeted flooring, double mirrored built in wardrobe, bright and spacious room double glazed UPVC window overlooking front of property, wall radiator.
FAMILY BATHROOM
2.4m x 20m
Family bathroom has tiled flooring, fully tile surround, heated towel rail, low level wc, pedestal wash hand basin, bath with over head shower, wall radiator, double glazed UPVC window overlooking the side of the property.
BEDROOM 2
3.72m x 3.3m
Bedroom 2 carpeted flooring, built in storage cupboard and mirrored wardrobe, wall radiator, double glazed UPVC window overlooking the rear of the property.
GARDEN GROUNDS
The property boasts garden grounds to the front, laid to lawn, areas of mature planting, paved areas, driveway leading up to the single garage, The garage has electricity, timber shed in the rear garden, private back garden with a wood land look to the rear, mature planting and paved areas.
INFORMATION
These particulars are prepared on the basis of information provided by our clients. We have not tested the electrical system or any electrical appliances, nor where applicable, any central heating system. All sizes are recorded by electronic tape measurement to give an indicative, approximate size only. Prospective purchasers should make their own enquiries – no warranty is given or implied. This schedule is not intended to, and does not form any contract.
- COUNCIL TAXA payment made to your local authority in order to pay for local services like schools, libraries, and refuse collection. The amount you pay depends on the value of the property.Read more about council Tax in our glossary page.
- Ask agent
- PARKINGDetails of how and where vehicles can be parked, and any associated costs.Read more about parking in our glossary page.
- Yes
- GARDENA property has access to an outdoor space, which could be private or shared.
- Yes
- ACCESSIBILITYHow a property has been adapted to meet the needs of vulnerable or disabled individuals.Read more about accessibility in our glossary page.
- Ask agent
Energy performance certificate - ask agent
Liberton Drive, Glenrothes, KY6
Add your favourite places to see how long it takes you to get there.
__mins driving to your place


RE/MAX Professionals have been operating as Estate Agents and Letting Agents in Glenrothes for over 10 years and are well known in the area. We offer a personal and friendly service to buyers, sellers, landlords and tenants and are dedicated to exceed your expectations and deliver results. Our award winning estate agency and lettings team strive to maintain a high standard of competence and professionalism.
We keep in regular contact with sellers and provide honest feedback on viewings. Once a property goes under offer we ensure the sale runs smoothly by keeping in regular contact with all parties concerned. We pride ourselves on being one of the most client-focused estate and letting agents in Scotland.
Your mortgage
Notes
Staying secure when looking for property
Ensure you're up to date with our latest advice on how to avoid fraud or scams when looking for property online.
Visit our security centre to find out moreDisclaimer - Property reference 8fa88693-efff-4b56-b34d-4c3afa45ffbc. The information displayed about this property comprises a property advertisement. Rightmove.co.uk makes no warranty as to the accuracy or completeness of the advertisement or any linked or associated information, and Rightmove has no control over the content. This property advertisement does not constitute property particulars. The information is provided and maintained by Remax Professionals, Kirkcaldy. Please contact the selling agent or developer directly to obtain any information which may be available under the terms of The Energy Performance of Buildings (Certificates and Inspections) (England and Wales) Regulations 2007 or the Home Report if in relation to a residential property in Scotland.
*This is the average speed from the provider with the fastest broadband package available at this postcode. The average speed displayed is based on the download speeds of at least 50% of customers at peak time (8pm to 10pm). Fibre/cable services at the postcode are subject to availability and may differ between properties within a postcode. Speeds can be affected by a range of technical and environmental factors. The speed at the property may be lower than that listed above. You can check the estimated speed and confirm availability to a property prior to purchasing on the broadband provider's website. Providers may increase charges. The information is provided and maintained by Decision Technologies Limited. **This is indicative only and based on a 2-person household with multiple devices and simultaneous usage. Broadband performance is affected by multiple factors including number of occupants and devices, simultaneous usage, router range etc. For more information speak to your broadband provider.
Map data ©OpenStreetMap contributors.





