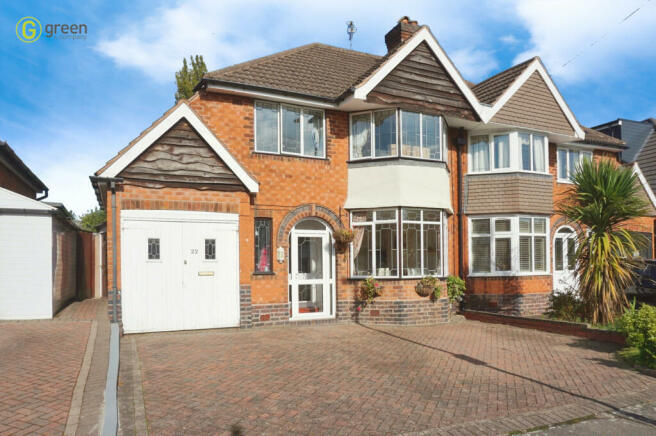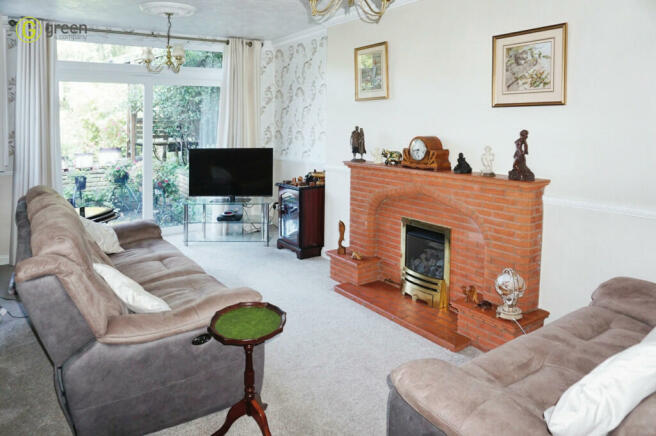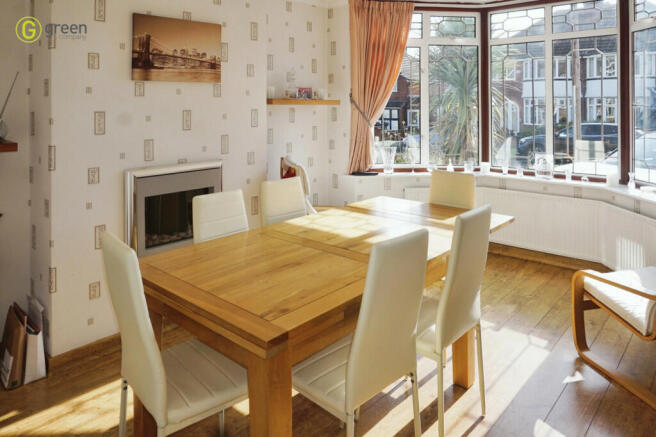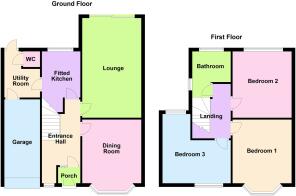
Beeches Drive, Erdington

- PROPERTY TYPE
Semi-Detached
- BEDROOMS
3
- BATHROOMS
1
- SIZE
Ask agent
- TENUREDescribes how you own a property. There are different types of tenure - freehold, leasehold, and commonhold.Read more about tenure in our glossary page.
Freehold
Key features
- TRADITIONAL SEMI DETACHED PROPERTY
- THREE DOUBLE BEDROOMS*TWO RECEPTION ROOMS
- INCOME FROM SOLAR PANELS
- REFITTED BATHROOM WITH SEPARATE SHOWER CUBICLE
- FITTED KITCHEN & UTILITY ROOM
- GUEST CLOAKROOM
- POPULAR RESIDENTIAL LOCATION
- GOOD SIZED FEATURE REAR GARDEN
- REAR WORK SHOP
Description
ENTRANCE PORCH Having double glazed entrance door and obscure glazed inner door, with leaded light window to the side.
RECEPTION HALL Having obscure leaded window to the front, stairs off to first floor accommodation and radiator.
DINING ROOM 15' 06" into bay x 10' 10" (4.72m x 3.3m) Having double glazed bay window to the front, radiator, contemporary style pebble effect electric fire inset to chimney breast.
LOUNGE 18' 04" x 10' 09" (5.59m x 3.28m) Having a feature, rustic brick fireplace and tiled hearth housing living flame gas fire, two radiators, double glazed window to side, ornate plaster coving and ceiling rose, double glazed patio doors providing rear access.
FITTED KITCHEN 10' 05" x 7' 07" (3.18m x 2.31m) Having an alcove entrance with under stairs storage, having a range of base and wall units with contrasting roll top work surfaces, incorporating inset one and half bowl stainless steel sink unit with mixer tap, complementary tiled splash back surrounds, integrated four ring split electric hob and oven with extractor above, integrated dish washer, double glazed window over looking the rear garden, multi paned door to utility room.
UTILITY ROOM 13' 11" max x 7' 06" (4.24m x 2.29m) Having a wall mounted Worcester Bosch gas fired combination boiler, space for various appliances, fitted storage cupboards, tiled walls, vertical radiator, door to the side providing external side access, inter connecting door to garage and door providing rear access to the garden area.
GUEST CLOAKROOM Having a low flush WC, vanity wash hand basin, tiled walls.
LANDING Having an obscure leaded light window and doors off to bedrooms and bathroom.
BEDROOM ONE 15' 06" into bay x 10' 10" (4.72m x 3.3m) Having double glazed window and radiator.
BEDROOM TWO 12' 04" x 10' 10" (3.76m x 3.3m) Double glazed window to the rear, radiator.
BEDROOM THREE 12' 07" max 8' 042 min x 12' 03 " max into eaves (3.84m x 3.73m) Double glazed window to the front, two radiators, double fitted wardrobe and a range of fitted drawer units work surfaces over housing vanity wash hand basin, obscure window to rear.
REFITTED BATHROOM Having being refitted with a white suite comprising of panelled bath, contemporary wash hand basin set in a storage unit with mirrored cabinet above, matching double storage unit to one side, close coupled WC, separate tiled shower cubicle and extractor, part tiled walls and complementary ceramics, vertical heated towel rail/radiator, obscure double glazed window to the side and rear and access to loft space.
GARAGE 14' 06" x 7' 03" (4.42m x 2.21m) Having double entrance doors, housing gas, electric, water and solar meters, power and lighting and inter connecting door to utility.(Please ensure that prior to legal commitment you check that any garage facility is suitable for your own vehicular requirements)
BRICK BUILT WORK SHOP UNIT/GREEN HOUSE. Ideal man cave this provides excellent work shop/storage/green house facilities, having double glazed windows and double glazed entrance doors to either end. Having light and power. The storage area is 2.56 x 1.75 metres (4.48 sq metres), the greenhouse area 3.8 metres x 1.48 metres (5.62 sq metres), and the workshop area 2.8 x 2.56 metres (7.16 sq metres) totaling 17.26 sq metres. To the front of the property there is a block paved driveway, providing ample off road parking and access to accommodation and garage.
OUTSIDE To the rear there is a delightful well laid out garden and comprising of a patio area to the fore, external cold water tap, various flower borders, the remainder of the garden is made to a shaped lawn, with well stocked shrub borders, raised rockery area with a waterfall feature housing a water feature, further patio area and also to the rear there is a brick built storage/greenhouse/workshop with power and lighting and extends the whole width of the garden.
AGENT NOTE The property benefits from solar panels owned by the vendor and the owner has informed us that they are paid approximately £800 per annum by the utility company until February 2037 and it provides a saving of approximately 25% on the electric bills.
Council Tax Band D Birmingham City Council
Predicted mobile phone coverage and broadband services at the property.
Mobile coverage - voice and data likely availability for EE limited availability for Three, O2 & Vodafone
Broadband coverage -
Broadband Type = Standard Highest available download speed 12 Mbps. Highest available upload speed 1 Mbps.
Broadband Type = Superfast Highest available download speed 70 Mbps. Highest available upload speed 20 Mbps.
Broadband Type = Ultrafast Highest available download speed 1000 Mbps. Highest available upload speed 100 Mbps.
Networks in your area - Openreach & Virgin Media
The mobile and broadband information above has been obtained from the Mobile and Broadband checker - Ofcom website.
Sellers are asked to complete a Property Information Questionnaire for the benefit of buyers. This questionnaire provides further information and declares any material facts that may affect your decision to view or purchase the property. This document will be available on request.
Looking to make an offer? We are committed to finding the right buyer for the right property and try to do everything we can from the outset to ensure the sales we agree, subject to contract, will proceed to completion of contracts within a fair time frame that meets all parties' expectations. At one point during the offer negotiations, one of our branch-based mortgage advisers will call to financially qualify your offer. We recommend that you take this advice before making an offer.
BUYERS COMPLIANCE ADMINISTRATION FEE: in accordance with the Money Laundering Regulations 2007, Estate Agents are required to carry out due diligence on all clients to confirm their identity, including eventual buyers of a property. Green and Company use an electronic verification system to verify Clients' identity. This is not a credit check, so it will have no effect on credit history. By placing an offer on a property, you agree (all buyers) that if the offer is accepted, subject to contract, we, as Agents for the seller, can complete this check for a fee of £25 plus VAT (£30 inc VAT), which is non-refundable under any circumstance. A record of the search will be retained securely by Green and Company within the electronic property file of the relevant property.
FIXTURES AND FITTINGS as per sales particulars.
TENURE
The Agent understands that the property is freehold. However we are still awaiting confirmation from the vendors Solicitors and would advise all interested parties to obtain verification through their Solicitor or Surveyor.
GREEN AND COMPANY has not tested any apparatus, equipment, fixture or services and so cannot verify they are in working order, or fit for their purpose. The buyer is strongly advised to obtain verification from their Solicitor or Surveyor. Please note that all measurements are approximate.If you require the full EPC certificate direct to your email address please contact the sales branch marketing this property and they will email the EPC certificate to you in a PDF format
WANT TO SELL YOUR OWN PROPERTY?
CONTACT YOUR LOCAL GREEN & COMPANY BRANCH ON
- COUNCIL TAXA payment made to your local authority in order to pay for local services like schools, libraries, and refuse collection. The amount you pay depends on the value of the property.Read more about council Tax in our glossary page.
- Band: D
- PARKINGDetails of how and where vehicles can be parked, and any associated costs.Read more about parking in our glossary page.
- Garage,Off street
- GARDENA property has access to an outdoor space, which could be private or shared.
- Yes
- ACCESSIBILITYHow a property has been adapted to meet the needs of vulnerable or disabled individuals.Read more about accessibility in our glossary page.
- Ask agent
Beeches Drive, Erdington
Add your favourite places to see how long it takes you to get there.
__mins driving to your place



Not just another estate agent At Green & Company, we understand what it takes to sell and let a home and what you're looking for from an estate agent.
Your mortgage
Notes
Staying secure when looking for property
Ensure you're up to date with our latest advice on how to avoid fraud or scams when looking for property online.
Visit our security centre to find out moreDisclaimer - Property reference 101995062650. The information displayed about this property comprises a property advertisement. Rightmove.co.uk makes no warranty as to the accuracy or completeness of the advertisement or any linked or associated information, and Rightmove has no control over the content. This property advertisement does not constitute property particulars. The information is provided and maintained by Green & Company, Walmley. Please contact the selling agent or developer directly to obtain any information which may be available under the terms of The Energy Performance of Buildings (Certificates and Inspections) (England and Wales) Regulations 2007 or the Home Report if in relation to a residential property in Scotland.
*This is the average speed from the provider with the fastest broadband package available at this postcode. The average speed displayed is based on the download speeds of at least 50% of customers at peak time (8pm to 10pm). Fibre/cable services at the postcode are subject to availability and may differ between properties within a postcode. Speeds can be affected by a range of technical and environmental factors. The speed at the property may be lower than that listed above. You can check the estimated speed and confirm availability to a property prior to purchasing on the broadband provider's website. Providers may increase charges. The information is provided and maintained by Decision Technologies Limited. **This is indicative only and based on a 2-person household with multiple devices and simultaneous usage. Broadband performance is affected by multiple factors including number of occupants and devices, simultaneous usage, router range etc. For more information speak to your broadband provider.
Map data ©OpenStreetMap contributors.





