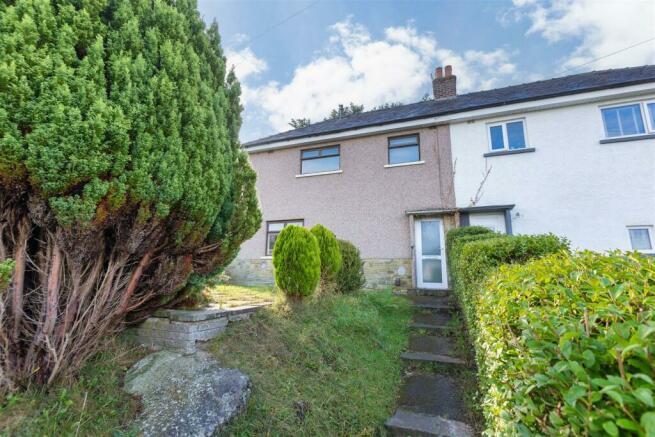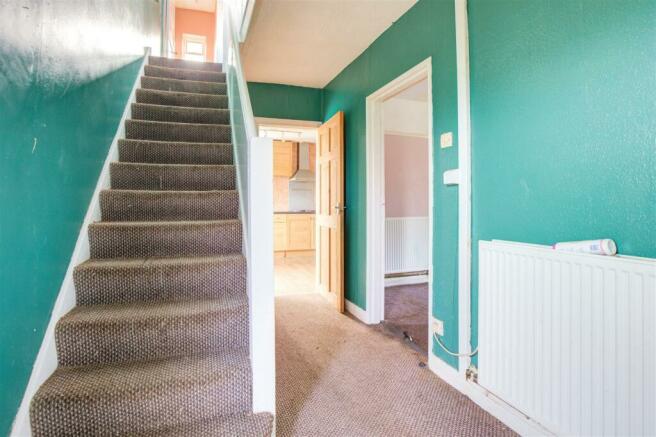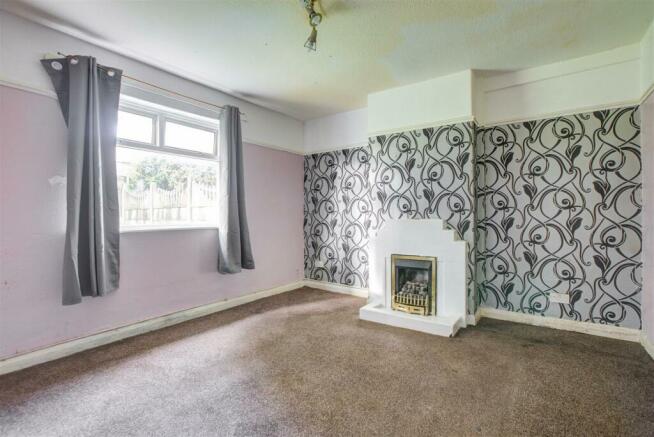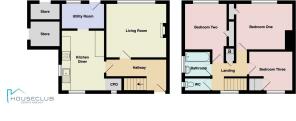
Kings Drive, Carnforth

- PROPERTY TYPE
Semi-Detached
- BEDROOMS
3
- BATHROOMS
1
- SIZE
904 sq ft
84 sq m
- TENUREDescribes how you own a property. There are different types of tenure - freehold, leasehold, and commonhold.Read more about tenure in our glossary page.
Freehold
Description
Located close to Junction 35 of the M6 motorway, this wonderful family home is a commuters dream. With highly regarded local schools (both primary and secondary), a community swimming pool, local shops and the Lancaster Canal within walking distance - it's easy to see why this property is located in a popular area. With a main bus service running through the estate, Carnforth town centre and train station a 15 minute walk away, three supermarkets, doctors and dentist surgeries - this property has and caters for all.
Layout (With Approx. Dimensions) -
Ground Floor -
Hallway - Entered via a UPVC double glazed door, this leads into an entrance hall. With stairs leading to the first floor and a radiator.
Living Room - 4.09 x 3.63 (13'5" x 11'10") - A light and bright room, fitted with a feature living flame gas fireplace. With a UPVC double glazed window overlooking the rear garden, a picture rail and a radiator.
Kitchen - 3.90 x 2.95 (12'9" x 9'8") - Fitted with a range of wall and base units with a complementary worktop over and stainless-steel sink unit with mixer tap. Fitted appliances include an electric four ring hob, an electric oven and separate grill, with space for a fridge freezer. With two wooden double glazed windows, a useful understair storage cupboard with wooden double glazed window, laminate flooring and a radiator.
Utility Room - 2.99 x 1.75 (9'9" x 5'8") - With plumbing for a washing machine and space for a tumble dryer, and a UPVC double glazed window and door providing access to the rear garden.
First Floor Landing - Stairs lead from the entrance hall to a light and bright landing. Fitted with a wooden double glazed window showcasing rooftop views towards the Lakeland Fells, a built in storage cupboard housing a gas central heating boiler and a radiator.
Bedroom One - 3.84 x 2.84 (12'7" x 9'3") - Fitted with built-in wardrobe, a UPVC double glazed window overlooking the rear garden and a radiator.
Bedroom Two - 3.80 x 3.14 (12'5" x 10'3") - Fitted with a built-in wardrobe, a UPVC double glazed window overlooking the rear garden and a radiator.
Bedroom Three - 2.93 x 2.53 (9'7" x 8'3") - Fitted with built-in wardrobe, a UPVC double glazed window showcasing rooftop views towards the Lakeland Fells, and a radiator.
Bathroom - Fitted with a two-piece suite consisting of a wash hand basin and a bath with a shower over and tiled surround. With a wooden double glazed frosted window, laminate flooring and a radiator.
Wc - Fitted with a WC and wooden double glazed window, with laminate flooring.
Outside - To the front of the property, a paved garden can be found, with planted borders and a pathway leading to the front door. This provides the ideal space to be converted into off road secure parking. To the side and rear, a laid to lawn garden can be found with planted borders and secure wooden fencing.
Store Rooms - There are also two store rooms to the rear of the property providing an excellent storage space for outdoor equipment including lawnmowers and garden tools, as well as children’s outdoor toys.
Services - Mains electric, mains gas, mains water and mains drainage.
Council Tax - Band A - Lancaster City Council.
Tenure - Freehold.
Viewings - Strictly by appointment with Houseclub Estate Agents, Lancaster.
Energy Performance Certificate - The full Energy Performance Certificate is available on our website or by contacting our hybrid office.
Brochures
Kings Drive, CarnforthBrochure- COUNCIL TAXA payment made to your local authority in order to pay for local services like schools, libraries, and refuse collection. The amount you pay depends on the value of the property.Read more about council Tax in our glossary page.
- Band: A
- PARKINGDetails of how and where vehicles can be parked, and any associated costs.Read more about parking in our glossary page.
- Yes
- GARDENA property has access to an outdoor space, which could be private or shared.
- Yes
- ACCESSIBILITYHow a property has been adapted to meet the needs of vulnerable or disabled individuals.Read more about accessibility in our glossary page.
- Ask agent
Kings Drive, Carnforth
Add your favourite places to see how long it takes you to get there.
__mins driving to your place
Houseclub is a multi award winning independent estate agency specialising in sales in Lancaster, Morecambe, Carnforth and the surrounding areas. Our working hours may be 9:00 to 5:00 but we trust you will see quickly that we are far more than that. We pride ourselves on offering more than you'd expect from a business within this industry as though we are service driven we also have a track record of outstanding sales results. All enquiries are dealt with honestly, efficiently and with the clients best interests at heart by a fully trained and qualified member of staff. Combining the freshness of an internet estate agency with a hands on, professional advice service from high level local agents you really needn't look anywhere else. We also have in house mortgage advice and can advise on the very best local solicitors, surveyors and EPC providers meaning we are a true one stop shop for all of your home moving needs. It is our commitment to you that we will only recommend services we would use ourselves. Houseclub are the reigning ESTAs National Estate Agency of the Year Gold Winners as best in the North West with the 2024 award being the eighth year in succession we have taken the award. The ESTAs are generally recognised as the most prestigious awards in the industry as they are voted for by clients rather than a committee or judging panel. Our success here really highlights our commitment to making the customer experience as smooth as possible. Alongside that Houseclub also won best Estate Agency in Lancaster at both the 2022 and 2024 British Property Awards which is awarded based on a series of mystery shops on all agents. Please make contact to see what all the fuss is about!.
Your mortgage
Notes
Staying secure when looking for property
Ensure you're up to date with our latest advice on how to avoid fraud or scams when looking for property online.
Visit our security centre to find out moreDisclaimer - Property reference 33434684. The information displayed about this property comprises a property advertisement. Rightmove.co.uk makes no warranty as to the accuracy or completeness of the advertisement or any linked or associated information, and Rightmove has no control over the content. This property advertisement does not constitute property particulars. The information is provided and maintained by Houseclub, Lancaster. Please contact the selling agent or developer directly to obtain any information which may be available under the terms of The Energy Performance of Buildings (Certificates and Inspections) (England and Wales) Regulations 2007 or the Home Report if in relation to a residential property in Scotland.
*This is the average speed from the provider with the fastest broadband package available at this postcode. The average speed displayed is based on the download speeds of at least 50% of customers at peak time (8pm to 10pm). Fibre/cable services at the postcode are subject to availability and may differ between properties within a postcode. Speeds can be affected by a range of technical and environmental factors. The speed at the property may be lower than that listed above. You can check the estimated speed and confirm availability to a property prior to purchasing on the broadband provider's website. Providers may increase charges. The information is provided and maintained by Decision Technologies Limited. **This is indicative only and based on a 2-person household with multiple devices and simultaneous usage. Broadband performance is affected by multiple factors including number of occupants and devices, simultaneous usage, router range etc. For more information speak to your broadband provider.
Map data ©OpenStreetMap contributors.





