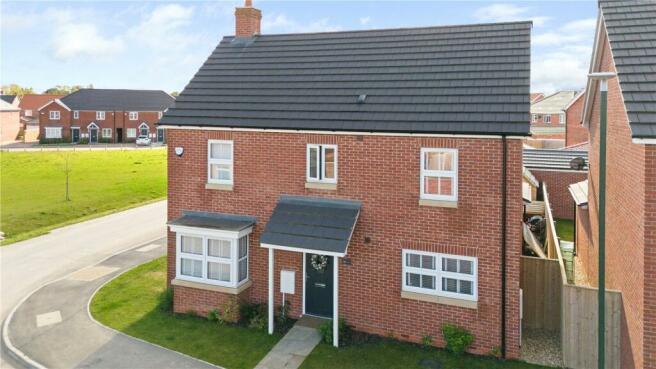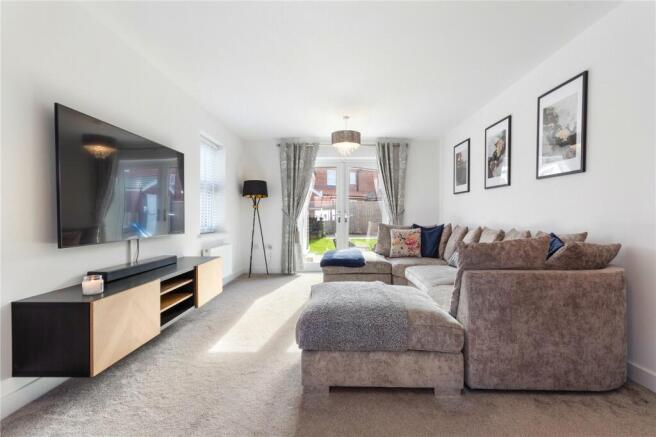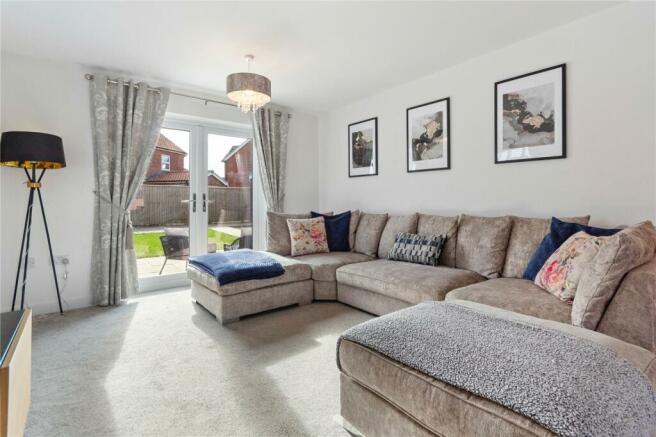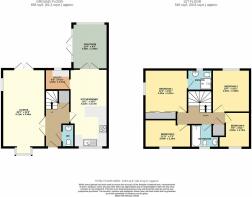Clover Lane, Healing, Grimsby, N E Lincs, DN41

- PROPERTY TYPE
Detached
- BEDROOMS
4
- BATHROOMS
2
- SIZE
Ask agent
- TENUREDescribes how you own a property. There are different types of tenure - freehold, leasehold, and commonhold.Read more about tenure in our glossary page.
Freehold
Key features
- Executive Detached Home
- Much Sought After Healing Village Location
- Luxuriously Finished and Built Only in 2022
- 8 Years Warranty Remaining
- 4 Spacious Bedrooms
- Family Bathroom and Ensuite Shower Room
- Expansive Kitchen/Diner and Sun Room
- Private, South Facing Garden
- Council Tax Band E
- EPC B Rating
Description
Floorspace is available in abundance, and the generosity of the property extends the quality of the fixture and fittings throughout as well with each room presenting a bright, welcoming and well-appointed space. The warming touches of family life and loving ownership have also elevated this home beyond the more clinical nature of a brand new house and bestowed upon some more unique and appealing touches.
Built in on 2022, this extensive corner plot forms part of the highly sort after Cyden Homes Healing development and still enjoys the majority of its new home warranty. The sizable rear garden also includes gated drive to the back of the plot as well as the detached brick garage. The South facing aspect makes this a enviably private and appealing place for family play or relaxation.
The addition of a custom built playhouse as well as a large outdoor office are incredible selling points. Private spaces for both adults and kids alike.
The home continues to impress within. Ground floor accommodation consists of a huge tr-aspect lounge and a free flowing kitchen/diner that leads into an attractive sun room at the rear of the house. This abundance of versatile reception space leaves any potential owner with a wide range of options as to how they want to enjoy their home and means that even the largest families can be well catered for.
The sleek and modern fitted kitchen boasts a wealth of cupboard and counter space as well as a range of integrated appliances.
Further convenience comes in the form of a fully equipped utility room as well as a downstairs w/c and even understairs storage cupboard to help keep the open hallway clear.
The first floor consists of four double bedrooms, the master of which benefits from fitted storage as well as access to an ensuite shower room. The elegant family bathroom is a richly appointment and pragmatic space that accommodates for all family needs.
The home boasts all the trappings of a modern build and, despite its size, benefits from all the advantages of a property built to current standards from the highly levels of insulation and modern heating to help boost energy efficiency to the quality of materials from PVC windows through to internal doors, flooring and other fittings throughout.
The is a family home without compare and offers a potential buyer to the opportunity to acquire all the benefits of a fantastic new house, yet further imbued with the extra finishing touches that only a loving family can provide. A fully operational garden office, a beautiful standard of decor throughout and an extra notch of character that cannot be easily or cheaply replicated.
This agent would fully recommend internal viewings to appreciate all that this property has to offer.
Hall
Lounge
6.11m x 3.36m (20' 1" x 11' 0")
Kitchen/Diner
6.12m x 3.17m (20' 1" x 10' 5")
Sun Room
3.56m x 2.97m (11' 8" x 9' 9")
Utility
1.91m x 1.47m (6' 3" x 4' 10")
WC
Landing
Bedroom 1
3.43m x 3.01m (11' 3" x 9' 11")
Ensuite
Bedroom 2
3.23m x 3.08m (10' 7" x 10' 1")
Bedroom 3
3.64m x 2.2m (11' 11" x 7' 3")
Bedroom 4
2.82m x 2.73m (9' 3" x 8' 11")
Bathroom
Brochures
Particulars- COUNCIL TAXA payment made to your local authority in order to pay for local services like schools, libraries, and refuse collection. The amount you pay depends on the value of the property.Read more about council Tax in our glossary page.
- Band: TBC
- PARKINGDetails of how and where vehicles can be parked, and any associated costs.Read more about parking in our glossary page.
- Yes
- GARDENA property has access to an outdoor space, which could be private or shared.
- Yes
- ACCESSIBILITYHow a property has been adapted to meet the needs of vulnerable or disabled individuals.Read more about accessibility in our glossary page.
- Ask agent
Clover Lane, Healing, Grimsby, N E Lincs, DN41
Add your favourite places to see how long it takes you to get there.
__mins driving to your place
Your mortgage
Notes
Staying secure when looking for property
Ensure you're up to date with our latest advice on how to avoid fraud or scams when looking for property online.
Visit our security centre to find out moreDisclaimer - Property reference MAI240123. The information displayed about this property comprises a property advertisement. Rightmove.co.uk makes no warranty as to the accuracy or completeness of the advertisement or any linked or associated information, and Rightmove has no control over the content. This property advertisement does not constitute property particulars. The information is provided and maintained by Relo Estate Agents, Covering Grimsby. Please contact the selling agent or developer directly to obtain any information which may be available under the terms of The Energy Performance of Buildings (Certificates and Inspections) (England and Wales) Regulations 2007 or the Home Report if in relation to a residential property in Scotland.
*This is the average speed from the provider with the fastest broadband package available at this postcode. The average speed displayed is based on the download speeds of at least 50% of customers at peak time (8pm to 10pm). Fibre/cable services at the postcode are subject to availability and may differ between properties within a postcode. Speeds can be affected by a range of technical and environmental factors. The speed at the property may be lower than that listed above. You can check the estimated speed and confirm availability to a property prior to purchasing on the broadband provider's website. Providers may increase charges. The information is provided and maintained by Decision Technologies Limited. **This is indicative only and based on a 2-person household with multiple devices and simultaneous usage. Broadband performance is affected by multiple factors including number of occupants and devices, simultaneous usage, router range etc. For more information speak to your broadband provider.
Map data ©OpenStreetMap contributors.




