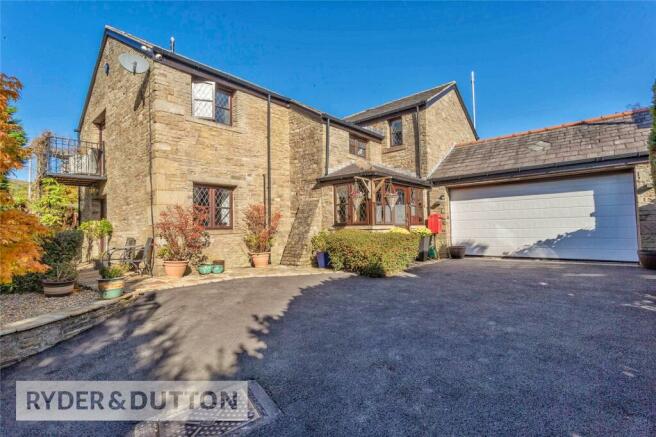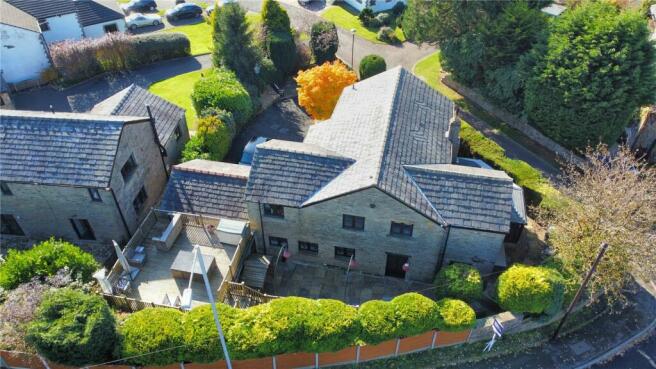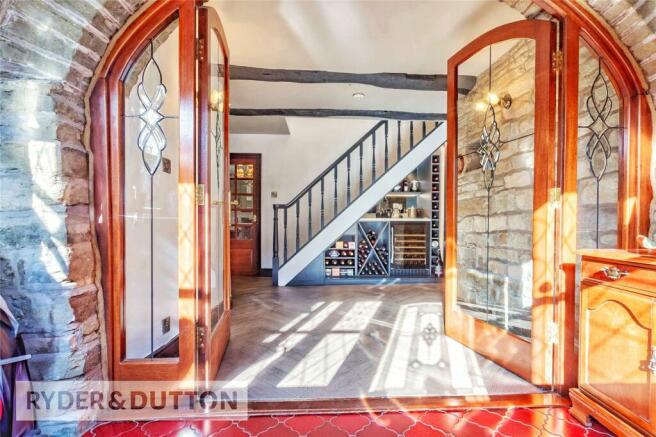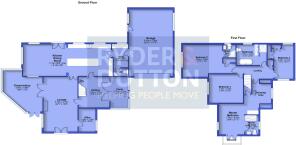
Constable Lee Lower Barn, Constable Lee Crescent, Rawtenstall, Rossendale, BB4

- PROPERTY TYPE
Detached
- BEDROOMS
4
- BATHROOMS
3
- SIZE
2,530 sq ft
235 sq m
- TENUREDescribes how you own a property. There are different types of tenure - freehold, leasehold, and commonhold.Read more about tenure in our glossary page.
Freehold
Key features
- Wet, Under-Floor Heating in Kitchen Diner
- Stylish, Bepsoke Fittings Throughout
- Four Double Bedrooms
- Large Garage/ Gym Space
- Close to Countrsyide & Schools
- Short Walk into Rawtenstall Centre
- Easy Access to M66/Manchester
- Freehold
- Council Tax Band G
- EPC:C
Description
A wonderful property that marries fabulous period features, with quality bespoke fittings and superbly situated close to highly regarded schools from nursery to sixth form, countryside walks and just a short stroll into Rawtenstall's vibrant town centre.
With private gardens on three sides, a sweeping driveway leads into large integrated garage. From the striking porch glazed double doors lead into a bright entrance hall, where a bespoke wine cellar beneath the open staircase is the centrepiece. two doors giving access to the main living rooms. The lounge is a fantastic c300sqft reception room with doors onto a south-west facing patio garden, with an additional side window bringing natural light into this large room. There is a central stone fireplace with modern stove and double doors into a spacious conservatory, and a further internal door off the lounge leading into a well-apportioned home office space, with quality herringbone laid flooring flowing through the ground floor.
The second door off the hallway leads into an incredible 700sqft kitchen dining room with a series of four front and side windows and a pair of French doors brining natural light and garden access across this room which also features a luxurious wet, underfloor heating system. There is a top-quality kitchen with integrated breakfast bar and contemporary marble work surfaces. There are an array of fitted cupboards with integrated appliances including a conventional oven, a dual microwave oven and a plate-warming drawer, a dishwasher and a sink with Quooker instant boiling water tap and still with considerable space for a large dining area. There is a utility room just off for laundry appliances, with a downstairs W.C. accessed through one door and internal access to the garage as well, which currently accommodates home gym and storage space, but which at 470sqft is large enough for two cars.
Taking the stairs to the first floor the landing gives access to four large bedrooms and the family bathroom. The master bedroom suite is over 250sqft including the dressing area, with stunning fitted bedroom wardrobes, furniture and a floating bed with ambient under-lighting. Double doors lead to a patio with south-west facing views looking across the valley to Cribden Hill and there is a beautiful en-suite shower room.
Bedroom two is another large, 230sqft double bedroom, with some fitted storage and also enjoys a modern en-suite shower room . Bedroom, three is also generous at 170sqft with a side window and bedroom four is also a well-apportioned double bedroom at 140sqft with four-door fitted wardrobes. The family bathroom is a breath-taking four-piece, with stylish tiling throughout and open access into the shower. There is a contemporary bathtub with central taps, a W.C. and his 'n hers wash hand basins.
Situated between Crawshawbooth village and Rawtenstall's bustling market and town centre, with a popular high street filled with independent boutiques, cafes and restaurants, you are also just off the X43 bus route giving regular direct bus links to Manchester until late. Rawtenstall boasts several highly regarded schools, not least BRGS grammar school and the over-subscribed Alder Grange close by with Sixth Form facilities. Whitaker Park, Gallery and Bistro, Rawtenstall ski slope, the ELR heritage steam railway and St Mary's Chamber's events space make this the ideal town for families. Marl Pits leisure centre offers a swimming pool, gymnasium, and 5G five-a-side pitches, with Rossendale rugby and football club pitches and a newly re-laid athletics club track and golf driving range all adjacent, with endless walks across the gorgeous Rossendale valley.
Brochures
Web Details- COUNCIL TAXA payment made to your local authority in order to pay for local services like schools, libraries, and refuse collection. The amount you pay depends on the value of the property.Read more about council Tax in our glossary page.
- Band: G
- PARKINGDetails of how and where vehicles can be parked, and any associated costs.Read more about parking in our glossary page.
- Yes
- GARDENA property has access to an outdoor space, which could be private or shared.
- Yes
- ACCESSIBILITYHow a property has been adapted to meet the needs of vulnerable or disabled individuals.Read more about accessibility in our glossary page.
- Ask agent
Constable Lee Lower Barn, Constable Lee Crescent, Rawtenstall, Rossendale, BB4
Add your favourite places to see how long it takes you to get there.
__mins driving to your place

Ryder & Dutton are long established and market leading estate agents in the North of England. With branches which span across Greater Manchester, West Yorkshire, Lancashire and Derbyshire, we have a local team of experts in our 16 sales and lettings branches who are here to help you move. Available anytime, anywhere from 8 'til 8 7 days a week you can rest assured that we'll be here to help you throughout your moving journey.
Your mortgage
Notes
Staying secure when looking for property
Ensure you're up to date with our latest advice on how to avoid fraud or scams when looking for property online.
Visit our security centre to find out moreDisclaimer - Property reference RAW240503. The information displayed about this property comprises a property advertisement. Rightmove.co.uk makes no warranty as to the accuracy or completeness of the advertisement or any linked or associated information, and Rightmove has no control over the content. This property advertisement does not constitute property particulars. The information is provided and maintained by Ryder & Dutton, Rawtenstall. Please contact the selling agent or developer directly to obtain any information which may be available under the terms of The Energy Performance of Buildings (Certificates and Inspections) (England and Wales) Regulations 2007 or the Home Report if in relation to a residential property in Scotland.
*This is the average speed from the provider with the fastest broadband package available at this postcode. The average speed displayed is based on the download speeds of at least 50% of customers at peak time (8pm to 10pm). Fibre/cable services at the postcode are subject to availability and may differ between properties within a postcode. Speeds can be affected by a range of technical and environmental factors. The speed at the property may be lower than that listed above. You can check the estimated speed and confirm availability to a property prior to purchasing on the broadband provider's website. Providers may increase charges. The information is provided and maintained by Decision Technologies Limited. **This is indicative only and based on a 2-person household with multiple devices and simultaneous usage. Broadband performance is affected by multiple factors including number of occupants and devices, simultaneous usage, router range etc. For more information speak to your broadband provider.
Map data ©OpenStreetMap contributors.





