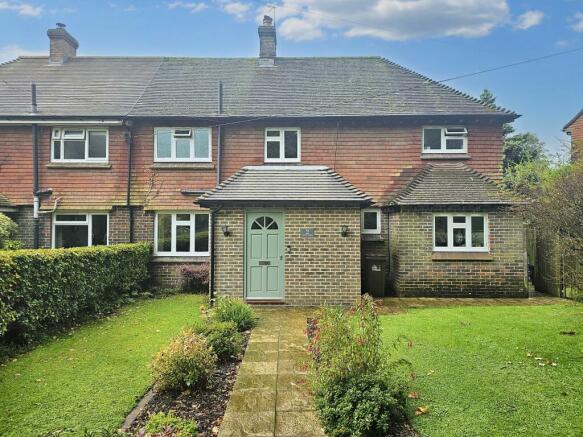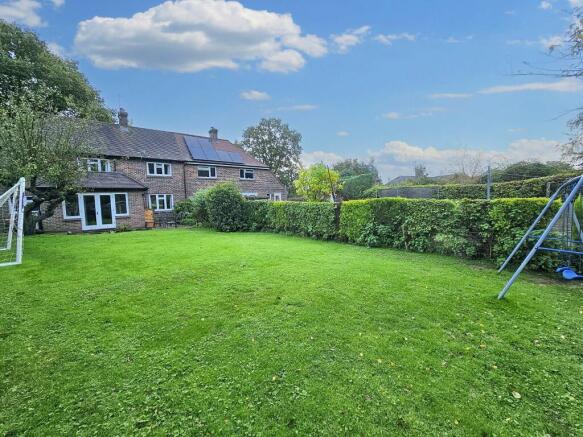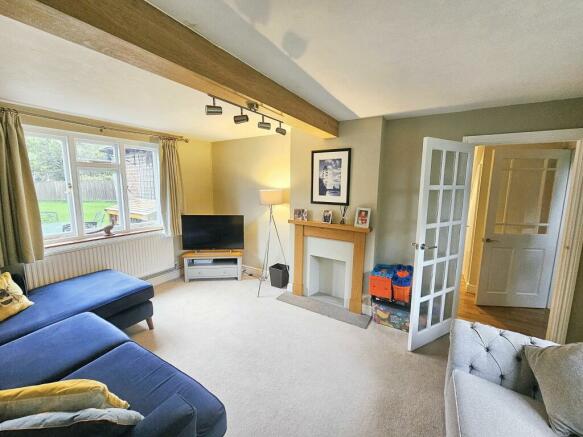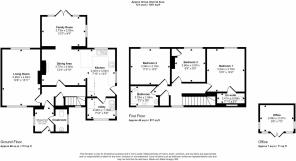Oak Tree Cottages, Danehill, Haywards Heath

- PROPERTY TYPE
Semi-Detached
- BEDROOMS
3
- BATHROOMS
2
- SIZE
Ask agent
- TENUREDescribes how you own a property. There are different types of tenure - freehold, leasehold, and commonhold.Read more about tenure in our glossary page.
Freehold
Key features
- QUOTE RG/LEGRYS TO VIEW
- Semi Detached Extended Family Home
- 3 Bedrooms
- Open Plan Kitchen / Dining Area / Family Room
- Utility Room and Cloakroom
- Beautifully Presented Throughout
- Front and Rear Landscaped Gardens
- Garden Office / Studio
- Danehill Primary School a Short Walk Away
- Country Walks on the Doorstep
Description
Ideally situated just a short walk from the local primary school and surrounded by stunning countryside, this property is ideal for those who enjoy the outdoors, with scenic country walks right on the doorstep. Whether it's a peaceful morning stroll or a leisurely evening walk with your dog, the surrounding area offers an idyllic retreat into nature.
Upon approaching the property, you'll notice its charming curb appeal, enhanced by a recently added front porch that provides a welcoming entrance. The front garden has been thoughtfully landscaped, featuring a neat path leading up to the front door, with side access for added convenience. Once inside, you'll immediately feel the warmth and care that has gone into making this house a home.
The heart of the home is the open-plan kitchen and dining area, a space that truly captures the essence of family living. The kitchen has been recently modernised and features a wide range of high-quality base and wall units, offering ample storage and workspace. With sleek countertops and integrated appliances, this kitchen is both practical and stylish. A wood-burning stove in the dining area adds a touch of cosiness, making it the perfect spot for family meals or entertaining guests, especially during the colder months. Adjacent to the kitchen is a handy utility room, ensuring you have all the space you need to keep household tasks organised and out of sight.
The property has also benefited from a rear extension, which has created a spacious family room at the back of the house. This room is filled with natural light, thanks to its large windows and doors that open out onto the garden, making it a fantastic space for relaxing or entertaining. The family room seamlessly connects to the rest of the home, making it a versatile addition that can be used as a playroom, additional living space, or even a home office.
The living room, running from the front to the back of the property, offers a comfortable and inviting space where you can unwind. With plenty of room for seating and large windows that allow natural light to flood the room, this space feels bright and airy throughout the day.
Heading upstairs, the home continues to impress with three well-proportioned bedrooms. The master bedroom is a true highlight, offering the luxury of an en-suite shower room, creating a private sanctuary for the homeowners. The second bedroom is spacious and perfect for children or guests. The third bedroom offers unique potential, with the possibility of adding a balcony over the rear extension. With a little planning, you could transform this room into something truly special, creating a serene space where you can enjoy views of the surrounding countryside.
Outside, the rear garden is a wonderful extension of the living space. A patio area immediately adjacent to the house is perfect for outdoor dining or simply relaxing in the sunshine. Beyond the patio, a generously sized lawn provides plenty of space for children to play or for gardening enthusiasts to create their own outdoor haven. At the rear of the garden, a separate office/studio offers the perfect solution for those who work from home. This versatile space could also be used as a hobby room, gym, or guest accommodation, providing endless possibilities to suit your lifestyle. With the garden backing onto a rural aspect, you can enjoy a sense of privacy and tranquility that is hard to find.
The property's location is another significant advantage. With the local primary school just a short walk away, it's an ideal home for families with young children. Additionally, Danehill's stunning countryside surroundings make it a haven for nature lovers, with plenty of opportunities for walking, cycling, or simply enjoying the fresh air.
One of the key selling points of this home is that the current owners are suited, meaning the buying process could be smooth and quick, allowing you to move in without delays. Whether you're looking for a peaceful countryside retreat, a family-friendly environment, or a home that offers flexible living options, this beautifully extended property in Danehill ticks all the boxes. Don't miss the opportunity to make this charming house your new home.
Tenure: Freehold
Brochures
Brochure- COUNCIL TAXA payment made to your local authority in order to pay for local services like schools, libraries, and refuse collection. The amount you pay depends on the value of the property.Read more about council Tax in our glossary page.
- Ask agent
- PARKINGDetails of how and where vehicles can be parked, and any associated costs.Read more about parking in our glossary page.
- Ask agent
- GARDENA property has access to an outdoor space, which could be private or shared.
- Private garden
- ACCESSIBILITYHow a property has been adapted to meet the needs of vulnerable or disabled individuals.Read more about accessibility in our glossary page.
- Ask agent
Oak Tree Cottages, Danehill, Haywards Heath
Add your favourite places to see how long it takes you to get there.
__mins driving to your place
Your mortgage
Notes
Staying secure when looking for property
Ensure you're up to date with our latest advice on how to avoid fraud or scams when looking for property online.
Visit our security centre to find out moreDisclaimer - Property reference RS2547. The information displayed about this property comprises a property advertisement. Rightmove.co.uk makes no warranty as to the accuracy or completeness of the advertisement or any linked or associated information, and Rightmove has no control over the content. This property advertisement does not constitute property particulars. The information is provided and maintained by LeGrys Independent Estate Agents, Cranbrook. Please contact the selling agent or developer directly to obtain any information which may be available under the terms of The Energy Performance of Buildings (Certificates and Inspections) (England and Wales) Regulations 2007 or the Home Report if in relation to a residential property in Scotland.
*This is the average speed from the provider with the fastest broadband package available at this postcode. The average speed displayed is based on the download speeds of at least 50% of customers at peak time (8pm to 10pm). Fibre/cable services at the postcode are subject to availability and may differ between properties within a postcode. Speeds can be affected by a range of technical and environmental factors. The speed at the property may be lower than that listed above. You can check the estimated speed and confirm availability to a property prior to purchasing on the broadband provider's website. Providers may increase charges. The information is provided and maintained by Decision Technologies Limited. **This is indicative only and based on a 2-person household with multiple devices and simultaneous usage. Broadband performance is affected by multiple factors including number of occupants and devices, simultaneous usage, router range etc. For more information speak to your broadband provider.
Map data ©OpenStreetMap contributors.




