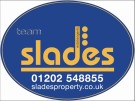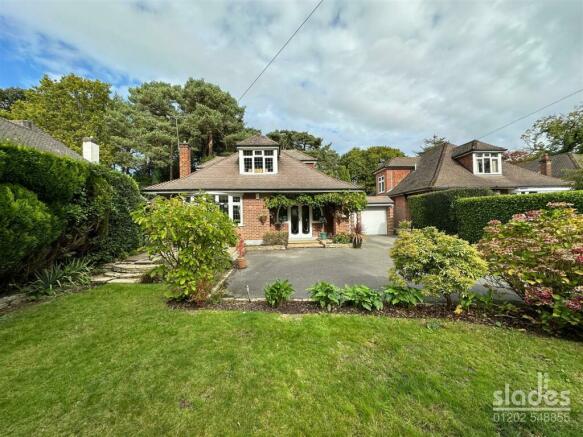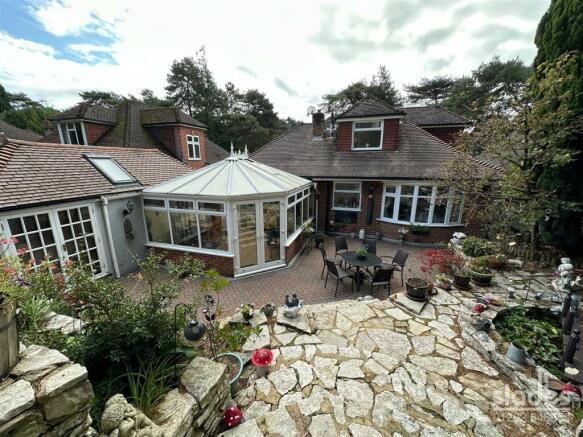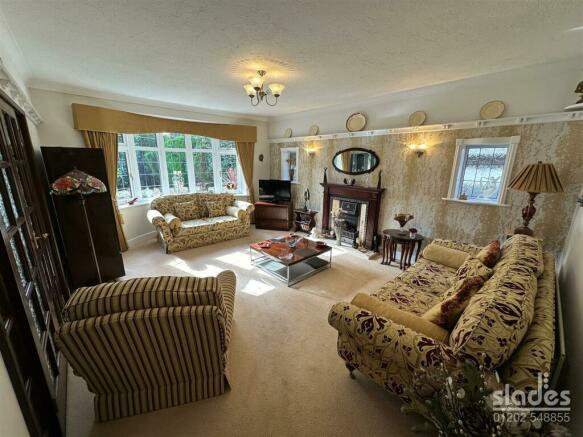Queens Park Avenue, Queens Park, Bournemouth

- PROPERTY TYPE
Chalet
- BEDROOMS
3
- BATHROOMS
2
- SIZE
2,927 sq ft
272 sq m
- TENUREDescribes how you own a property. There are different types of tenure - freehold, leasehold, and commonhold.Read more about tenure in our glossary page.
Freehold
Key features
- MUST VIEW TO APPRECIATE WHAT THIS PROPERTY HAS TO OFFER
- LARGE SECLUDED PLOT
- BRIGHT & SPACIOUS RECEPTION HALL
- 3 DOUBLE BEDROOMS
- 3 OR 4 RECEPTION ROOMS
- FANTASTIC ENTERTAINING SPACE
- 2 BATHROOMS STUNNING KITCHEN
- GARAGE
- SAUNA & HOT TUB
- VIEWING RECCOMMENDED
Description
SLADES ESTATE AGENTS are delighted to offer for sale this stunning 3 DOUBLE BEDROOM, 2 BATHROOM detached chalet bungalow on Queen's Park Avenue. The property offers incredible versatility and the spaces can be apportioned in a manner of ways. The ground floor is beautifully appointed with 3 good sized reception rooms and a large conservatory, the LUXURY KITCHEN is finished to a high specification with a range of integrated appliance and a separate UTILITY ROOM. There is 1 beautifully presented bedroom on the ground floor, a bathroom and separate WC whilst the first floor has 2 further double bedrooms and a fully tiled SHOWER ROOM.
OUTSIDE there is a plethora of additional rooms and spaces. Immediately adjoing the rear of the property there is a TRADITIONAL WOOD CLAD SAUNA ROOM (apparently converted from the original bomb shelter). To the top of the tiered garden there are 2 large timber chalets one housing the hot tub and the other is arranged as a garden room enjoying distant elevated views. there is also another structure which is currently used as a 'workshop'.
The garden has been extensively landscaped to make the most of what's available with selected seating areas and there are lovely views. To the front there is a large garden, driveway and access to the GARAGE. Internal viewing is highly recommended to appreciate the space and finish of this wonderful home.
Reception Hall - Bright and spacious with beautiful hardwood flooring. Doors to
Ground Floor Wc - with a modern suite and window to the side elevation
Living Room - 5.92m x 4.17m (19'5 x 13'8) - stunning room with south facing rounded bay window.
Dining Room - 4.34m x 4.19m (14'3 x 13'9) - again south facing with double doors leading onto the frontal Loggia
Kitchen/ Breakfast Room - 3.86m x 3.51m (12'8 x 11'6) - extensively fitted with a range of integrated appliances and an extended breakfast bar
Utility Room/ Sauna - externally accessed with space and plumbing for appliances and door to traditional wood clad SAUNA, shower and WC
Conservatory - 4.70m x 3.78m (15'5 x 12'5) - accessed directly from the kitchen with surround glazing and casement doors onto the private patio and garden beyond
Tv Room/ Home Office - 6.50m x 2.67m (21'4 x 8'9) - accessed from the conservatory, currently used as a large TV room but also accessed from the garage. If required this room would make an ideal home office area
Ground Floor Bedroom 1 - 3.99m x 3.99m (13'1 x 13'1) - overlooking the rear garden with a large rounded bay window. Fully fitted bedroom furniture to a modern standard.
Ground Floor Bathroom - 2.26m x 2.01m (7'5 x 6'7) - fully tiled and modern suite, window to the side elevation
First Floor Landing - bright and spacious with window to the side elevation
First Floor Bedroom 2 - 5.21m max x 3.35m (17'1 max x 11') - good sized room with extensive storage/ wardrobes and Dormer window to the front elevation
First Floor Bedroom 3 - 3.99m x 2.90m (13'1 x 9'6) - good sized room with extensive storage/ wardrobes and window to the side elevation
First Floor Shower Room - 2.06m x 1.98m (6'9 x 6'6) - modern suite, fully tiled walls and window to the rear elevation
Outside - The garden has been extensively landscaped to make the most of what's available with selected seating areas and there are lovely views. To the front there is a large garden, driveway and access to the GARAGE. The rear garden must been seen to believe.
Chalet 1 - 4.72m x 2.67m (15'6 x 8'9) - currently set up as a Hot Tub room complete with built in dehumidifier
Chalet 2 - 7.37m x 3.30m (24'2 x 10'10) - currently arranged as an outside living space enjoying far reaching views
Store Room - ideal workshop/ store room
Garage - 6.30m x 2.67m (20'8 x 8'9) - with electronically operated door and glazed roof panels.
Brochures
Queens Park Avenue, Queens Park, BournemouthBrochure- COUNCIL TAXA payment made to your local authority in order to pay for local services like schools, libraries, and refuse collection. The amount you pay depends on the value of the property.Read more about council Tax in our glossary page.
- Band: F
- PARKINGDetails of how and where vehicles can be parked, and any associated costs.Read more about parking in our glossary page.
- Garage
- GARDENA property has access to an outdoor space, which could be private or shared.
- Yes
- ACCESSIBILITYHow a property has been adapted to meet the needs of vulnerable or disabled individuals.Read more about accessibility in our glossary page.
- Ask agent
Energy performance certificate - ask agent
Queens Park Avenue, Queens Park, Bournemouth
Add your favourite places to see how long it takes you to get there.
__mins driving to your place
Your mortgage
Notes
Staying secure when looking for property
Ensure you're up to date with our latest advice on how to avoid fraud or scams when looking for property online.
Visit our security centre to find out moreDisclaimer - Property reference 33436229. The information displayed about this property comprises a property advertisement. Rightmove.co.uk makes no warranty as to the accuracy or completeness of the advertisement or any linked or associated information, and Rightmove has no control over the content. This property advertisement does not constitute property particulars. The information is provided and maintained by Slades, Winton Banks. Please contact the selling agent or developer directly to obtain any information which may be available under the terms of The Energy Performance of Buildings (Certificates and Inspections) (England and Wales) Regulations 2007 or the Home Report if in relation to a residential property in Scotland.
*This is the average speed from the provider with the fastest broadband package available at this postcode. The average speed displayed is based on the download speeds of at least 50% of customers at peak time (8pm to 10pm). Fibre/cable services at the postcode are subject to availability and may differ between properties within a postcode. Speeds can be affected by a range of technical and environmental factors. The speed at the property may be lower than that listed above. You can check the estimated speed and confirm availability to a property prior to purchasing on the broadband provider's website. Providers may increase charges. The information is provided and maintained by Decision Technologies Limited. **This is indicative only and based on a 2-person household with multiple devices and simultaneous usage. Broadband performance is affected by multiple factors including number of occupants and devices, simultaneous usage, router range etc. For more information speak to your broadband provider.
Map data ©OpenStreetMap contributors.




