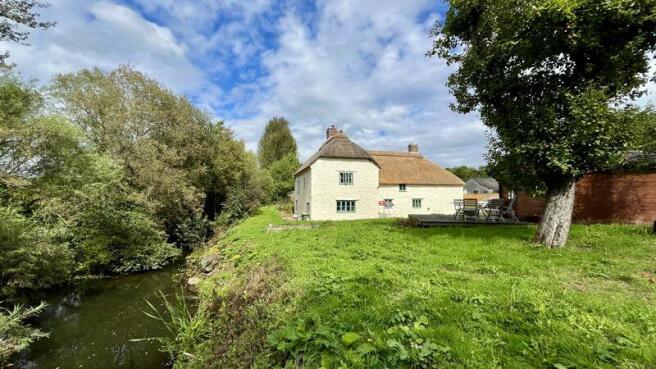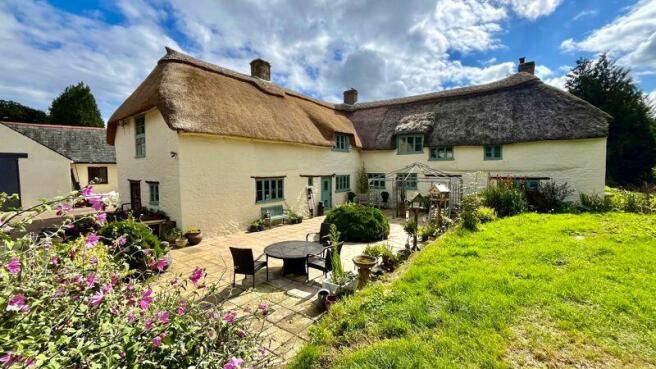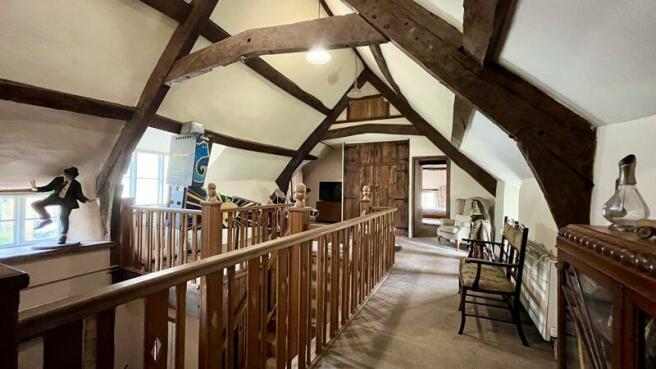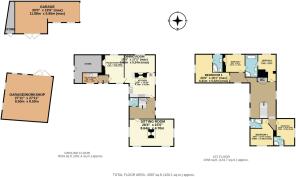The Grange, Westford, Chard Junction, Somerset TA20

- PROPERTY TYPE
Detached
- BEDROOMS
5
- BATHROOMS
4
- SIZE
Ask agent
- TENUREDescribes how you own a property. There are different types of tenure - freehold, leasehold, and commonhold.Read more about tenure in our glossary page.
Freehold
Key features
- A Simply Stunning and Iconic Detached Property Full of History
- Numerous Outbuildings/Workshops/Garages
- Grounds of Around 1.75 Acres
- 5 Bedrooms, 3 En-Suites and Family Bathroom
- Kitchen, Utility Room and Dining Room
- 28ft Sitting Room
- Additional Reception Room with Inglenook Fireplace
- Exceptional Vaulted Ceiling First Floor Landing
- Flagstones, Exposed Ceilings and Many Unique Features Throughout
- River Axe Frontage
Description
Approach
The property is approached from the quiet country lane and accessed via timber gates heading the long private driveway leading to the property, garages and outbuildings. The main solid timber front door is at the side aspect and opens to:
Entrance Hall
With a superb solid wood staircase rising to the first floor with a built-in storage cupboard beneath. Exposed timber beams, secondary glazed window to the side aspect, single panel radiator and a smoke detector. Solid wood internal doors to the sitting room, kitchen and:
Cloakroom
5' 6'' x 5' 2'' (1.68m x 1.57m)
Fitted with a white two piece suite comprising; low level WC and a pedestal wash hand basin. Obscure secondary glazed window to the side aspect and a single panel radiator.
Sitting Room
28' 4'' x 15' 5'' (8.64m x 4.70m)
A triple aspect room with secondary glazed windows to the rear and both sides. Feature central double sided stone built fireplace with a wood mantle and an inset log burner. TV aerial point and six wall light points.
Kitchen
15' 9'' x 14' 9'' (4.79m x 4.50m)
Featuring and imposing fireplace with a solid timber mantle and an inset oil fired stove. Flagstone floor and exposed timber beams. The kitchen is fitted with a range of cream fronted 'shaker' style wall and base units with rolled edge worktops over and all complemented by tiled splash backs. Inset ceramic one and a half bowl and drainer with swan neck adjustable mixer tap over. Space for a large range style cooker with chimney style extractor over. Floor mounted Grant oil fired boiler and secondary glazed windows to both side aspects. Opening to:
Dining Room
17' 2'' x 18' 8'' (5.24m x 5.68m) (max)
Secondary glazed window to the front aspect with a feature window seat, stone built open fireplace with a wood mantle, exposed timber beams, three wall light points and a tiled floor. Door to:
2nd Reception Room
17' 3'' x 13' 5'' (5.26m x 4.08m) (max)
Stunning inglenook fireplace with a solid timber mantle and original bread oven and space for an Aga. Secondary glazed window to the rear aspect and a flagstone floor. Door to:
Rear Porch
With a solid part glazed timber door opening to outside and a window to the rear aspect. Flagstone floor, exposed timber beams and a single panel radiator. Door to:
Utility Room
9' 5'' x 6' 3'' (2.86m x 1.90m)
Fitted with a range of white fronted wall and bae units, rolled edge worktops and tiled splash backs over. Inset ceramic bowl and drainer with mixer tap over. Space and plumbing for a washing machine and space for an upright fridge/freezer. Single glazed window to the rear aspect, tiled floor and coat hanging space.
First Floor Landing
24' 8'' x 16' 7'' (7.53m x 5.06m)
A superb landing with vaulted ceiling and exposed timber beams. Built-in cupboard housing the hot water cylinder tank, immersion heater and timber slatted shelving. Secondary glazed windows to both side aspects, access to the roof void, wall mounted thermostat and two double panel radiators. Solid timber door to a further landing with secondary glazed window to the rear aspect, single panel radiator, smoke detector and beams. Original feature timber door to:
Bedroom 1
20' 8'' x 18' 1'' (6.31m x 5.52m)
Sash window to the side aspect, vaulted ceiling with exposed timber beams and a double panel radiator. Door to:
En-Suite Bathroom
9' 11'' x 6' 1'' (3.01m x 1.85m)
Fitted with a white three piece suite comprising; corner bath with a screen and multi-jet shower unit over. Pedestal wash hand basin with taps over and a low level WC. Obscure secondary glazed window to the front aspect, exposed floorboards, single panel radiator, recessed ceiling spotlights and beams.
Bedroom 2
16' 4'' x 14' 7'' (4.99m x 4.45m) (max)
Secondary glazed window to the rear aspect over looking the river beyond. Vaulted ceiling with exposed beams, single panel radiator and access to the roof void. Door to:
En-suite Bathroom
7' 3'' x 5' 11'' (2.20m x 1.81m)
Fitted with a white three piece suite comprising; corner bath with a mixer tap over. Pedestal wash hand basin with taps over and a low level WC. Obscure secondary glazed window to the side aspect, wall tiling to splash prone areas, tiled flooring, single panel radiator, recessed ceiling spotlights and beams.
Bedroom 3
15' 10'' x 11' 4'' (4.82m x 3.45m) (max)
Secondary glazed window to the side aspect over looking the garden and river beyond, double panel radiator and a TV aerial point. Door to:
En-Suite Shower Room
6' 4'' x 5' 9'' (1.93m x 1.74m) (max)
Fitted with a white three piece suite comprising; corner cubicle with a glass screen, door and a Mira electric shower over. Pedestal wash hand basin with taps over and a low level WC. Obscure secondary glazed window to the rear aspect, wall tiling to splash prone areas, exposed floorboards, single panel radiator, recessed ceiling spotlights and beams.
Bedroom 4
13' 0'' x 12' 4'' (3.97m x 3.75m)
Secondary glazed window to the front aspect over looking the driveway and grounds. Original feature stone fireplace, exposed beams and a single panel radiator. Door to:
'Jack & Jill' Bathroom
13' 9'' x 7' 8'' (4.20m x 2.34m)
Fitted with a period style white suite comprising; freestanding roll top bath with a central telephone style mixer tap over. Corner cubicle with a glass screen, door and wall mounted electric shower over. Pedestal wash hand basin with taps over and a low level WC. Exposed wood floorboards, timber beams, extractor and a single panel radiator. Door to:
Bedroom 5
10' 11'' x 10' 11'' (3.34m x 3.32m)
Secondary glazed window to the front aspect over looking the drive and garden. Vaulted ceiling with exposed beams and a double panel radiator. Door to the main landing.
Store
17' 1'' x 16' 7'' (5.20m x 5.05m) (max)
Situated within the main house with an external wood access door and window to the side aspect. Light and power connected.
Triple Garage
39' 0'' x 19' 6'' (11.88m x 5.95m) (max)
A detached triple garage with a pitched and slate tiled roof, rolled door to the front aspect and double opening timber doors to the side. Two windows to the side aspect. Power and light connected. A useful store is attached.
Workshop
27' 11'' x 27' 11'' (8.50m x 8.50m)
Situated to the side of the main property with double opening doors to the front aspect, windows to the side, power and light connected.
Outbuildings
There are a variety of additional outbuildings screened by timber fencing which includes a double garage, stone built store, open car port and a shed.
Outside
Enjoying grounds of around two acres and bordering the pretty Axe river. The property is approached via twin opening wooden gates which head the long driveway leading to the main property, triple garage and workshop along with off road parking for numerous vehicles.
A timber fenced area to the side of the drive conceals additional outbuildings comprising of a double garage, carport, stone built store and a shed.
The gardens are established and mature with a good size patio heading the rear hall door, bordered by raised beds filled with an excellent variety of shrubs and plants. The majority of the grounds are laid to grass and a summerhouse with a timber decked seating space looks out over the river.
Tenure
Freehold
Council Tax
Band F
Energy Performance Rating
n/a
Services
Mains Electric & Water. Oil Fired Heating. Private Septic Tank for Drainage.
Viewing
Strictly by appointment only via sole selling agent Tarr Residential on or at 35 Fore Street, Chard, Somerset TA20 1PT.
Brochures
Full Details- COUNCIL TAXA payment made to your local authority in order to pay for local services like schools, libraries, and refuse collection. The amount you pay depends on the value of the property.Read more about council Tax in our glossary page.
- Band: F
- PARKINGDetails of how and where vehicles can be parked, and any associated costs.Read more about parking in our glossary page.
- Yes
- GARDENA property has access to an outdoor space, which could be private or shared.
- Yes
- ACCESSIBILITYHow a property has been adapted to meet the needs of vulnerable or disabled individuals.Read more about accessibility in our glossary page.
- Ask agent
Energy performance certificate - ask agent
The Grange, Westford, Chard Junction, Somerset TA20
Add your favourite places to see how long it takes you to get there.
__mins driving to your place
Your mortgage
Notes
Staying secure when looking for property
Ensure you're up to date with our latest advice on how to avoid fraud or scams when looking for property online.
Visit our security centre to find out moreDisclaimer - Property reference 12490036. The information displayed about this property comprises a property advertisement. Rightmove.co.uk makes no warranty as to the accuracy or completeness of the advertisement or any linked or associated information, and Rightmove has no control over the content. This property advertisement does not constitute property particulars. The information is provided and maintained by Tarr Residential, Chard. Please contact the selling agent or developer directly to obtain any information which may be available under the terms of The Energy Performance of Buildings (Certificates and Inspections) (England and Wales) Regulations 2007 or the Home Report if in relation to a residential property in Scotland.
*This is the average speed from the provider with the fastest broadband package available at this postcode. The average speed displayed is based on the download speeds of at least 50% of customers at peak time (8pm to 10pm). Fibre/cable services at the postcode are subject to availability and may differ between properties within a postcode. Speeds can be affected by a range of technical and environmental factors. The speed at the property may be lower than that listed above. You can check the estimated speed and confirm availability to a property prior to purchasing on the broadband provider's website. Providers may increase charges. The information is provided and maintained by Decision Technologies Limited. **This is indicative only and based on a 2-person household with multiple devices and simultaneous usage. Broadband performance is affected by multiple factors including number of occupants and devices, simultaneous usage, router range etc. For more information speak to your broadband provider.
Map data ©OpenStreetMap contributors.







