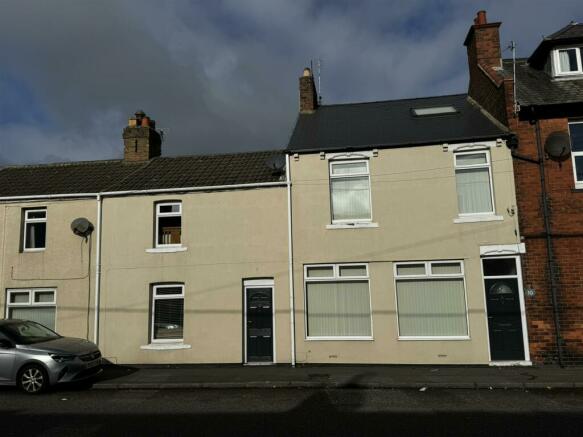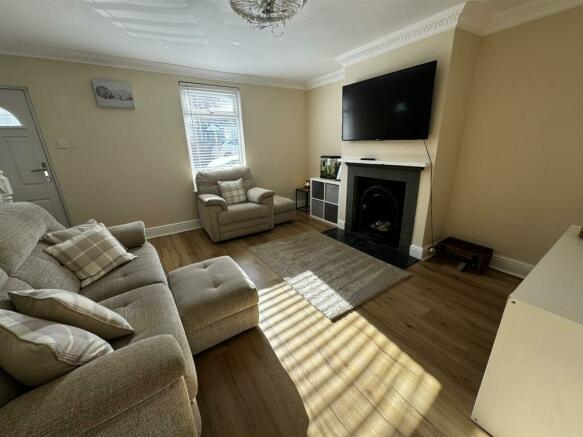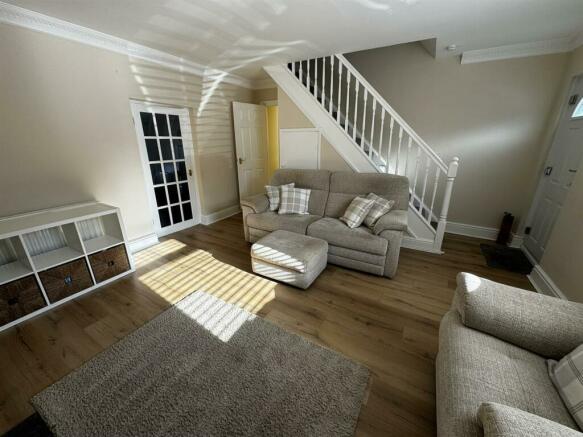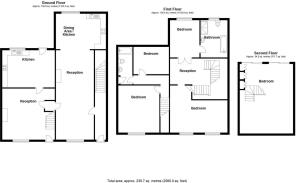Dorothy Terrace, Sacriston
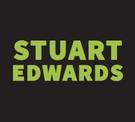
- PROPERTY TYPE
Terraced
- BEDROOMS
5
- BATHROOMS
2
- SIZE
Ask agent
- TENUREDescribes how you own a property. There are different types of tenure - freehold, leasehold, and commonhold.Read more about tenure in our glossary page.
Freehold
Key features
- SUBSTANTIAL TERRACED HOUSE
- 5 BEDROOMS
- 2 RECEPTION ROOMS
- 2 KITCHENS
- 2 BATHROOMS
- CELLAR
- PERIOD FEATURES
- BLOCK PAVED PARKING
- BALCONY ENJOYING COUNTRYSIDE VIEWS
- WORCESTER COMBI BOILER
Description
Well maintained throughout the property provides a vast internal floor plan that could be very flexible with its configuration, making this a perfect multi generational home.
This is a rare property to the market and internal inspection is essential to appreciate the size of this properties internal floorplan.
Full Description - Substantial terraced house which was originally two separate properties. It could easily be converted back into two properties or used as a large family home.
Well maintained throughout the property provides a vast internal floor plan that could be very flexible with its configuration, making this a perfect multi generational home.
The property has two front access doors, the first leading to the entrance lobby and hallway with first staircase providing access to the first floor. A large reception room steps up to a kitchen/dining area. There is a sitting room with with an additional open staircase and a second modern shaker style kitchen/dining room with some integrated appliances and composite rear access door.
The first floor landing is spacious and provides access to 4 generous bedrooms and two bathrooms.
A conventional staircase leads to the second floor with large main bedroom and balcony which enjoys magnificent surrounding views.
Externally the front elevation of the property is rendered and is terraced to pavement. The rear is block paved with wrought iron access gates and provides ample off road parking.
In addition there is an external access door to the cellar which is a substantial space and is currently separate into two storage rooms. This area could easily be converted into further living accommodation.
Benefited from gas central heating via a Worcester combi boiler and radiators to all rooms and UPVC double glazing throughout
Sacriston has its own local primary school, shops including Tesco Local, & pubs. In addition to the comprehensive public transport network which passes through the village, nearby road links, including A1M & A167, link Sacriston to nearby Durham, Newcastle & Gateshead within around 15 minutes, making this village a popular location for professionals commuting throughout the region.
This is a rare property to the market and internal inspection is essential to appreciate the size of this properties internal floorplan.
Entrance - Composite security entrance door leading to lobby area and through to hallway with radiator in cabinet, woodgrain effect click flooring and stairs to the first floor.
Lounge - 8.59m x 4.42m (28'2 x 14'6) - Two double radiators, woodgrain effect LVT flooring, feature fire surround with marble hearth and inset gas fire, wall light point, coved ceiling with ceiling rose and door providing access to the cellar.
Stepping up to the dining area.
Kitchen/Dining Room - 5.38m x 3.61m (17'8 x 11'10) - Modern range of wall and floor units with wood effect laminate worktops and inset stainless steel single drainer sink unit. Integrated gas oven and hob with stainless steel extractor canopy. Spot lighting, LVT flooring, double radiator and coved ceiling.
Sitting Room - 4.62m x 5.05m (15'2 x 16'7) - Period feature fireplace with cast iron insert, decorative coved ceiling with matching ceiling rose, second composite entrance door, double radiator, LVT flooring and open staircase with under stair storage cupboard leading to the first floor.
2nd Kitchen/Diner - 4.62m x 5.05m (15'2 x 16'7) - Modern range of shaker style wall and floor units with laminate worktops, upstands and inset stainless steel sink unit. Integrated dishwasher, washing machine, separate dryer, electric oven and hob with stainless steel extractor hood above. LVT flooring, composite rear entrance door and double radiator to dining area.
Spacious Landing - With cast iron period feature fireplace and stairs to the second floor.
Bedroom - 5.54m x 4.37m (18'2 x 14'4) - Magnificent period feature fireplace, radiator, laminate flooring and decorative coved ceiling.
Bedroom - 3.66m x 2.79m (12'0 x 9'2) - Radiator.
Bedroom - 4.37m x 3.53m (14'4 x 11'7) - Double radiator, storage cupboard and two sets of built-in wardrobes.
Main Family Bathroom - White suite comprising: close coupled wc, vanity unit with inset wash hand basin, jacuzzi bath, separate shower cubicle with electric shower and decor panelled walls, ceramic tiled walls and flooring, decorative coved ceiling and spot lighting.
Second Bathroom - White suite comprising, close coupled wc, pedestal wash hand basin, panel bath with mains fed shower above and glass screen, tiled splashbacks, coved ceiling, double radiator and spot lighting
Bedroom - 3.56m x 2.72m (11'8 x 8'11) - Double radiator.
Second Floor -
Main Bedroom - 6.86m x 4.78m (22'6 x 15'8) - Velux windows, range of fitted wardrobes, decorative coved ceiling, two double radiators and two sets of sliding patio doors leading to balcony with wrought iron railings enjoying fabulous views over the surrounding countryside.
Externally - The rear of the property is a substantial block paved area and accessed via wrought iron gates to provide off road parking. There is also a walled boundary and raised planters.
Cellar - External access to cellar which is split into two rooms and could easily be converted into living accommodation.
Room - 5.23m x 3.58m (17'2 x 11'9) -
Room - 12'1 x 11'0 (39'4"'3'3" x 36'1"'0'0") -
Garden -
Epc. - EPC Rating - D
EPC Link -
Freehold - We have been informed that the property is Freehold. Interested purchasers should seek clarification of this from their Solicitors.
Important Information. - Please note that all sizes have been measured with an electronic measure tape and are approximations only. Under the terms of the Misdescription Act we are obliged to point out that none of these services have been tested by ourselves. We cannot vouch that any of the installations described in these particulars are in perfect working order. We present the details of this property in good faith and they were accurate at the time of which we inspected the property. Stuart Edwards for themselves and for the vendors or lessors of this property whose agents they are, give notice, that: (1) the particulars are produced in good faith, are set out as a general guide only, and do not constitute any part of a contract; (2) no person in the employment of Stuart Edwards has the authority to make or give any representation or warranty in relation to this property.
Property Viewing. - Contact Stuart Edwards Estate Agents for an appointment to view.
Property Portals. - We are proud to be affiliated with the UK's leading property portals.
Our properties are displayed on Rightmove.co.uk, Zoopla.co.uk & OnTheMarket.com.
Free Valuation. - Our family run business is made up of friendly, professional people who have extensive experience of the housing market. We understand estate agencies come and go, but Stuart Edwards Estate Agents has consistently secured high levels of sales throughout a 40 year period.
If you would like to arrange a free no obligation valuation, please contact Stuart Edwards Estate Agents today!
The Property Ombudsman. - Membership is held with The Property Ombudsman for sales and lettings.
Thanks. - Thank you for accessing these details. Should there be anything further we can assist with, please contact our office.
Please note Stuart Edwards Estate Agents is the trading name for Bluepace Durham Ltd.
Brochures
Dorothy Terrace, SacristonEPC- COUNCIL TAXA payment made to your local authority in order to pay for local services like schools, libraries, and refuse collection. The amount you pay depends on the value of the property.Read more about council Tax in our glossary page.
- Band: B
- PARKINGDetails of how and where vehicles can be parked, and any associated costs.Read more about parking in our glossary page.
- Yes
- GARDENA property has access to an outdoor space, which could be private or shared.
- Yes
- ACCESSIBILITYHow a property has been adapted to meet the needs of vulnerable or disabled individuals.Read more about accessibility in our glossary page.
- Ask agent
Dorothy Terrace, Sacriston
Add your favourite places to see how long it takes you to get there.
__mins driving to your place
Your mortgage
Notes
Staying secure when looking for property
Ensure you're up to date with our latest advice on how to avoid fraud or scams when looking for property online.
Visit our security centre to find out moreDisclaimer - Property reference 33437045. The information displayed about this property comprises a property advertisement. Rightmove.co.uk makes no warranty as to the accuracy or completeness of the advertisement or any linked or associated information, and Rightmove has no control over the content. This property advertisement does not constitute property particulars. The information is provided and maintained by Stuart Edwards, Durham. Please contact the selling agent or developer directly to obtain any information which may be available under the terms of The Energy Performance of Buildings (Certificates and Inspections) (England and Wales) Regulations 2007 or the Home Report if in relation to a residential property in Scotland.
*This is the average speed from the provider with the fastest broadband package available at this postcode. The average speed displayed is based on the download speeds of at least 50% of customers at peak time (8pm to 10pm). Fibre/cable services at the postcode are subject to availability and may differ between properties within a postcode. Speeds can be affected by a range of technical and environmental factors. The speed at the property may be lower than that listed above. You can check the estimated speed and confirm availability to a property prior to purchasing on the broadband provider's website. Providers may increase charges. The information is provided and maintained by Decision Technologies Limited. **This is indicative only and based on a 2-person household with multiple devices and simultaneous usage. Broadband performance is affected by multiple factors including number of occupants and devices, simultaneous usage, router range etc. For more information speak to your broadband provider.
Map data ©OpenStreetMap contributors.
