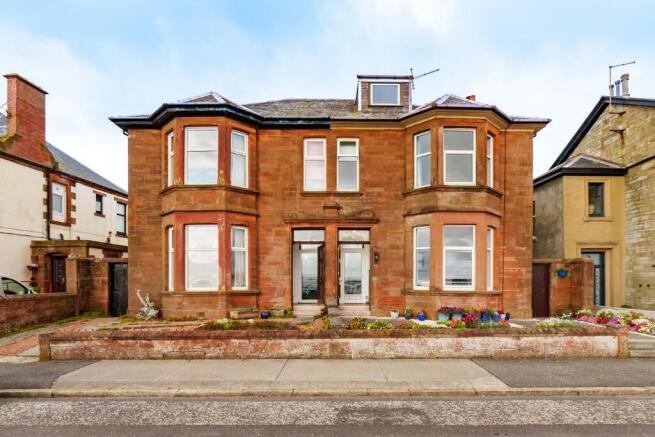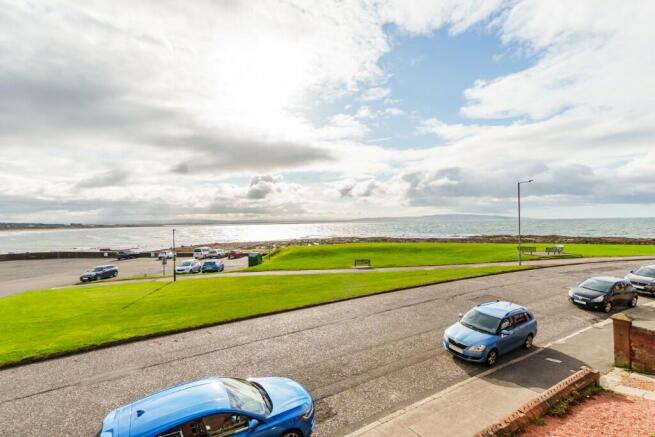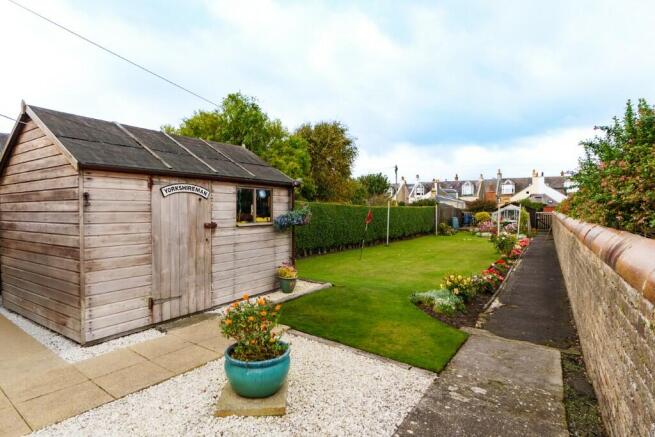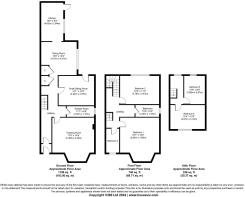Titchfield Road, Troon, Ayrshire, KA10

- PROPERTY TYPE
Character Property
- BEDROOMS
5
- BATHROOMS
2
- SIZE
1,916 sq ft
178 sq m
- TENUREDescribes how you own a property. There are different types of tenure - freehold, leasehold, and commonhold.Read more about tenure in our glossary page.
Freehold
Key features
- COASTAL CHARACTER PROPERTY
- ORIGINAL FEATURES
- GENEROUSLY PROPORTIONED ACCOMMODATION
- ENCLOSED PRIVATE GARDEN
- STUNNING SEA VIEWS
- SOUGHT AFTER RESIDENTIAL AREA
Description
The panoramic scenery offers a perfect blend of natural beauty, making it an ideal retreat for those seeking to immerse themselves in the splendour of the Scottish landscape.
Set in a highly desirable area of Troon, the property enjoys an enviable position on the shorefront. Its prime location ensures easy access to numerous amenities. With charming cafes, stylish bars and popular restaurants, all within a short stroll.
The property boasts elegantly designed living spaces within handsome red brick exteriors, including two reception rooms, a semi-open-plan kitchen and dining room, five bedrooms and two bathrooms. Each room is uniquely designed to offer a blend of comfort and style, making it a perfect family home.
The current owners have refurbished the property to a high standard, benefiting from high ceilings and fabulous natural light. The principal rooms retain many unique and beautiful period features. At the same time, contemporary styling and modern fittings were added to create a stylish and spacious home for relaxed family living and lavish entertaining.
Upon entering, you are welcomed by the luxury and attention to detail. The spacious entrance hall leads to various areas of the house. The focal point of this space is the stunning staircase, which elegantly spans over two floors. Off the hallway, to the right, you'll find a charming drawing room with a fireplace and a large bay window offering endless views over the beautiful Firth of Clyde. This stunning setting provides a heightened sense of space, light, and warmth.
The second smaller sitting room is elegant and offers further entertaining and family living space. French doors lead directly to the outdoor patio, which showcases expansive and well-manicured garden grounds. The family dining room seamlessly connects to the kitchen, creating a stunning, double-aspect space with a French door and a large window that offers picturesque views of the gardens and allows natural light to flood the area. The double door from the kitchen to the gardens provides a delightful spot to unwind and bask in the outdoor ambience.
The exquisitely designed kitchen boasts a modern and functional layout that seamlessly integrates a top-of-the-line range of integrated appliances. The sleek design incorporates wall-mounted and floor-standing units, providing various storage options to keep the space tidy and organised. The kitchen features a master chef free-standing dual fuel Belling range cooker, perfect for preparing gourmet meals.
An immaculate family shower room and two storage rooms complete the ground floor accommodation, ensuring all your needs are met.
The upper floor and bedrooms exhibit a harmonious relationship between their dimensions and the natural light that enters through the generously sized windows. The landing provides access to the main front-facing bedroom, which features a spacious bay window offering picturesque views. Additionally, two well-appointed bedrooms with ample storage are accessible from the landing.
The three-piece bathroom is adorned with modern fixtures and a relaxing soaking tub.
On the third floor, you are greeted by two additional guest rooms, each boasting generous dimensions and windows that capture breathtaking vistas of the surrounding landscape and the far-reaching horizon.
The private and secluded wall garden is meticulously maintained and features a lush lawn, a workshop, and a greenhouse. In addition, a back lane provides access to private parking and a garage.
Residents can relish the best of coastal living in this splendid abode. This remarkable family home is a must-see, and we highly recommend an early viewing to appreciate its charm and true potential. Don't miss out on this opportunity!
DRAWING ROOM 17'8'' x 14'9''
SMALLER SITTING ROOM 14'12'' x 12'5''
DINING ROOM 15'' x 14''
KITCHEN 16'2 x 9'4''
SHOWER ROOM 11'7'' x 4'6''
BEDROOM ONE 18'7'' x 12''
BEDROOM TWO 11'3'' x 12'5''
BEDROOM THREE 12' x 8'
BATHROOM 10' x 5''
BEDROOM FOUR 15'4'' x 10'2''
BEDROOM FIVE 12'8'' x 8'9''
ENERGY EFFICIENCY RATING - D
These particulars are believed to be correct but cannot be guaranteed and it is the responsibility of all intending purchasers to satisfy themselves regarding the same. This schedule of particulars and the details contained herein shall not form part of any contract to follow hereon with respect to the subjects of sale.
Brochures
HOME REPORT- COUNCIL TAXA payment made to your local authority in order to pay for local services like schools, libraries, and refuse collection. The amount you pay depends on the value of the property.Read more about council Tax in our glossary page.
- Ask agent
- PARKINGDetails of how and where vehicles can be parked, and any associated costs.Read more about parking in our glossary page.
- Private,On street,Garage,Driveway,Off street
- GARDENA property has access to an outdoor space, which could be private or shared.
- Back garden,Patio,Rear garden,Private garden,Enclosed garden,Front garden
- ACCESSIBILITYHow a property has been adapted to meet the needs of vulnerable or disabled individuals.Read more about accessibility in our glossary page.
- No wheelchair access
Energy performance certificate - ask agent
Titchfield Road, Troon, Ayrshire, KA10
Add your favourite places to see how long it takes you to get there.
__mins driving to your place
Your mortgage
Notes
Staying secure when looking for property
Ensure you're up to date with our latest advice on how to avoid fraud or scams when looking for property online.
Visit our security centre to find out moreDisclaimer - Property reference GAUN1. The information displayed about this property comprises a property advertisement. Rightmove.co.uk makes no warranty as to the accuracy or completeness of the advertisement or any linked or associated information, and Rightmove has no control over the content. This property advertisement does not constitute property particulars. The information is provided and maintained by Waddell & Mackintosh, Troon. Please contact the selling agent or developer directly to obtain any information which may be available under the terms of The Energy Performance of Buildings (Certificates and Inspections) (England and Wales) Regulations 2007 or the Home Report if in relation to a residential property in Scotland.
*This is the average speed from the provider with the fastest broadband package available at this postcode. The average speed displayed is based on the download speeds of at least 50% of customers at peak time (8pm to 10pm). Fibre/cable services at the postcode are subject to availability and may differ between properties within a postcode. Speeds can be affected by a range of technical and environmental factors. The speed at the property may be lower than that listed above. You can check the estimated speed and confirm availability to a property prior to purchasing on the broadband provider's website. Providers may increase charges. The information is provided and maintained by Decision Technologies Limited. **This is indicative only and based on a 2-person household with multiple devices and simultaneous usage. Broadband performance is affected by multiple factors including number of occupants and devices, simultaneous usage, router range etc. For more information speak to your broadband provider.
Map data ©OpenStreetMap contributors.







