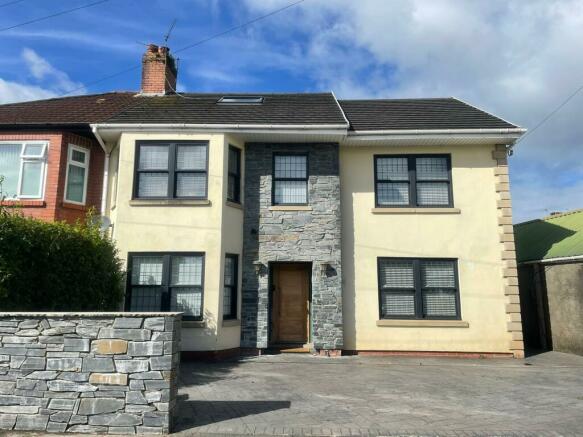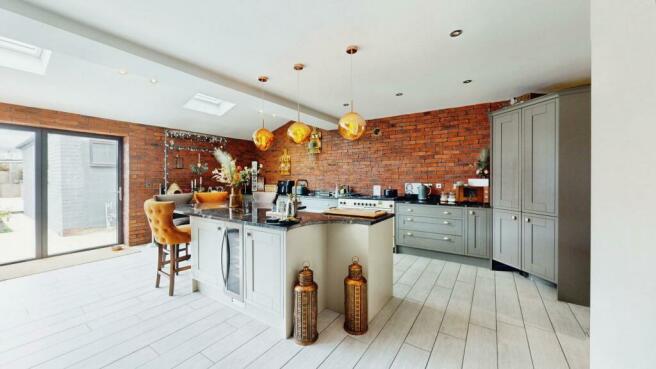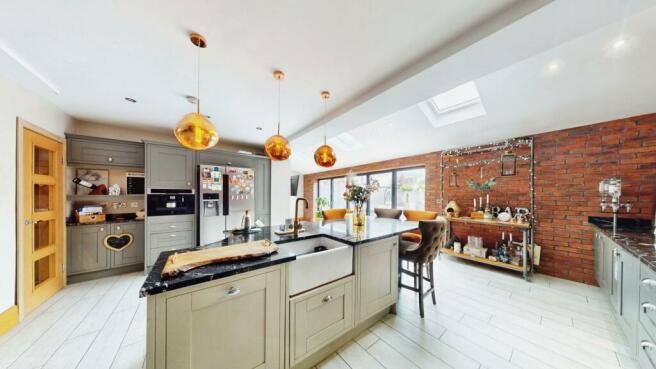
Llwynderw Rd, Whitchurch, Cardiff, CF14

Letting details
- Let available date:
- 24/02/2025
- Deposit:
- £3,460A deposit provides security for a landlord against damage, or unpaid rent by a tenant.Read more about deposit in our glossary page.
- Min. Tenancy:
- Ask agent How long the landlord offers to let the property for.Read more about tenancy length in our glossary page.
- Let type:
- Long term
- Furnish type:
- Furnished or unfurnished, landlord is flexible
- Council Tax:
- Ask agent
- PROPERTY TYPE
Semi-Detached
- BEDROOMS
4
- BATHROOMS
4
- SIZE
Ask agent
Key features
- Beautifully presented throughout
- Four large double bedrooms
- Excellent location for commuters and close to UHW
- Open-plan kitchen dining area
Description
A Warm Welcome
As you approach this stunning home, you are greeted by a well-maintained frontage that includes a large driveway, providing ample off-road parking for multiple vehicles. The property also boasts a sizable garage at the rear, partially converted to maximize storage space while retaining its functionality. Upon entering the house, you step into a bright and spacious entrance hall. The feature hexagonal mosaic floor tiles immediately catch your eye, setting the tone for the stylish and well-designed interior that awaits you.
Charming Living Spaces
To your left is the charming front lounge, a cosy yet spacious room ideal for relaxing with family or entertaining guests. The lounge is bathed in natural light from the large front window, and the focal point of the room is a log burner, creating a warm and inviting atmosphere. With ample space for two large sofas, this room is perfect for unwinding after a long day or enjoying a quiet evening by the fire.
Adjacent to the lounge is the second reception room, currently used as a dining room. This delightful space is ideal for hosting dinner parties or enjoying family meals. The dining room flows seamlessly into the heart of the home – the open-plan family kitchen, a true showstopper that has been extended to both the rear and side of the original house. The space combines both functionality and style, making it ideal for everyday living and special occasions alike.
The Showstopper Kitchen
The open-plan kitchen is an impressive space designed with modern living in mind. It features a large central island, providing ample space for food preparation, casual dining, or gathering with family and friends. The kitchen is fitted with an array of stylish units, offering plenty of storage space. The corner pantry cupboard ensures that everything is kept neatly out of sight while remaining easily accessible. Integrated appliances include a fridge-freezer, dishwasher, wine cooler, and even a built-in coffee machine, perfect for starting your day with ease.
The Belfast-style ceramic sink, housed within the island, and the high-end ‘Rangemaster’ stove, add character to this modern space and the exposed brick feature walls add a touch of rustic charm, blending the contemporary design with the character of the original house. Underfloor heating ensures that the space is always warm and comfortable, while large bifold doors open out onto the rear garden, allowing for easy indoor-outdoor living. This kitchen is perfect for entertaining, whether it’s a casual family gathering or a more formal occasion.
Additional Living Space
Beyond the kitchen, a third reception room offers even more versatility. Currently used as a TV room, this space is ideal for family movie nights or as a playroom for children. The room is tucked away from the main living areas, providing a quiet retreat for relaxation or entertainment. Before heading upstairs, you’ll find a handy downstairs WC conveniently located off the main hallway.
First-Floor Comfort
The first floor of the property features three spacious double bedrooms, each offering plenty of space, natural light, and flexibility in terms of layout and design. The master bedroom is a true retreat, boasting a large ensuite bathroom complete with a freestanding bath and a double walk-in shower. This luxurious space provides the perfect place to unwind and recharge at the end of a busy day. The ensuite is finished to a high standard, with modern fixtures and fittings that ensure a premium feel.
The other two double bedrooms on this floor are equally well-proportioned, providing comfortable living spaces for family members or guests. The family bathroom is also located on this floor and features a modern white suite. The sleek, contemporary design of this bathroom ensures that it is both stylish and practical.
A dedicated office room on this floor is perfect for those who work from home or need a quiet space for study. From the office, a staircase leads to the converted loft space, which has been transformed into an impressive suite.
Loft Suite
The converted loft is a spacious and versatile area that could serve as a guest suite, teenager’s retreat, or even a master suite, depending on your needs. The space includes a large double bedroom, a lounge area, and an ensuite shower room, making it ideal for those looking for privacy and seclusion. A Velux balcony window enhances the space by offering stunning views across the rooftops and toward The Wenallt, a perfect spot to take in the surrounding landscape.
Outdoor Living
The extensive rear garden is another standout feature of this impressive home. Beautifully landscaped, the garden offers ample space for relaxation, play, and outdoor entertaining. Whether you’re hosting a summer barbecue, enjoying a quiet morning coffee, or watching the children play, this garden provides a peaceful and private oasis. The partially converted garage offers additional storage space for outdoor equipment, garden tools, or bikes, while the large driveway ensures there is plenty of parking available.
A Prime Location
Located in the desirable suburb of Whitchurch, 2 Llwynderw Road enjoys a prime position close to all the amenities of Whitchurch village. This vibrant and welcoming community is popular with families, thanks to its excellent schools and strong transport links. The University Hospital of Wales (UHW) is also nearby, making this an ideal location for healthcare professionals. The area is well-served by public transport, with regular bus routes and easy access to the M4 motorway, making commuting a breeze.
Conclusion
With its impressive blend of character, space, and modern living, 2 Llwynderw Road represents a rare opportunity to acquire a substantial family home in one of Cardiff’s most desirable locations. Whether you’re a growing family or simply in need of additional space, this home offers everything you could need and more. From its spacious bedrooms and luxurious bathrooms to the stunning open-plan kitchen and landscaped garden, this property is designed to cater to all aspects of modern family life. Don’t miss your chance to make this dream home your reality.
EPC rating: C.
- COUNCIL TAXA payment made to your local authority in order to pay for local services like schools, libraries, and refuse collection. The amount you pay depends on the value of the property.Read more about council Tax in our glossary page.
- Band: E
- PARKINGDetails of how and where vehicles can be parked, and any associated costs.Read more about parking in our glossary page.
- Driveway
- GARDENA property has access to an outdoor space, which could be private or shared.
- Private garden
- ACCESSIBILITYHow a property has been adapted to meet the needs of vulnerable or disabled individuals.Read more about accessibility in our glossary page.
- Ask agent
Llwynderw Rd, Whitchurch, Cardiff, CF14
Add your favourite places to see how long it takes you to get there.
__mins driving to your place

The Beginning
Northwood was founded in 1995 in Portsmouth, we operate a high calibre lettings, estate agency and financial services business. The Company boasts an ever-growing network of offices and this rapid growth is due to the high level of service offered to customers and the extremely professional way in which the company operates.
Our Policy
Here at Northwood we realise that our business is about people, not property, we recognise that selling, renting or arranging a mortgage to buy a property can often be difficult, sometimes even traumatic.
With our experience and network of offices, we have learnt the property business inside out so that we are well placed to make the entire process as simple and efficient as possible for everyone concerned.
The Northwood Team
It is our policy to recruit high calibre people who have good knowledge of the local market. This coupled with the extensive training program available to all Northwood employees ensures that the standard of professionalism and service is constant throughout the entire Northwood network.
Other Services
At Northwood our services include, Lettings, Sales, Mortgages and Insurance Services. Our Platinum Scheme offers landlords a guaranteed rental income, regardless of whether the property is vacant or the tenant stops paying the rent.
Notes
Staying secure when looking for property
Ensure you're up to date with our latest advice on how to avoid fraud or scams when looking for property online.
Visit our security centre to find out moreDisclaimer - Property reference P3131. The information displayed about this property comprises a property advertisement. Rightmove.co.uk makes no warranty as to the accuracy or completeness of the advertisement or any linked or associated information, and Rightmove has no control over the content. This property advertisement does not constitute property particulars. The information is provided and maintained by Northwood, Cardiff. Please contact the selling agent or developer directly to obtain any information which may be available under the terms of The Energy Performance of Buildings (Certificates and Inspections) (England and Wales) Regulations 2007 or the Home Report if in relation to a residential property in Scotland.
*This is the average speed from the provider with the fastest broadband package available at this postcode. The average speed displayed is based on the download speeds of at least 50% of customers at peak time (8pm to 10pm). Fibre/cable services at the postcode are subject to availability and may differ between properties within a postcode. Speeds can be affected by a range of technical and environmental factors. The speed at the property may be lower than that listed above. You can check the estimated speed and confirm availability to a property prior to purchasing on the broadband provider's website. Providers may increase charges. The information is provided and maintained by Decision Technologies Limited. **This is indicative only and based on a 2-person household with multiple devices and simultaneous usage. Broadband performance is affected by multiple factors including number of occupants and devices, simultaneous usage, router range etc. For more information speak to your broadband provider.
Map data ©OpenStreetMap contributors.




