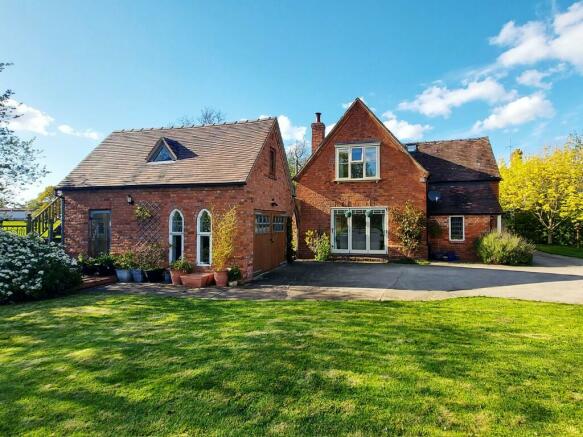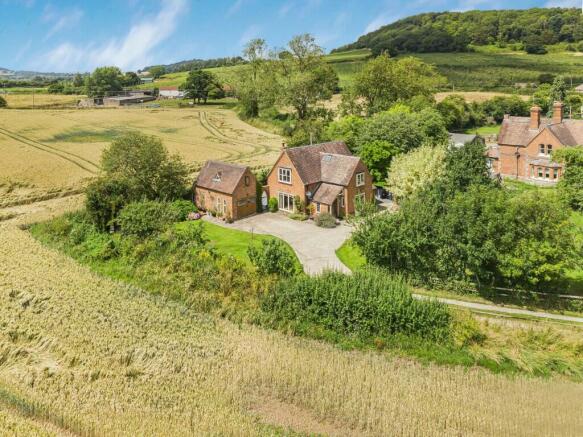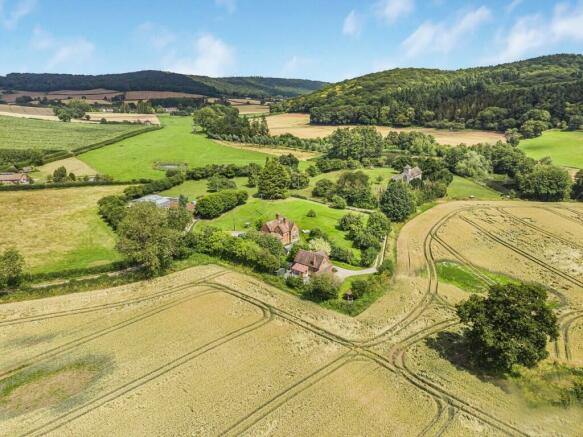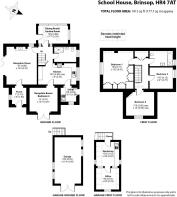Brinsop, Herefordshire HR4

- PROPERTY TYPE
Detached
- BEDROOMS
4
- BATHROOMS
2
- SIZE
1,913 sq ft
178 sq m
- TENUREDescribes how you own a property. There are different types of tenure - freehold, leasehold, and commonhold.Read more about tenure in our glossary page.
Freehold
Key features
- Beautiful, light filled country house with both period features and modern comforts
- Low maintenance, wraparound garden with wonderful decking area for relaxing and entertaining
- Stunning views and a safe haven for wildlife and four-legged friends
- Three or four bedrooms and two bathrooms
- Living room with tri-fold doors and log burner
- Striking kitchen with granite worktops and separate utility
- Detached garage with workshop and office above
- Annexe potential
- Full planning permission for extension to house and garage
- Just a few minutes drive from Credenhill, Tillington, Weobley and the cathedral city of Hereford
Description
Although tucked away in the small village of Brinsop it still offers excellent access to a full range of amenites.
Just along the lane from the house is the 14th century, Grade I listed St George's Church, with a church service held on the first Sunday of the month.
The thriving community of Credenhill is just a 5 minute drive away and there you will find a primary school, a church, a shop with post office, a couple of restaurants and village hall.
Tillington with its fantastic gastro-pub, village shop and post office is less than 10 minutes drive away and just 15 minutes away, is the lovely black and white village of Weobley, which has a great range of eateries and shops, hairdressers and pubs. If in need of more options, a 15 minute drive from the house will take you to the vibrant city of Hereford with its full range of amenities including a mainline train station, sports facilities and stunning cathedral.
The House
Stepping through the striking front door, you are immediately captivated by the charm and period features of this house including gothic windows, cast iron radiators, beams and a log burner with a Victorian cast iron fire surround.
Originally the church school, built circa 1860, the house has been extensively updated and improved by the current owners and is an extremely lovely, well-presented and comfortable home, offering all modern amenities. However, if you wished to develop the house further the full planning permission, which is in place to extend both the house and garage, offers huge potential.
Downstairs you will find a reception hall, living room with Victorian fireplace and log burner, dining room/sun room, and a striking kitchen with separate utility. Another room, which is currently used as a snug, would make an excellent downstairs bedroom (bedroom 4), especially with a large bathroom with walk in shower nearby.
All the rooms are bright and airy, with trifold doors from the main living room and French doors from the snug/4th bedroom opening onto the beautiful gardens and countryside beyond.
On the first floor there are three good sized bedrooms and another bathroom fitted with a three-piece Laura Ashley suite, including a bath and rainfall shower above, and underfloor heating.
The light-filled master bedroom is of particular note, boasting a vaulted ceiling, an ornate radiator, handmade bespoke fitted wardrobes offering an exceptional amount of storage, and a large window with stunning views across to Credenhill Woods.
Outside
The low maintenance garden wraps around all sides of the house, with two lawned areas to the front and side (with space for a vegetable patch or rose garden if required), and a spectacular entertaining/relaxing space to the rear, accessed through a charming brick archway.
This courtyard style area was completely re-landscaped at the end of 2021 and features a porcelain tiled patio and a large composite decking area (maintenance free) with black metal railings and inset lights.
The garden is surrounded by a range of fruit trees, including apple, cherry, plum and pear and there is a tiled-roofed pergola to one corner.
There is a large wooden shed and another metal shed to the rear as well as external power sockets and two outside water taps.
Away from main roads and surrounded by fields, the house is safe for children and pets and offers fantastic walking opportunities for keen ramblers.
Garage and Workshop/Potential Annexe
The striking detached garage has been built in keeping with the character of the house, and offers space for a car, for storage or for a gym on the ground floor, with plumbing for a washing machine installed to the far end.
Accessed by external stairs, the top floor offers two separate spaces, one currently used as an office and the other as a jewellery workshop. Electricity and plumbing along with a range of kitchen units and worktop are installed.
This space offers endless possibilities for someone who works from home (940mbps fibre broadband installed), is looking for a hobby space or who is looking for annexe potential, especially with planning permission granted in Sept 2023 for a garage extension with sun terrace above.
The plant room for the water filtration system (newly installed in 2020) can be found under the garage stairs.
Please note: A new oil tank was installed in 2021 and a new Worcester external boiler was installed in 2022. The dining room extension roof was completely replaced in December 2022.
Planning Permission
Full planning permission granted in September 2023 for an extension to the house and garage. Details can be found on the Herefordshire planning search using reference: P230908/FH
Services & Expenditure Information
Tenure: Freehold
Services Connected: Mains electricity, private drainage via a septic tank, oil central heating, private water supply via a private borehole (a new water filtration system and plant room was installed outside in 2020).
Council Tax Band: D - £2275 for 2024/25.
Broadband availability: Ultrafast 940Mbps
Phone Coverage: 4g available
Please Note: This property is owned by a member of the Partners in Property team and all viewings and communications will be dealt with by the property owners.
Brochures
Extension Plans- COUNCIL TAXA payment made to your local authority in order to pay for local services like schools, libraries, and refuse collection. The amount you pay depends on the value of the property.Read more about council Tax in our glossary page.
- Ask agent
- PARKINGDetails of how and where vehicles can be parked, and any associated costs.Read more about parking in our glossary page.
- Yes
- GARDENA property has access to an outdoor space, which could be private or shared.
- Yes
- ACCESSIBILITYHow a property has been adapted to meet the needs of vulnerable or disabled individuals.Read more about accessibility in our glossary page.
- Ask agent
Brinsop, Herefordshire HR4
Add your favourite places to see how long it takes you to get there.
__mins driving to your place
About PARTNERS IN PROPERTY, Cheltenham
4th Floor St. James' Square St. James Square Cheltenham GL50 3PR

Your mortgage
Notes
Staying secure when looking for property
Ensure you're up to date with our latest advice on how to avoid fraud or scams when looking for property online.
Visit our security centre to find out moreDisclaimer - Property reference J222R. The information displayed about this property comprises a property advertisement. Rightmove.co.uk makes no warranty as to the accuracy or completeness of the advertisement or any linked or associated information, and Rightmove has no control over the content. This property advertisement does not constitute property particulars. The information is provided and maintained by PARTNERS IN PROPERTY, Cheltenham. Please contact the selling agent or developer directly to obtain any information which may be available under the terms of The Energy Performance of Buildings (Certificates and Inspections) (England and Wales) Regulations 2007 or the Home Report if in relation to a residential property in Scotland.
*This is the average speed from the provider with the fastest broadband package available at this postcode. The average speed displayed is based on the download speeds of at least 50% of customers at peak time (8pm to 10pm). Fibre/cable services at the postcode are subject to availability and may differ between properties within a postcode. Speeds can be affected by a range of technical and environmental factors. The speed at the property may be lower than that listed above. You can check the estimated speed and confirm availability to a property prior to purchasing on the broadband provider's website. Providers may increase charges. The information is provided and maintained by Decision Technologies Limited. **This is indicative only and based on a 2-person household with multiple devices and simultaneous usage. Broadband performance is affected by multiple factors including number of occupants and devices, simultaneous usage, router range etc. For more information speak to your broadband provider.
Map data ©OpenStreetMap contributors.




