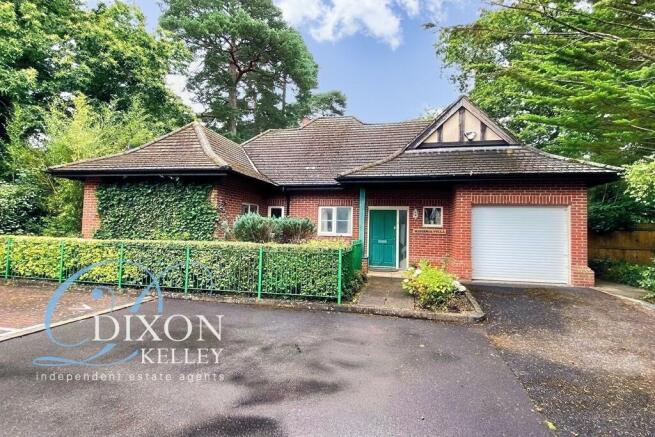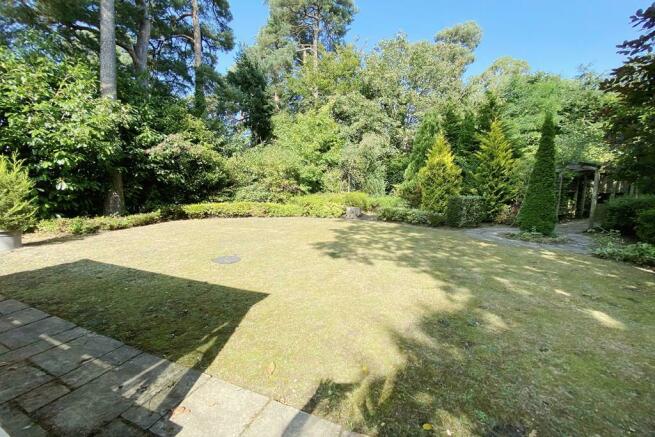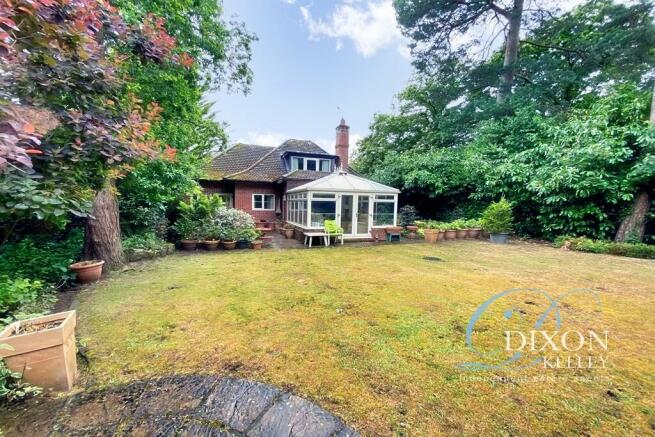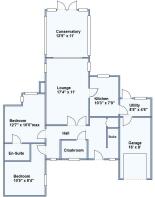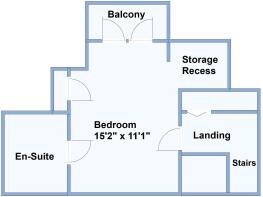
Station Road, West Moors, Dorset, BH22

- PROPERTY TYPE
Chalet
- BEDROOMS
3
- BATHROOMS
3
- SIZE
1,227 sq ft
114 sq m
- TENUREDescribes how you own a property. There are different types of tenure - freehold, leasehold, and commonhold.Read more about tenure in our glossary page.
Freehold
Key features
- ++ Modern (2008) Individual Chalet Bungalow in Secluded Location ++
- Close to local amenities & protected forest walks
- Spacious Hall with Cloakroom
- Large Lounge Plus Conservatory
- Fitted Kitchen Plus Utility Room
- 2 Double Bedrooms with En-Suite Shower Rooms
- Bedroom 3 / Study
- Integral Garage
- Delightful Gardens
- No Chain!
Description
Tenure: Freehold Approx 114 sq meters (1227 sq ft)
Entrance Hall & Cloakroom
Fitted Kitchen & Utility Room
Large Lounge
Spacious Conservatory
Master Bedroom with En-Suite & Balcony (1st floor)
Bedroom 2 with En-Suite Shower (ground floor)
Bedroom 3/Office (ground floor)
Internal GARAGE & Off-Road Parking
Beautiful Landscaped Garden
Gas Central heating & PVCu Double-Glazing
An individual 3-bedroom chalet bungalow built circa 2008 to an extremely high specification, with beautiful landscaped rear garden, in a quiet location having no immediate neighbours yet within the heart of West Moors Village Centre, with shops & services close to hand. A short walk from protected forestry land, managed by The National Trust. Good road connections provide access to the seaside resorts of Bournemouth & Poole together with the New Forest.
The house has many additional features which give it a special quality such as egg and dart cornice in all principle rooms along with decorative plaster ceiling rosettes above the light fittings. The property has an interesting internal design with all the living space backing onto a wonderful landscaped garden. This unique chalet bungalow has to be viewed to be fully appreciated.
Approximate Room Dimensions & Brief Description:
Spacious Entrance Hall: Double doors to lounge. Central heating control. Storage cupboard. Stairway with stair lift fitted to first floor.
Cloakroom: Extra wide doorway giving wheelchair access. Vanity wash basin with cupboards below, WC & Bidet.
Lounge: Feature fireplace of Portuguese marble having gas fire fitted with remote lighting system and two levels of heating (untested). Built-in floor to ceiling white display unit made by Select Interiors. Opening to:-
Conservatory: Double doors to garden. Fitted storage cupboards.
Kitchen: Good range of floor and wall cupboards including pan drawers. Tall larder cupboard. Built-in double electric oven & microwave. Ceramic hob with extractor fan over. Double stainless steel sink unit. Granite worktops. Inset spot lights.
Utility Room: Granite worktop with cupboards below and stainless steel sink unit. Integrated washer and dryer (untested). Valiant gas fired boiler serving central heating system and hot water (untested). Door to integral garage. Door to rear garden.
Bedroom 2: Window to rear aspect.
En-Suite Shower Room: Fully tiled. Corner shower cubicle with electric shower fitted (untested). Vanity wash basin. Extractor fan. Chrome heated towel rail.
Bedroom 3/Office: Fitted out as a library/study with built in light oak bookshelves & cupboards below, built by Select Interiors.
FIRST FLOOR
Landing: Deep storage cupboard.
Master Bedroom: Built-in wardrobe & storage recess. Door to balcony.
En Suite Shower Room: Fully tiled. Large shower cubicle. Vanity wash basin with cupboards below. Chrome heated towel rail.
Gas Central Heating (system untested). PVCu Double-Glazing. Insulated throughout.
The Front Garden is bordered by low hedging, shrubs and evergreens. Path leading to the front door. Driveway providing off-road parking and leading to the:-
Integral Garage: Electrically operated roll-up door. Door to utility room.
Rear Garden: Landscaped and fully planted up with mature shrubs and trees and requires little maintenance. There are two areas of paved patio with the remainder being laid to lawn and having an arch walkway leading to a garden bench. A small greenhouse in the corner of the garden ready for a keen gardener.
Council Tax Band 'E' EPC Rating: 'C'
IMPORTANT NOTE: These particulars are believed to be correct but their accuracy is not guaranteed. They do not form part of any contract .Nothing in these particulars shall be deemed to be a statement that the property is in good structural condition or otherwise, nor that any of the services, appliances, equipment or facilities are in good working order or have been tested. Purchasers should satisfy themselves on such matters prior to purchase. Ref W04833
Brochures
Wisteria Villa PDF- COUNCIL TAXA payment made to your local authority in order to pay for local services like schools, libraries, and refuse collection. The amount you pay depends on the value of the property.Read more about council Tax in our glossary page.
- Band: E
- PARKINGDetails of how and where vehicles can be parked, and any associated costs.Read more about parking in our glossary page.
- Yes
- GARDENA property has access to an outdoor space, which could be private or shared.
- Yes
- ACCESSIBILITYHow a property has been adapted to meet the needs of vulnerable or disabled individuals.Read more about accessibility in our glossary page.
- Ask agent
Station Road, West Moors, Dorset, BH22
Add your favourite places to see how long it takes you to get there.
__mins driving to your place
If you are looking to sell your home, make Dixon Kelley your first choice. We aim for a swift, smooth sale or rental at the best possible price. And a whole lot more besides.
The Dixon Kelley service begins with an accurate, confidential property valuation, with recommendations on asking price, achievable price and any work required to maximise value.
Established in 1992, when built a reputation for being a friendly professional, family run local business on which are clients can depend.
Quality particulars
Quality particulars are prepared, combining comprehensive colour photography using the latest wide-angle lens to show your rooms to their very best and key information about the property. Our distinctive boards are free to clients who want them and we conduct accompanied views and 'open house' events when required.
Extensive marketing
Within hours of your instructions, particulars of your home are available in our office and on our own DK Homesearch database. Instant email alerts are sent to everyone who has registered an interest in homes like yours and for applicants not on the Internet, we telephone to inform them of your property.
Providing multi-agency benefits for a sole agency fee, we also market your home online via Rightmove.co.uk, the largest UK property website and through addition websites.
We also advertise extensively, principally in the Advertiser and Bournemouth Evening Echo.
Post-sale backup
At Dixon Kelley, quality service continues when we have found the suitable buyer/tenant. We pro-actively push sales along and keep you fully informed with regular vendor updates. Our close relationship with many local solicitors and surveyors ensures the smoothest possible sale at what can be a stressful time. Right through to completion, we are here to list, advise and help in any way we can, we are with you every step of the way.
Your mortgage
Notes
Staying secure when looking for property
Ensure you're up to date with our latest advice on how to avoid fraud or scams when looking for property online.
Visit our security centre to find out moreDisclaimer - Property reference HTM-87191380. The information displayed about this property comprises a property advertisement. Rightmove.co.uk makes no warranty as to the accuracy or completeness of the advertisement or any linked or associated information, and Rightmove has no control over the content. This property advertisement does not constitute property particulars. The information is provided and maintained by Dixon Kelley, Ferndown. Please contact the selling agent or developer directly to obtain any information which may be available under the terms of The Energy Performance of Buildings (Certificates and Inspections) (England and Wales) Regulations 2007 or the Home Report if in relation to a residential property in Scotland.
*This is the average speed from the provider with the fastest broadband package available at this postcode. The average speed displayed is based on the download speeds of at least 50% of customers at peak time (8pm to 10pm). Fibre/cable services at the postcode are subject to availability and may differ between properties within a postcode. Speeds can be affected by a range of technical and environmental factors. The speed at the property may be lower than that listed above. You can check the estimated speed and confirm availability to a property prior to purchasing on the broadband provider's website. Providers may increase charges. The information is provided and maintained by Decision Technologies Limited. **This is indicative only and based on a 2-person household with multiple devices and simultaneous usage. Broadband performance is affected by multiple factors including number of occupants and devices, simultaneous usage, router range etc. For more information speak to your broadband provider.
Map data ©OpenStreetMap contributors.
