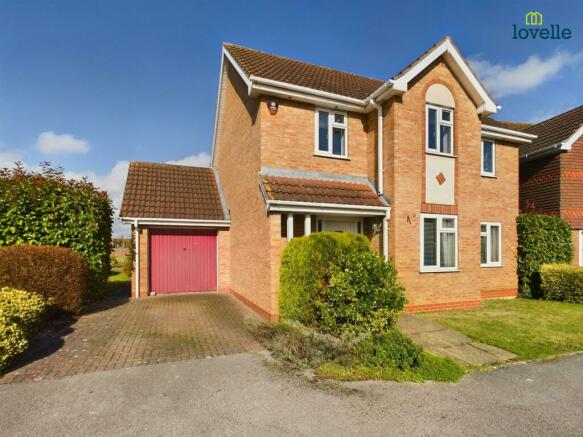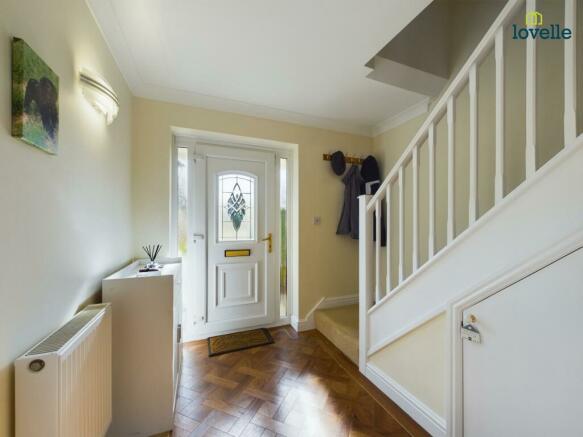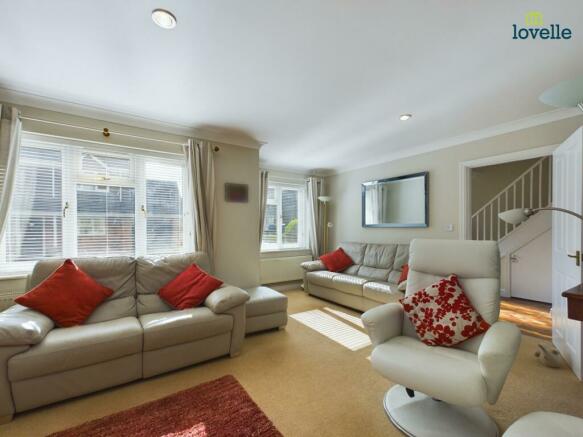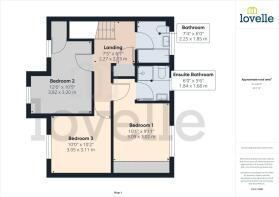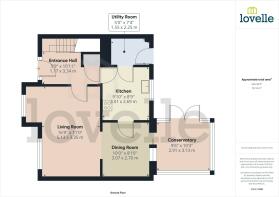Forrington Place, Saxilby, LN1

- PROPERTY TYPE
Detached
- BEDROOMS
3
- BATHROOMS
1
- SIZE
Ask agent
- TENUREDescribes how you own a property. There are different types of tenure - freehold, leasehold, and commonhold.Read more about tenure in our glossary page.
Freehold
Key features
- GUIDE PRICE: £330K - £340K
- Detached family home
- Lounge, dining room
- Conservatory, kitchen & utility
- 3 double bedrooms
- Ensuite & family bathroom
- Enclosed garden to rear
- Driveway & garage
- EPC Rating: C
- Tenure: Freehold
Description
Situated in the popular village of Saxilby, 5 Forrington Place is a well-presented, three-bedroom detached home set on a corner plot. Stepping into the entrance hall, you’ll find access to a convenient downstairs cloakroom/WC, leading through to a comfortable living room that creates a welcoming atmosphere. The dining room is ideal for both everyday meals and entertaining, while the adjoining conservatory offers a bright and airy space to enjoy the garden views. The kitchen provides practical space for daily use and is accompanied by a small utility room for added functionality.
Upstairs, the property boasts three double bedrooms, with the main bedroom benefiting from an ensuite shower room. A family bathroom serves the remaining two bedrooms, all thoughtfully arranged for easy living. Outside, the rear garden is enclosed and designed with low maintenance in mind, featuring a patio area that’s perfect for outdoor relaxation. To the front, a single attached garage and driveway provide off-road parking.
This home offers a great opportunity for those looking to enjoy life in a well-connected village setting.
EPC rating: C. Tenure: Freehold, Planning permissions: No Mobile signal information: O2 strongest signalSituation
Saxilby is approximately 6 miles North West of Lincoln, the village lies on the North Bank of the Fosse dyke. The village has expanded in recent years with a number of new housing developments built around the edge of the older parts of the village. Saxilby has its own primary school, Saxilby Church of England Primary School. A number of secondary schools are located nearby, such as the Queen Elizabeth's High School in Gainsborough and Lincoln Christ's Hospital School on Wragby Road in Lincoln. With ample on hand local amenities including Co-Op, Post Office, Library, Doctors Surgery, a selection of Public Houses and train platform which connects the Western Lincolnshire Line.
Entrance Hall
3.34m x 1.77m (10'11" x 5'10")
Having uPVC double glazed front entrance door with adjoining side screens, mains smoke alarm, coving to ceiling, radiator, under stairs cupboard, stairs leading to first floor landing and Amtico flooring.
Cloakroom / WC
1.47m x 1.43m (4'10" x 4'8")
Low level WC and wash hand basin. There are tiled splash backs, Amtico flooring, radiator and extractor fan.
Living Room
5.13m x 3.35m (16'10" x 11'0")
Generous family lounge having 2 double glazed windows to front aspect, inset down lights, coving to ceiling, 2 radiators and open walk-through leading to dining room.
Dining Room
3.07m x 2.7m (10'1" x 8'10")
Coving to ceiling, radiator and uPVC double glazed sliding patio doors to conservatory.
Conservatory
3.13m x 2.91m (10'3" x 9'7")
Brick base and uPVC double glazed with pitched polycarbonate roof, radiator, ceiling light fan, power points and French doors leading to rear patio area.
Kitchen
3.01m x 2.69m (9'11" x 8'10")
Having a range of modern fitted base and wall units with contrasting roll edge work surfaces, integrated double oven, 4 ring gas hob, extractor hood, one and a half stainless steel sink unit, tiled splash backs, space for fridge, vinyl flooring, radiator and double glazed window to rear aspect.
Utility Room
2.25m x 1.55m (7'5" x 5'1")
Fitted base and wall unit with contrasting roll edge work surfaces, space and plumbing for washing machine, space vent for tumble dryer, space for freezer, tiled splash backs, extractor fan, vinyl flooring and uPVC double glazed rear entrance door.
Landing
2.27m x 2.03m (7'5" x 6'8")
Mains smoke alarm, access to roof void, coving to ceiling and airing cupboard housing hot water cylinder
Master Bedroom
3.09m x 3.02m (10'2" x 9'11")
Range fitted wardrobes, drawers and bedside cabinets, coving to ceiling, radiator and double glazed window to rear aspect.
Ensuite Shower Room
1.84m x 1.68m (6'0" x 5'6")
Modern 3-piece suite comprising, shower cubicle with mains shower unit, vanity wash hand basin with cupboards underneath and low level WC with concealed cistern. There are tiled splash backs, vinyl flooring, shaver wall point, extractor fan, heated towel rail and double glazed window to rear aspect.
Bedroom 2
3.82m x 3.2m (12'6" x 10'6")
Built in over stairs wardrobe, 2 double glazed windows to front aspect and radiator.
Bedroom 3
3.11m x 3.05m (10'2" x 10'0")
Having double glazed window to front aspect and radiator.
Family Bathroom
2.25m x 1.85m (7'5" x 6'1")
3-piece modern suite comprising, vanity wash hand basin with cupboards underneath, panelled bath and low level WC with concealed cistern. There are tiled splash backs, extractor fan, shaver wall point, coving to ceiling, heated towel rail and double glazed window to rear aspect.
Outside
Gardens
The property occupies a generous plot with attractive gardens to the front, side and rear aspects. The front and side gardens are open plan and mostly laid to lawn with various plants and shrubs. The rear garden is low maintenance and is mostly laid to patio and gravel with various plants, shrubs and flower beds, 2 Pergolas, aluminium storage shed and is mostly enclosed by close boarded fencing.
Driveway
There is a tarmac driveway which leads to the front entrance to the property and block-paving to the garage. Providing ample off road parking.
Single Attached Garage
4.95m x 2.7m (16'3" x 8'10")
Brick construction with pitched tiled roof, wall mounted gas fired central heating boiler, up and over door, power and lighting.
Brochures
Brochure- COUNCIL TAXA payment made to your local authority in order to pay for local services like schools, libraries, and refuse collection. The amount you pay depends on the value of the property.Read more about council Tax in our glossary page.
- Band: C
- PARKINGDetails of how and where vehicles can be parked, and any associated costs.Read more about parking in our glossary page.
- Garage
- GARDENA property has access to an outdoor space, which could be private or shared.
- Private garden
- ACCESSIBILITYHow a property has been adapted to meet the needs of vulnerable or disabled individuals.Read more about accessibility in our glossary page.
- Ask agent
Forrington Place, Saxilby, LN1
Add your favourite places to see how long it takes you to get there.
__mins driving to your place
Explore area BETA
Lincoln
Get to know this area with AI-generated guides about local green spaces, transport links, restaurants and more.
Powered by Gemini, a Google AI model
Your mortgage
Notes
Staying secure when looking for property
Ensure you're up to date with our latest advice on how to avoid fraud or scams when looking for property online.
Visit our security centre to find out moreDisclaimer - Property reference P2150. The information displayed about this property comprises a property advertisement. Rightmove.co.uk makes no warranty as to the accuracy or completeness of the advertisement or any linked or associated information, and Rightmove has no control over the content. This property advertisement does not constitute property particulars. The information is provided and maintained by Lovelle Estate Agency, Market Rasen. Please contact the selling agent or developer directly to obtain any information which may be available under the terms of The Energy Performance of Buildings (Certificates and Inspections) (England and Wales) Regulations 2007 or the Home Report if in relation to a residential property in Scotland.
*This is the average speed from the provider with the fastest broadband package available at this postcode. The average speed displayed is based on the download speeds of at least 50% of customers at peak time (8pm to 10pm). Fibre/cable services at the postcode are subject to availability and may differ between properties within a postcode. Speeds can be affected by a range of technical and environmental factors. The speed at the property may be lower than that listed above. You can check the estimated speed and confirm availability to a property prior to purchasing on the broadband provider's website. Providers may increase charges. The information is provided and maintained by Decision Technologies Limited. **This is indicative only and based on a 2-person household with multiple devices and simultaneous usage. Broadband performance is affected by multiple factors including number of occupants and devices, simultaneous usage, router range etc. For more information speak to your broadband provider.
Map data ©OpenStreetMap contributors.
