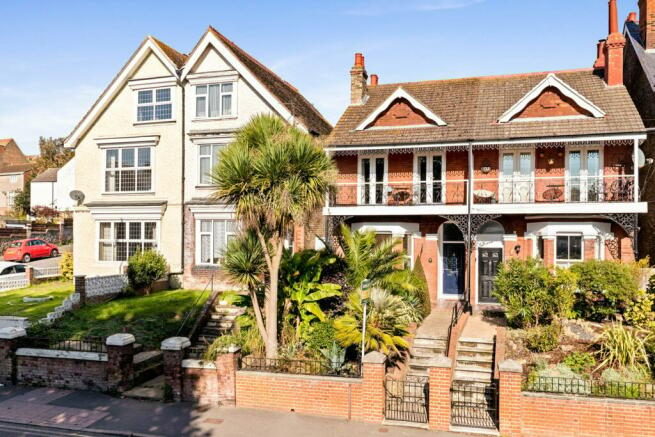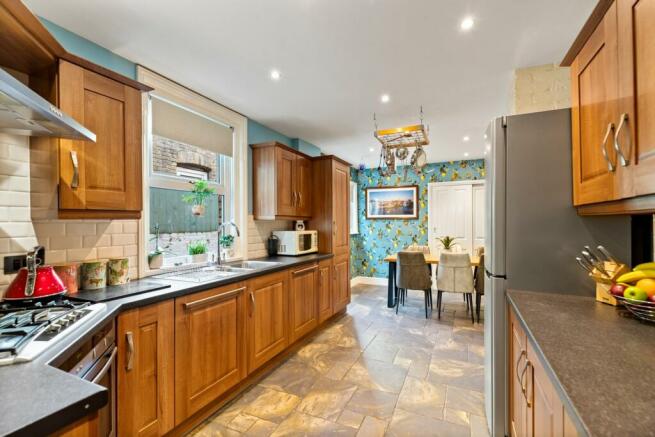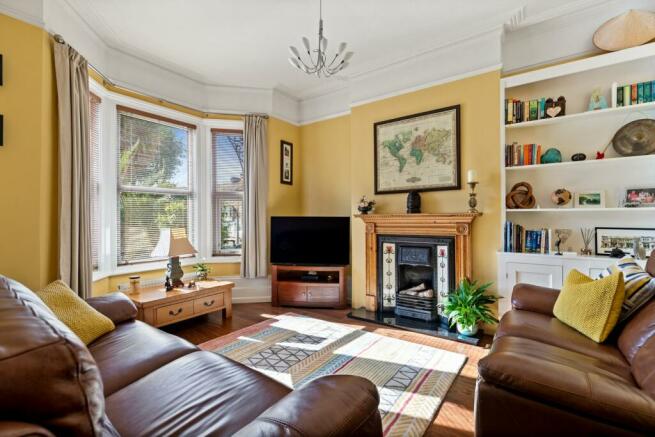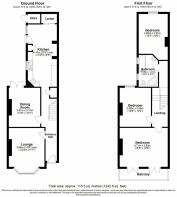
Barton Road, Dover, CT16

- PROPERTY TYPE
Semi-Detached
- BEDROOMS
3
- BATHROOMS
1
- SIZE
Ask agent
- TENUREDescribes how you own a property. There are different types of tenure - freehold, leasehold, and commonhold.Read more about tenure in our glossary page.
Freehold
Key features
- Price Range £290,000 - £310,000
- Beautiful Three Bedroom Semi Detached House
- Balcony
- Close Proximity To A Number Of Schools & Shops
- Three Double Bedrooms
- Lovely Rear Garden
- Large Kitchen/Breakfast Room
- Lounge & Separate Dining Room
Description
Draft Details...Price Range £290,000 - £310,000 | Beautiful Three Bed Semi Detached Family Home | Balcony | Lounge & Separate Dining Room | Burnap + Abel are delighted to offer onto the market this fabulous three double bedroom semi detached family home located in the highly sought after Barton Road, Dover. The property is in beautiful condition throughout and the accommodation boasts a spacious lounge with bay fronted windows, separate dining room, stunning kitchen/breakfast room, three double bedrooms and a family bathroom. Additional benefits include a lovely rear garden, large loft offering conversion potential (subject to obtaining all relevant planning), double glazing and gas central heating (Boiler annually serviced). Fast link trains run from Dover Priory to London St Pancras International stations and Ramsgate. In 2018, a 6 screen Cineworld Cinema and leisure element including Restaurants with well-known shops opened at St James. There are nine secondary level schools, sixteen primary schools and two schools for special education as well as non-selective secondary schools including Astor College, St Edmund's Catholic School and Dover Christ Church Academy. Dover Grammar School for Boys and Dover Grammar School for Girls are the main grammar schools for the town. For your chance to view call sole agent Burnap + Abel now on .
Entrance Hall
Engineered Oak flooring, radiator, understairs storage cupboard, carpeted stairs to the first floor and doors leading to;
Lounge
14' 9" x 11' 7" (4.50m x 3.53m) Spacious light and airy lounge with engineered Oak flooring, double glazed bay fronted windows, feature fire place and radiator.
Dining Room
12' 8" x 10' 2" (3.86m x 3.10m) Tiled vinyl flooring, feature fire place, radiator and double glazed doors to the garden.
Kitchen/Breakfast Room
20' 3" x 9' 5" (6.17m x 2.87m) A beautiful kitchen with a mix of wall and base units, space for fridge freezer, integrated oven/hob, washing machine, dishwasher, cupboard with wall mounted boiler (annually serviced) and double glazed window. The dining area has space for table and chairs, larder, radiator, double glazed window and door to garden.
First Floor Landing
Carpeted stairs, carpeted landing, loft hatch and doors leading to;
Bedroom One
15' 5" x 12' 8" (4.70m x 3.86m) Large double bedroom with carpeted floor, built in wardrobes, feature fire place, radiator and double glazed doors to the balcony.
Balcony
Balcony overlooking green space. Space for table and chairs.
Bedroom Two
12' 8" x 10' 2" (3.86m x 3.10m) Double bedroom with carpeted, feature fire place, radiator and double glazed window.
Bedroom Three
15' 3" x 9' 6" (4.65m x 2.90m) Double bedroom with carpeted floor, feature fire place, built in wardrobe, radiator and double glazed window.
Bathroom
10' 4" x 6' 3" (3.15m x 1.91m) Stylish bathroom with low level W.C., wash hand basin, bath, separate shower, heated towel rail and frosted double glazed windows.
Garden
Sunny rear garden with lawn and decked areas. Lovely outside space to relax with family and enjoy those Summer BBQs.
Are Information
Located close to many popular primary and secondary schools and is within easy reach of a range of local amenities including the Tesco superstore. Dover town centre is only a short drive away providing access to the St James Retail complex and Dover seafront. Dover Priory mainline railway station provides quick access to London St Pancras International via HS1 and lines connecting to Kent towns.
Brochures
Brochure 1- COUNCIL TAXA payment made to your local authority in order to pay for local services like schools, libraries, and refuse collection. The amount you pay depends on the value of the property.Read more about council Tax in our glossary page.
- Ask agent
- PARKINGDetails of how and where vehicles can be parked, and any associated costs.Read more about parking in our glossary page.
- Ask agent
- GARDENA property has access to an outdoor space, which could be private or shared.
- Yes
- ACCESSIBILITYHow a property has been adapted to meet the needs of vulnerable or disabled individuals.Read more about accessibility in our glossary page.
- Ask agent
Barton Road, Dover, CT16
Add your favourite places to see how long it takes you to get there.
__mins driving to your place

Burnap + Abel was set up as a solely focused property sales agent Established in 2013 and is already regarded as the leading independant estate agent in Folkestone. This is partly due to our honest advice and pro - active approach to modern marketing.
Our Dover office was opened in April 2018 and has already hit the ground running. Securing sales on a high percentage of the properties that we have already listed.
As you may be aware, technology plays a major part in modern day marketing and we believe that we have left other agents trailing behind in our wake.
Our philosophy is to provide you with the highest possible service from start to finish, making your moving process as easy and stress free as possible.
Our fast growing reputation is built on integrity and trust and is matched by our desire to be number one.
Your mortgage
Notes
Staying secure when looking for property
Ensure you're up to date with our latest advice on how to avoid fraud or scams when looking for property online.
Visit our security centre to find out moreDisclaimer - Property reference 28298121. The information displayed about this property comprises a property advertisement. Rightmove.co.uk makes no warranty as to the accuracy or completeness of the advertisement or any linked or associated information, and Rightmove has no control over the content. This property advertisement does not constitute property particulars. The information is provided and maintained by Burnap & Abel, Dover. Please contact the selling agent or developer directly to obtain any information which may be available under the terms of The Energy Performance of Buildings (Certificates and Inspections) (England and Wales) Regulations 2007 or the Home Report if in relation to a residential property in Scotland.
*This is the average speed from the provider with the fastest broadband package available at this postcode. The average speed displayed is based on the download speeds of at least 50% of customers at peak time (8pm to 10pm). Fibre/cable services at the postcode are subject to availability and may differ between properties within a postcode. Speeds can be affected by a range of technical and environmental factors. The speed at the property may be lower than that listed above. You can check the estimated speed and confirm availability to a property prior to purchasing on the broadband provider's website. Providers may increase charges. The information is provided and maintained by Decision Technologies Limited. **This is indicative only and based on a 2-person household with multiple devices and simultaneous usage. Broadband performance is affected by multiple factors including number of occupants and devices, simultaneous usage, router range etc. For more information speak to your broadband provider.
Map data ©OpenStreetMap contributors.





