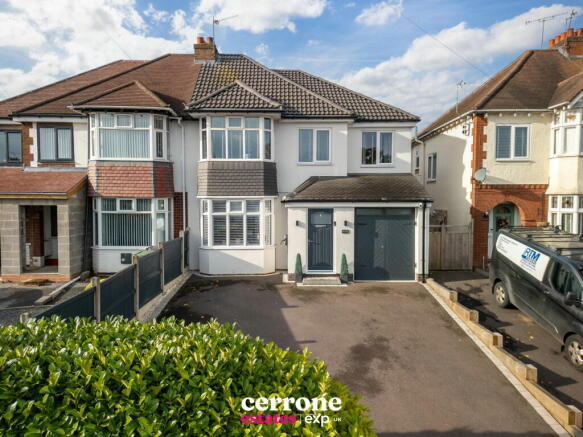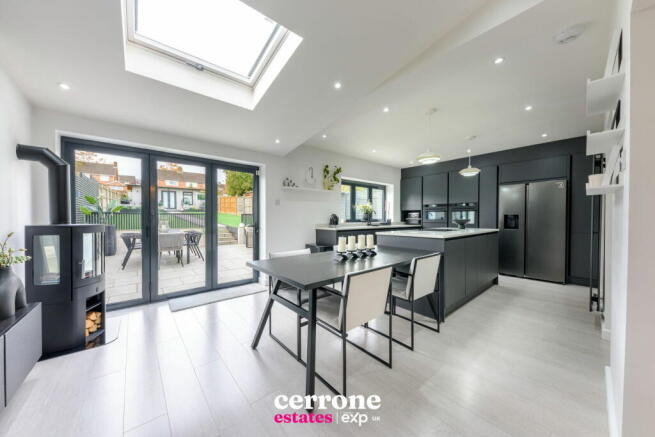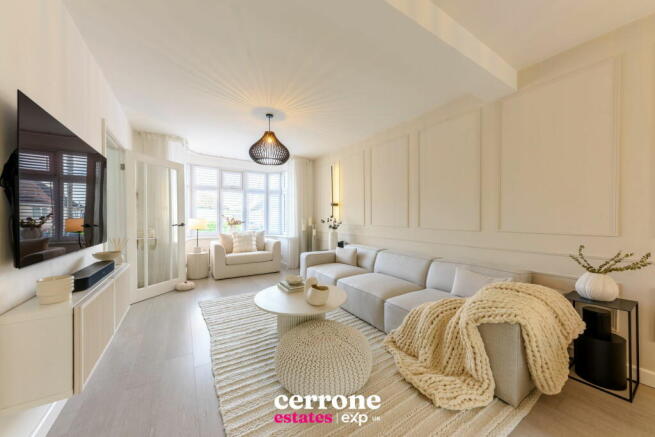Studley Road, Redditch, B98 7HP

- PROPERTY TYPE
Semi-Detached
- BEDROOMS
4
- BATHROOMS
3
- SIZE
1,928 sq ft
179 sq m
- TENUREDescribes how you own a property. There are different types of tenure - freehold, leasehold, and commonhold.Read more about tenure in our glossary page.
Freehold
Key features
- Fully Refurbished 4 Bedroom Extended Semi-Detached
- Immaculate Interior Design
- Lounge/Diner With Feature Bay
- Kitchen/Diner With Bi-Fold Window & Doors
- Utility & Downstairs WC
- Master Bedroom With En-Suite
- Three Further Double Bedrooms
- Landscaped Rear Garden With Garden Room
- Off Road Parking & Garage Currently Designed As A Home Gym
- VIDEO/REEL AVAILABLE TO VIEW VIA THE VIRTUAL TOUR LINK
Description
VIDEO/REEL AVAILABLE TO VIEW VIA THE VIRTUAL TOUR LINK
A rare opportunity to purchase this fully refurbished extended 4 bedroom semi-detached property located on the Studley Road in Redditch. The property has been designed to offer a modern and open plan living with elegant interior decor throughout.
The property offers a spacious hallway, lounge/diner which extends the original length of the property having featuring detailed wall paneling and bay a bay window overlooking the front aspect. The kitchen/diner forms part of the extension offering an executive high end kitchen/diner with sleek modern wall and base units fitted, carrara quartz work tops, matt black WIFI appliances including a combi microwave oven, warming drawer, pyrolytic oven, AEG dishwasher, neff 4 zone induction hob, detailed internal storage, custom made bifold window, slatted paneled wall, featured log burner style fire and opening bifolds onto the garden patio. Completing the downstairs accommodation is a downstairs WC, utility matching the kitchen units and access to the internal garage where a home gym has been created with commercial gym flooring.
Upstairs continues with the modern decor with a spacious bedrooms creating space for a growing family. The master bedroom is located to the rear overlooking the rear aspect and is completed with an en-suite, a further double bedroom extends the width of the original build creating an L shaped space with feature bay window and dressing area. The third bedroom overlooks the rear, and again, continues to offer the size of another double room along with the fourth room forming part of the extension offering an open plan dressing room. The upstairs accommodation is then completed with a refurbished shower room designed with Lusso stone Luxe matt black thermostatic shower.
Dimensions:
Hallway: 1.75m x 8.75m
Lounge: 3.20m x 7.32m
Kitchen/Diner: 7.00m x 3.60m
Utility: 2.00m x 2.20m
Bedroom 1: 3.95m x 3.56m
Bedroom 2: (L-Shaped ) 5.20m (max) x 3.70m
Bedroom 3: 3.05m x 3.45m
Bedroom 4 (Currently Designed As A Dressing Room): 4.42m x 1.95m
Shower Room: 2.85m x 1.60m
Summer House: 6.00m x 5.00m
Garage (Currently Designed As A Home Gym): 6.40m x 2.00m
The enclosed rear garden has recently been landscaped offering space for entertaining and family time with porcelain tiles forming the patio area with pergola, UV protected, pet friendly artificial turf, outdoor sockets and access to the summer house.
Viewing is essential to appreciate the interior design and workmanship this property offers - Please call to arrange your viewing at your earliest convenience to avoid any disappointment as an early sale is predicted.
- COUNCIL TAXA payment made to your local authority in order to pay for local services like schools, libraries, and refuse collection. The amount you pay depends on the value of the property.Read more about council Tax in our glossary page.
- Ask agent
- PARKINGDetails of how and where vehicles can be parked, and any associated costs.Read more about parking in our glossary page.
- Yes
- GARDENA property has access to an outdoor space, which could be private or shared.
- Yes
- ACCESSIBILITYHow a property has been adapted to meet the needs of vulnerable or disabled individuals.Read more about accessibility in our glossary page.
- Ask agent
Energy performance certificate - ask agent
Studley Road, Redditch, B98 7HP
Add your favourite places to see how long it takes you to get there.
__mins driving to your place
Your mortgage
Notes
Staying secure when looking for property
Ensure you're up to date with our latest advice on how to avoid fraud or scams when looking for property online.
Visit our security centre to find out moreDisclaimer - Property reference S1097921. The information displayed about this property comprises a property advertisement. Rightmove.co.uk makes no warranty as to the accuracy or completeness of the advertisement or any linked or associated information, and Rightmove has no control over the content. This property advertisement does not constitute property particulars. The information is provided and maintained by Cerrone Estates, Powered by Exp UK, Bromsgrove & Redditch. Please contact the selling agent or developer directly to obtain any information which may be available under the terms of The Energy Performance of Buildings (Certificates and Inspections) (England and Wales) Regulations 2007 or the Home Report if in relation to a residential property in Scotland.
*This is the average speed from the provider with the fastest broadband package available at this postcode. The average speed displayed is based on the download speeds of at least 50% of customers at peak time (8pm to 10pm). Fibre/cable services at the postcode are subject to availability and may differ between properties within a postcode. Speeds can be affected by a range of technical and environmental factors. The speed at the property may be lower than that listed above. You can check the estimated speed and confirm availability to a property prior to purchasing on the broadband provider's website. Providers may increase charges. The information is provided and maintained by Decision Technologies Limited. **This is indicative only and based on a 2-person household with multiple devices and simultaneous usage. Broadband performance is affected by multiple factors including number of occupants and devices, simultaneous usage, router range etc. For more information speak to your broadband provider.
Map data ©OpenStreetMap contributors.




