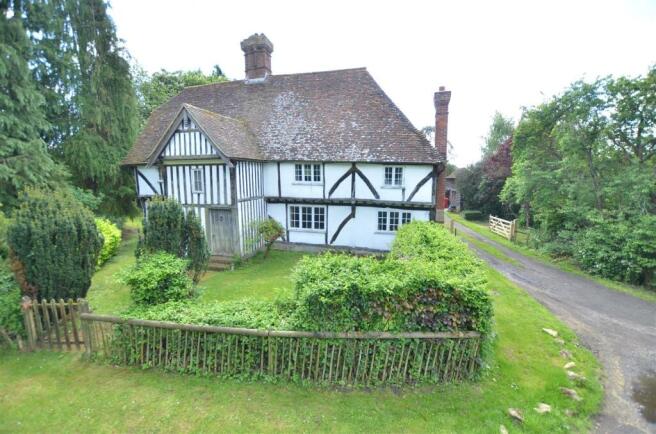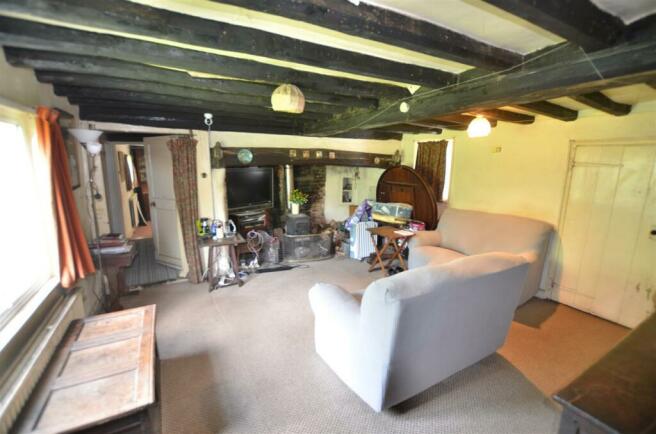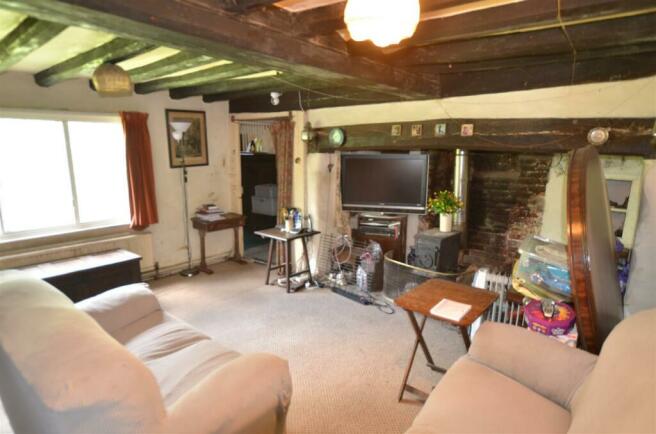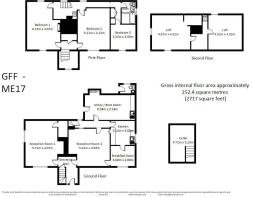Hollingbourne, mid Kent

- PROPERTY TYPE
Detached
- BEDROOMS
4
- SIZE
2,717 sq ft
252 sq m
- TENUREDescribes how you own a property. There are different types of tenure - freehold, leasehold, and commonhold.Read more about tenure in our glossary page.
Freehold
Key features
- Grade 2* listed 3/5 bedroom detached Farmhouse
- Presenting an exciting renovation and refurbishment project
- Chance to buy into Englands heritage & return the house to its former glory
- 2.55 acres grounds picturesque rural location at base of North Downs
- Detached traditional timber barn inc: 2 stables and hay/feedstore
- Detached double Garage and small brick & ragstone store
- Miles of surrounding walks & bridleways on the doorstep
- NO ONWARD CHAIN
Description
The farmhouse has been in the same family ownership for over 50 years and presents a wonderful opportunity to buy a piece of English heritage and return it to its former glory while at the same time enjoy the benefits of ‘country living’ on the fringes of one of the most attractive villages in Kent and within commuting distance of London.
The accommodation extends to approx. 2717 sqft, set over three floors including 3 good sized bedrooms and 2 additional loft rooms with many original beams and period features retained throughout.
If you are dreaming of owning a country house on which to indulge your personal interior design ideas or seeking a unique investment opportunity this property offers ideal options as well as a chance to ‘get away from the hustle and bustle of daily life' set along a rural lane at the base of the North Downs with miles of bridleways and country walks on the doorstep.
For those with keen equestrian interests there is scope to add to the existing stabling at the location and space to build a full size 40m x 20m (subject to all the necessary consents and Planning Permissions). NO CHAIN.
Location & Area Awareness - Set off the lane away from the A20 and secluded with mature trees to the side and rear the property is situated in a sought after hamlet in the heart of the countryside a short distance from the pretty village of Hollingbourne with its attractive main street of period buildings and shop, post office, country Inns, Church, well regarded Primary School and Railway Station (70 mins service to London Victoria). The village of Harrietsham is 1 mile away offers more expansive local amenities as well as a railway station. The county of Maidstone is approx. 7 miles away and offers a comprehensive range of shops, schools and recreational facilities as well as two mainline railway stations, Maidstone East serving London Victoria and Maidstone West serving London Charing Cross. Ashford International railway Station approx. 15 miles away also provides fast services to London. Further rail links to London at Bearsted 3.5 miles, Newington 3.6 miles and Ebbsfleet International 23 miles which also gives connections to the Continent. The property is conveniently placed for the M20 motorway accessed at Junction 8 which provides links to the national motorway network, Stansted, Heathrow and Gatwick airports, London, the Channel Tunnel and the Kent coast. There are numerous leisure facilities in the local vicinity including the Hucking Estate Woodland Trust, Leeds castle golf course and the World renowned Tourist attraction 'Leeds castle' as well as various sport and leisure centre
Accommodation - Refer to the floor plan for dimensions and layout. 2717 sqft in total. The whole property requires renovation and updating. Please see below for the restrictions you will face with carrying out any works to the property.
GENERAL OVERVIEW - There are two main entrances to the property one from in to the main HALLWAY and one from the rear into the UTILITY ROOM. The two main RECEPTION ROOMS have period features throughout including fireplaces. These rooms have historically been used either as SITTING / DRAWING ROOMS and or for DINING. A CELLAR is accessed from the hallway with winding steps and is dry and with some limited head height. On the FIRST FLOOR there are three BEDROOMS and a FAMILY BATHROOM. The SECOND FLOOR has a further two ATTIC ROOMS which have been used as BEDROOMS as one still is. The initial steps up have limited 'tread and rise' but are currently used.
What Is A Grade 2* Building - A Grade 2 listed building is defined as a UK building or structure that is "of special interest, warranting every effort to preserve it". Grade 2 is a classification that can be applied to a wide variety of buildings and other structures, in a range of ages, styles and locations.
A Grade 2* (star) is as above but more significant. Properties achieve Grade 2* listed status often due to one or more specific period features such as a crown post or particularly impressive fireplaces or chimneys which elevate the property’s historical significance beyond a Grade II listing.
How does listing affect owners? Listing means there will be extra control over what changes can be made to a building's interior and exterior. Owners will need to apply for Listed Building Consent for most types of work that affect the 'special architectural or historic interest' of their home.
What parts of the building does listing cover? Listing covers a whole building, including the interior, unless parts of it are specifically excluded in the list description.
It can also cover: Other attached structures and fixtures / Later extensions or additions / pre-1948 buildings on land attached to the building. (In the planning system, the term ‘curtilage’ is used to describe this attached land.) Because all listed buildings are different and unique, what is actually covered by a listing can vary quite widely. It is best, therefore, to check this with your local planning authority and the Listing Officer pertaining to that Authority.
Equestrian Facilities & Outbuildings - DETACHED TRADITIONAL TIMBER BARN - set up the short drive and to one side. currently split into 2 stables 11.4ft x 15.2ft and 11.4ft x 9.10ft. Feed and hay store 11.4ft x 15.8ft.
OUTDOOR RIDING ARENA - 20m X 20m - Requires refurbishment, space to extend to full size 40m x 20m subject to permissions.
FIELD SHELTER - Located in the top paddock, open fronted timber construction / surface water pipe and surface power cable for lighting.
BRICK & RAGSTONE BARN - Small barn with open end located to the rear of the property and up the driveway.
DOUBLE GARAGE - Located to the side of the property accessed off the lane, with double doors, on concrete floor and of concrete prefab construction.
The pastureland is currently divided into paddocks by electric fencing.
OUTSIDE WC - Adjoining the house to the rear / drive.
Land & Grounds - The whole site is 2.55 acres (*TBV). The acreage and or land shown / stated on any map and or screen print for the property is *TBV – (To Be Verified), which means that the land has not been formally measured and or verified by Equus and or its sellers/clients. A Title Plan from Land Registry will have been acquired, where available, showing the boundary and acreage. Otherwise, an online measuring tool will have been used to ‘check’ the acreage against the Land Registry Title where possible. Interested applicants / buyers are advised that if they have any doubts as to the plot size and wish to have verification of the titles and exact area of the entire plot/s, they will be required to make their own arrangements, at their own cost, by appointing the services of a Solicitor acting on their behalf and an accredited / qualified company who can measure the area for a compliant Land Registry Title Plan.
Helpful Website Links - We recommend that you visit the local authority website pertaining to the property you are interested in buying for all the planning consents / restrictions / history and the following websites for more helpful information about the property and surrounding local area before proceeding in a purchase:
| | | - | |
Material Information & Services - TENURE: Freehold
PROPERTY TYPE: Detached Grade 2*
PROPERTY CONSTRUCTION: Timber framed.
NUMBER & TYPE OF ROOM/S: 3 main bedroom / 2 attic rooms / 3 receptions / 1 bathroom / kitchen - see attached floor plans.
PARKING: Off road / multiple / space for horse boxes and trailers.
FLOOD RISK: Zone 3. TITLE NUMBER/S: K332830.
LOCAL AUTHORITY: Maidstone borough council. TAX BAND: G - reference number 0.
EPC RATING: N/A Grade listed properties are exempt.
Services - HEATING: Oil fired. SEWAGE: Private septic tank. WATER SUPPLY: Mains. ELECTRICITY SUPPLY: Mains.
BROADBAND: see useful website links. ADSL Under 24Mbps 30% | Superfast24-100Mbps 20%.
MOBILE COVERAGE: see useful website links. Voice & Data EE Likely Likely. Three Likely Likely. O2 Likely Likely. Vodafone Likely Likely.
Viewing Arrangements - All Viewings are strictly by Appointment with the Vendors’ Agent
Equus Country & Equestrian, South East/South West
T:
E:
W:
DISCLAIMER: All prospective buyers view all properties for sale with Equus International Property Ltd at their own risk and neither the Agents, Joint Agents nor the Sellers take responsibility for any damage or injury however caused to themselves or personal belongings or property.
By viewing a property with Equus you accept this disclaimer. If inspecting the outbuildings, equestrian facilities or any other building within the grounds you must wear appropriate clothing and footwear and children must be either left in the car or supervised at all times. Livestock should not be touched and all gates left shut or closed after use.
Directions - Use Postcode ME17 1QA - heading south towards Ashford from Maidstone on the M20 exit junction 8 and join the A20 towards Harrietsham / Ashford. After approx. 2 miles go under the M20 flyover and turn left into Greenway Court Road and then right into Greenway Lane, the property is on the right after a short distance of 150m or so.
Brochures
Hollingbourne, mid Kent- COUNCIL TAXA payment made to your local authority in order to pay for local services like schools, libraries, and refuse collection. The amount you pay depends on the value of the property.Read more about council Tax in our glossary page.
- Band: G
- LISTED PROPERTYA property designated as being of architectural or historical interest, with additional obligations imposed upon the owner.Read more about listed properties in our glossary page.
- Listed
- PARKINGDetails of how and where vehicles can be parked, and any associated costs.Read more about parking in our glossary page.
- Driveway
- GARDENA property has access to an outdoor space, which could be private or shared.
- Yes
- ACCESSIBILITYHow a property has been adapted to meet the needs of vulnerable or disabled individuals.Read more about accessibility in our glossary page.
- Ask agent
Energy performance certificate - ask agent
Hollingbourne, mid Kent
Add your favourite places to see how long it takes you to get there.
__mins driving to your place
About Equus Country and Equestrian Property, South East
Head Office Lonsdale Gate Lonsdale Gardens Tunbridge Wells Kent TN1 1NU


Your mortgage
Notes
Staying secure when looking for property
Ensure you're up to date with our latest advice on how to avoid fraud or scams when looking for property online.
Visit our security centre to find out moreDisclaimer - Property reference 33116804. The information displayed about this property comprises a property advertisement. Rightmove.co.uk makes no warranty as to the accuracy or completeness of the advertisement or any linked or associated information, and Rightmove has no control over the content. This property advertisement does not constitute property particulars. The information is provided and maintained by Equus Country and Equestrian Property, South East. Please contact the selling agent or developer directly to obtain any information which may be available under the terms of The Energy Performance of Buildings (Certificates and Inspections) (England and Wales) Regulations 2007 or the Home Report if in relation to a residential property in Scotland.
*This is the average speed from the provider with the fastest broadband package available at this postcode. The average speed displayed is based on the download speeds of at least 50% of customers at peak time (8pm to 10pm). Fibre/cable services at the postcode are subject to availability and may differ between properties within a postcode. Speeds can be affected by a range of technical and environmental factors. The speed at the property may be lower than that listed above. You can check the estimated speed and confirm availability to a property prior to purchasing on the broadband provider's website. Providers may increase charges. The information is provided and maintained by Decision Technologies Limited. **This is indicative only and based on a 2-person household with multiple devices and simultaneous usage. Broadband performance is affected by multiple factors including number of occupants and devices, simultaneous usage, router range etc. For more information speak to your broadband provider.
Map data ©OpenStreetMap contributors.




