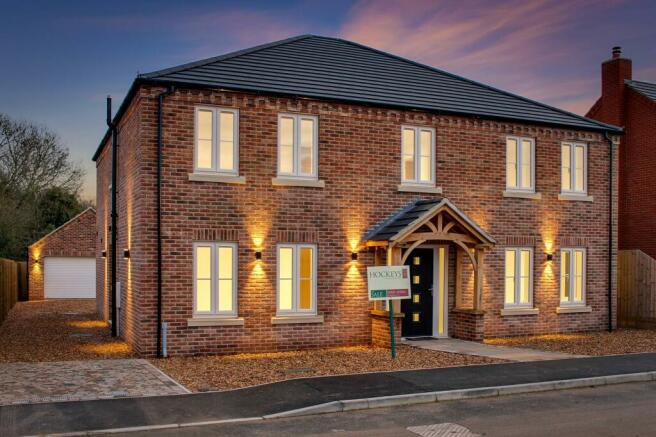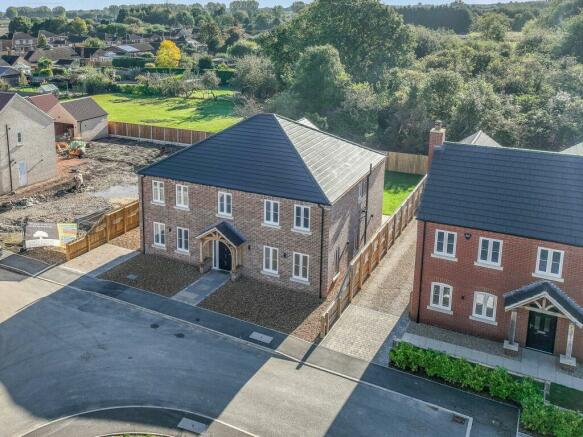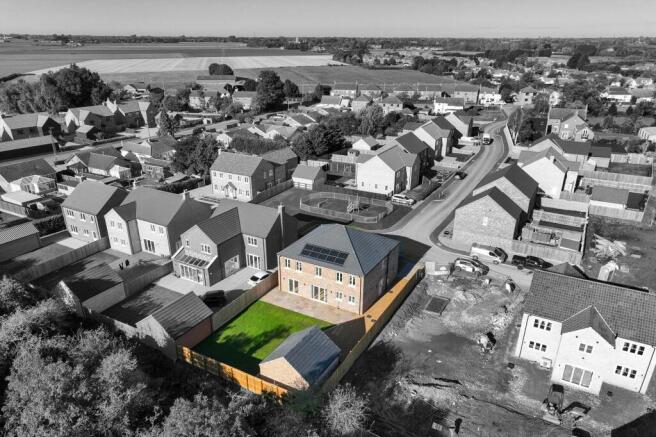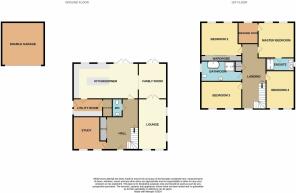Farm Close, Walton Highway, PE14

- PROPERTY TYPE
Detached
- BEDROOMS
4
- BATHROOMS
2
- SIZE
2,400 sq ft
223 sq m
- TENUREDescribes how you own a property. There are different types of tenure - freehold, leasehold, and commonhold.Read more about tenure in our glossary page.
Freehold
Key features
- Brand New Home
- Popular Village Location
- Executive Detached Family House
- Underfloor Heating
- Three Reception Rooms
- Stunning Kitchen/Diner
- Four Double Bedrooms
- Ensuite & Dressing Room to Master
- Jaw Dropping Family Bathroom
- Fibre Connected
Description
Guide Price £500,000 - £525,000
Welcome to this brand new executive detached family house located in the popular Norfolk village of Walton Highway, offering a perfect blend of modern design and luxurious living.
Upon entering through the spacious entrance hall, you are greeted with a feeling of grandeur, enhanced by the underfloor heating which flows throughout the property.
The ground floor boasts three reception rooms, providing ample space for entertaining guests or relaxing with family.
The heart of the home is the stunning sun drenched kitchen/diner, equipped with top-of-the-line appliances and finished to the highest standards, making it a true focal point of the house. Additionally, a utility room and WC provide convenience and practicality to the living space.
Ascend the staircase to the spacious landing, where you will find four double bedrooms, each offering a comfortable retreat. The master bedroom features an ensuite and dressing room, adding a touch of luxury to every-day living. The jaw-dropping family bathroom is sure to impress with its modern fixtures and stylish design.
This property is also equipped with fibre connectivity, perfect for those who require high-speed internet for work or leisure. For convenience, a double detached garage with an electric door is included, offering secure parking and additional storage space.
Step outside and discover the outdoor space which compliments this exceptional property. The front of the house features a paved path leading to the entrance, with a porch providing shelter from the elements. The front garden is laid to gravel, while a block-paved apron offers off-road parking for convenience. A gravelled drive extends to the rear of the property, leading to the double detached garage and providing additional parking space.
The rear garden is a true oasis, with a lush lawn and a feature paved patio area ideal for outdoor dining or relaxing in the sun. Outdoor lighting enhances the ambience, allowing you to enjoy the garden well into the evening. An outside tap adds practicality, while the double detached garage provides secure parking for vehicles or can be utilised as a workshop or storage area. A car charging point can be found on the side of the garage. With a gravelled drive offering multiple off-road parking spaces, this property has everything you need for modern family living.
Don't miss the opportunity to make this stunning property your new home. Contact us today to arrange a viewing and experience the luxury lifestyle that awaits you in Walton Highway.
Available with no onward chain, this immaculate home is ready for you to move in and make it your own.
Services & Info
The property is connected to air source heating with underfloor heating on the ground floor and radiators on the first floor. Connected to mains drainage and double glazed throughout plus fibre connection. This home also benefits from privately owned solar panels which will offer a reduction to the running cost of the house.
Location
Walton Highway is a village and civil parish in the King's Lynn and West Norfolk District of Norfolk. It's situated within 3 miles of the town Cambridgeshire of Wisbech and 11.8 miles of the Norfolk town of Kings Lynn.
Village Information
Sitting alongside the village of West Walton, it offers a combined selection of amenities to include two pubs, a fish & chip shop with Chinese takeaway, saddlery, wood merchants, nursery, primary, secondary school and play park, restaurant, farm shop & butchery, with a regular bus route into neighbouring towns of Wisbech and Kings Lynn.
Facilities
The nearest train station is within 8.8 miles away in Watlington and runs between Kings Lynn & Cambridge, Kings Lynn train station is 12.4 miles away, operating mostly with the Great Northern line into Kings Cross but with some additional peak services operated by Greater Anglia into Liverpool Street, London.
Hall
Door to front, stairs rising to the first floor, underfloor heating, storage cupboard with sensor lighting, doors to all rooms.
Lounge (3.34m x 5.69m)
Two windows to front, two windows to side, underfloor heating, double doors to family room.
Family Room (3.34m x 4.18m)
Double doors to rear, underfloor heating, arch to kitchen/diner.
Study (3.14m x 3.69m)
Two windows to front, underfloor heating.
Kitchen/Diner (4.18m x 7.65m)
Double doors to rear, two windows to rear, underfloor heating, range of wall mounted and fitted base units, quartz worktops with matching splashbacks, fitted double oven, induction hob, feature extractor over, sink, integrated dishwasher, integrated fridge, integrated bins, centre island with quartz worktops and matching sides, storage.
Utility Room (2.1m x 3.46m)
Door to side, window to side, underfloor heating, range of fitted units, quartz worktops with matching splashbacks, sink, integrated tall fridge, integrated tall freezer, plumbing for washing machine, space for tumble dryer, extractor, door to plant room.
WC (1.15m x 2.11m)
Underfloor heating, WC, wash hand basin, wall mounted lit mirror, extractor.
Landing
Window to front, radiator, cupboard housing radiator, loft access, doors to all rooms.
Master Bedroom (4.14m x 4.17m)
Two windows to rear, radiator, door to ensuite, door to dressing room.
Dressing Room (2.35m x 2.5m)
Window to rear, radiator.
Ensuite (1.5m x 3.32m)
Window to side, heated towel rail, WC and wash hand basin inset to fitted furniture, glass fronted walk in shower housing cubicle housing mains shower, wall mounted lit mirror, tiled splashbacks, tiled floor, extractor.
Bedroom Two (3.66m x 4.38m)
Two windows to rear, two radiators, built in sliding door wardrobe with lighting.
Bedroom Three (3.23m x 4.81m)
Two windows to front, radiator.
Bedroom Four (3.34m x 4.34m)
Two windows to front, radiator.
Family Bathroom (2.37m x 4.81m)
Window to side, heated towel rail, WC, wash hand basin, bath, walk in glass fronted shower cubicle hosuing mains shower, wall mounted lit mirror, part tiled walls, tiled floor extractor.
Double Garage (5.05m x 5m)
Electric remote controlled roller door to front, electric and light connected, electric car charging point located on the side of the garage.
Agent Note
The photos have been taken in October 2024 and will continue to be updated as the inside is finished.
Front Garden
Paved path leads to front door with porch over, laid to gravel, block paved apron offers off road parking, gravelled drive offers off road parking and leads to double detached garage/rear, outdoor lighting.
Rear Garden
Laid to lawn, feature paved patio area, outside tap, outdoor lighting, car charging point located on the side of the garage.
- COUNCIL TAXA payment made to your local authority in order to pay for local services like schools, libraries, and refuse collection. The amount you pay depends on the value of the property.Read more about council Tax in our glossary page.
- Ask agent
- PARKINGDetails of how and where vehicles can be parked, and any associated costs.Read more about parking in our glossary page.
- Yes
- GARDENA property has access to an outdoor space, which could be private or shared.
- Rear garden,Front garden
- ACCESSIBILITYHow a property has been adapted to meet the needs of vulnerable or disabled individuals.Read more about accessibility in our glossary page.
- Ask agent
Energy performance certificate - ask agent
Farm Close, Walton Highway, PE14
Add your favourite places to see how long it takes you to get there.
__mins driving to your place
Your mortgage
Notes
Staying secure when looking for property
Ensure you're up to date with our latest advice on how to avoid fraud or scams when looking for property online.
Visit our security centre to find out moreDisclaimer - Property reference 3b29478e-e988-4a86-81fc-ded7baf97d57. The information displayed about this property comprises a property advertisement. Rightmove.co.uk makes no warranty as to the accuracy or completeness of the advertisement or any linked or associated information, and Rightmove has no control over the content. This property advertisement does not constitute property particulars. The information is provided and maintained by Hockeys, Wisbech. Please contact the selling agent or developer directly to obtain any information which may be available under the terms of The Energy Performance of Buildings (Certificates and Inspections) (England and Wales) Regulations 2007 or the Home Report if in relation to a residential property in Scotland.
*This is the average speed from the provider with the fastest broadband package available at this postcode. The average speed displayed is based on the download speeds of at least 50% of customers at peak time (8pm to 10pm). Fibre/cable services at the postcode are subject to availability and may differ between properties within a postcode. Speeds can be affected by a range of technical and environmental factors. The speed at the property may be lower than that listed above. You can check the estimated speed and confirm availability to a property prior to purchasing on the broadband provider's website. Providers may increase charges. The information is provided and maintained by Decision Technologies Limited. **This is indicative only and based on a 2-person household with multiple devices and simultaneous usage. Broadband performance is affected by multiple factors including number of occupants and devices, simultaneous usage, router range etc. For more information speak to your broadband provider.
Map data ©OpenStreetMap contributors.




