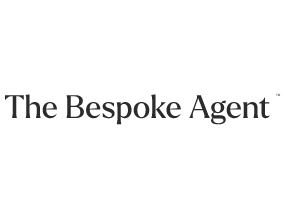
Hoxton Street, London, N1

- PROPERTY TYPE
Apartment
- BEDROOMS
2
- BATHROOMS
2
- SIZE
605 sq ft
56 sq m
Key features
- Dual aspect
- Open-plan layout
- Fully integrated appliances
Description
The St. Leonard’s building has stood proudly at the entrance to the Hoxton Market since 1863. Now, completely renewed and redesigned, it begins its next chapter as 204HXS, high end, designer residences in what has become one of London’s most dynamic neighbourhoods.
Designed with modern city living in mind, the apartment’s open-plan layout optimises both space and light with maximum effect. Well considered fixtures range from energy efficient LED Spotlights throughout to wooden flooring in living spaces, kitchens and hallways and carpeting in bedrooms plus tiled designer bathrooms.
In the main open-plan living space, the fully integrated kitchen features Bosch appliances plus separately a supplied and fitted washing machine.
Finished to a quality specification the apartment utilises a programmable electric heating system utilising wall mounted radiators finished in an anthracite matt finish. Bathrooms benefit from underfloor heating and matt black designer heated towel rails. Water heating is via fitted high quality electric cylinder that provides a reliable, energy efficient and constant flow of hot water.
Additional advantages from 204HXS include a central lift that takes you to your designated floor via secure key fob as well as CCTV ensuring secure residences. Internet connections are High Speed BT fibre broadband and there is a satellite dish affixed to the development with connections to all apartments.
Located in the Northern Quarter of Shoreditch/Old Street, 204HXS is set within a district of East London that has become synonymous with Creativity, Street Art, Hipster pubs, specialist coffee outlets and its close proximity to the City. Transport connections are simple and convenient with Hoxton Overground Station just a 10 minute walk away.
Further specifications include:
Fire Safety: There is a comprehensive system installed throughout the development approved by the London Fire Brigade
Energy Saving: Every effort has been made to seek sustainability within this scheme and maximise the developments green credentials as noted within the EPC certification. In addition, Solar Panels have been affixed to the roof section that will generate clean green energy for use within the block.
Building Warranty: The building is covered for insurance purposes by a 10 year Build-Zone Warranty (NHBC equivalent).
Brochures
Particulars- COUNCIL TAXA payment made to your local authority in order to pay for local services like schools, libraries, and refuse collection. The amount you pay depends on the value of the property.Read more about council Tax in our glossary page.
- Band: TBC
- PARKINGDetails of how and where vehicles can be parked, and any associated costs.Read more about parking in our glossary page.
- Ask agent
- GARDENA property has access to an outdoor space, which could be private or shared.
- Ask agent
- ACCESSIBILITYHow a property has been adapted to meet the needs of vulnerable or disabled individuals.Read more about accessibility in our glossary page.
- Ask agent
Hoxton Street, London, N1
Add your favourite places to see how long it takes you to get there.
__mins driving to your place
We bring people and extraordinary property together.
Whether selling, letting or valuing; warehouses, townhouses, penthouses and/or commercial properties, we are breaking the mould of generic high street estate agents.
Our access to the unknown, along with our network of contacts, enables us to deliver on and off-market transactions with in-depth experience and a spirit of innovation.
Your mortgage
Notes
Staying secure when looking for property
Ensure you're up to date with our latest advice on how to avoid fraud or scams when looking for property online.
Visit our security centre to find out moreDisclaimer - Property reference TBA240146. The information displayed about this property comprises a property advertisement. Rightmove.co.uk makes no warranty as to the accuracy or completeness of the advertisement or any linked or associated information, and Rightmove has no control over the content. This property advertisement does not constitute property particulars. The information is provided and maintained by The Bespoke Agent, London. Please contact the selling agent or developer directly to obtain any information which may be available under the terms of The Energy Performance of Buildings (Certificates and Inspections) (England and Wales) Regulations 2007 or the Home Report if in relation to a residential property in Scotland.
*This is the average speed from the provider with the fastest broadband package available at this postcode. The average speed displayed is based on the download speeds of at least 50% of customers at peak time (8pm to 10pm). Fibre/cable services at the postcode are subject to availability and may differ between properties within a postcode. Speeds can be affected by a range of technical and environmental factors. The speed at the property may be lower than that listed above. You can check the estimated speed and confirm availability to a property prior to purchasing on the broadband provider's website. Providers may increase charges. The information is provided and maintained by Decision Technologies Limited. **This is indicative only and based on a 2-person household with multiple devices and simultaneous usage. Broadband performance is affected by multiple factors including number of occupants and devices, simultaneous usage, router range etc. For more information speak to your broadband provider.
Map data ©OpenStreetMap contributors.





