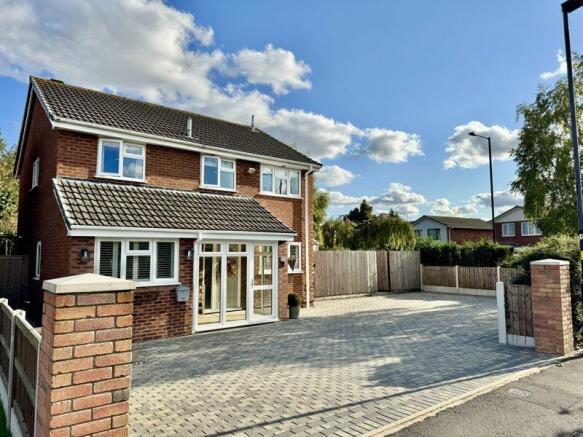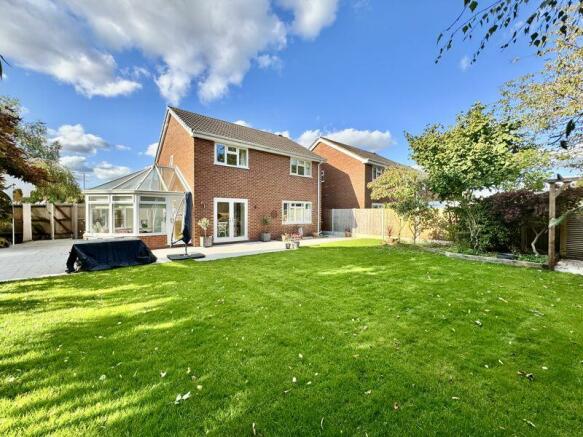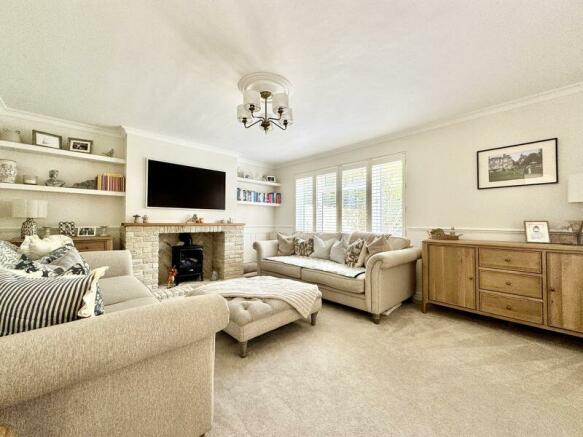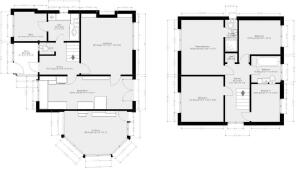Tamar Drive, Walmley

- PROPERTY TYPE
Detached
- BEDROOMS
4
- BATHROOMS
2
- SIZE
Ask agent
- TENUREDescribes how you own a property. There are different types of tenure - freehold, leasehold, and commonhold.Read more about tenure in our glossary page.
Freehold
Key features
- BESPOKE DETACHED FAMILY HOME
- STUNNING 0.14 ACRE CORNER PLOT
- POTENTIAL FOR EXPANSION TO A 6 BED PROPERTY
- RECENTLY RENOVATED THROUGHOUT
- EXCEPTIONAL KITCHEN/DINER WITH NEFF INTEGRAL UNITS
- GORGEOUS SPACIOUS LUNCH
- UTILITY AND OFFICE SPACE
- EXTENSIVE DRIVEWAY PARKING
- FOUR BEDROOMS
- BEAUTIFUL LARGE PRIVATE REAR GARDENS
Description
A sophisticated entrance hall, accentuated by elegant panelling and Amtico light oak LVT flooring, winds off in every direction to the various downstairs accommodation. To the left, a large utility room is complete with matching wall and floor storage units. Further off, the study/playroom gives even more function, style, and downstairs living space to suit a variety of household needs. There is also a ground floor guest cloakroom for added convenience, again imbued by the lovely panelling seen throughout.
The living room is a brilliantly snug yet substantial space that lends itself well to family life. Large windows flood this room with light, making it a spacious and bright room to be in. Significantly enhanced by the signature panelling and beautifully characterised by a handsome exposed brick fireplace, the dominating media wall becomes the pinnacle standout feature in this incredible reception room. Built in alcove shelves are the ideal storage solution for media and ornaments, and the space becomes a cinematic marvel with its lighting and array of dimmer switches for those cosy movie nights.
The heart of the home is a stunning family lifestyle room in excess of 20' that is brimming with modcons and bespoke design. At one end, there is a fully fitted kitchen with high specification NEFF integral appliances, wine cooler and concealed Bosh fridge freezer. Off-white plantation shutters highlight the kitchen diner as seen throughout the rest of the property, and an array of custom-built wooden doors on matching wall and floor storage units offer great storage solutions; while the quartz counter tops, peninsula, and the property's signature Amtico light oak flooring is found here and makes for a handsome and tasteful finish. The dining area is spacious enough to fit a large table and has patio doors to “bring the outside in” and opens this space to the rear garden.
Rounding off the downstairs accommodation is a monolithic conservatory that is flooded with light and benefits from stunning panaromic views of the wrap around garden plot. Dripping with luxury and style, the space boasts divine LVT herringbone flooring, built in storage units, and a media wall to set this room apart from conservatories of the past!
First floor comprises four good-sized bedrooms, the principal of which benefits from an en suite shower room, and each are serviced by the luxury spa-like family bathroom located off the gallery landing.
Encompassing the property's mammoth 0.14-acre plot, the large east-facing garden is a space that is simultaneously exemplary for outside entertaining but also as an idyllic escape from the buzz of the household. The expansive patio is substantial enough that it is perfectly suited to al fresco dining, while the lawn is a blanket of green complimented perfectly with raised flowerbeds for the keen gardener. A bespoke pagoda at the garden's furthest reach is perfectly positioned to capture the last of the evening sunlight; with thoughtfully maintained trees and a fence line that blurs the line between home comfort and the serenity of nature. Viewing by appointment is strongly advised to secure this one-of-a-kind property, with potential for significant expansion into a six bedroom home, in one of the most prolific residential areas in Sutton Coldfield.
Brochures
Full Details- COUNCIL TAXA payment made to your local authority in order to pay for local services like schools, libraries, and refuse collection. The amount you pay depends on the value of the property.Read more about council Tax in our glossary page.
- Band: E
- PARKINGDetails of how and where vehicles can be parked, and any associated costs.Read more about parking in our glossary page.
- Yes
- GARDENA property has access to an outdoor space, which could be private or shared.
- Yes
- ACCESSIBILITYHow a property has been adapted to meet the needs of vulnerable or disabled individuals.Read more about accessibility in our glossary page.
- Ask agent
Tamar Drive, Walmley
Add your favourite places to see how long it takes you to get there.
__mins driving to your place
Your mortgage
Notes
Staying secure when looking for property
Ensure you're up to date with our latest advice on how to avoid fraud or scams when looking for property online.
Visit our security centre to find out moreDisclaimer - Property reference 12518681. The information displayed about this property comprises a property advertisement. Rightmove.co.uk makes no warranty as to the accuracy or completeness of the advertisement or any linked or associated information, and Rightmove has no control over the content. This property advertisement does not constitute property particulars. The information is provided and maintained by Paul Carr, Walmley. Please contact the selling agent or developer directly to obtain any information which may be available under the terms of The Energy Performance of Buildings (Certificates and Inspections) (England and Wales) Regulations 2007 or the Home Report if in relation to a residential property in Scotland.
*This is the average speed from the provider with the fastest broadband package available at this postcode. The average speed displayed is based on the download speeds of at least 50% of customers at peak time (8pm to 10pm). Fibre/cable services at the postcode are subject to availability and may differ between properties within a postcode. Speeds can be affected by a range of technical and environmental factors. The speed at the property may be lower than that listed above. You can check the estimated speed and confirm availability to a property prior to purchasing on the broadband provider's website. Providers may increase charges. The information is provided and maintained by Decision Technologies Limited. **This is indicative only and based on a 2-person household with multiple devices and simultaneous usage. Broadband performance is affected by multiple factors including number of occupants and devices, simultaneous usage, router range etc. For more information speak to your broadband provider.
Map data ©OpenStreetMap contributors.







