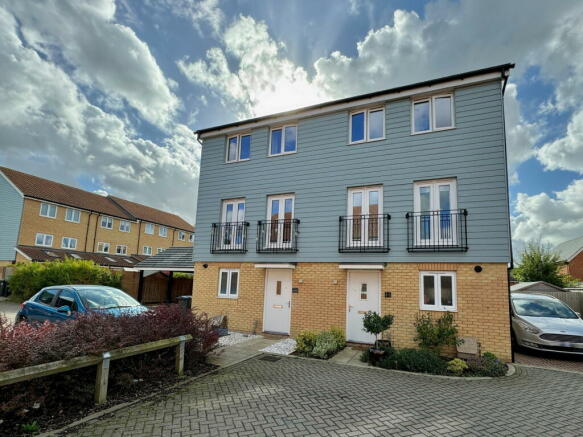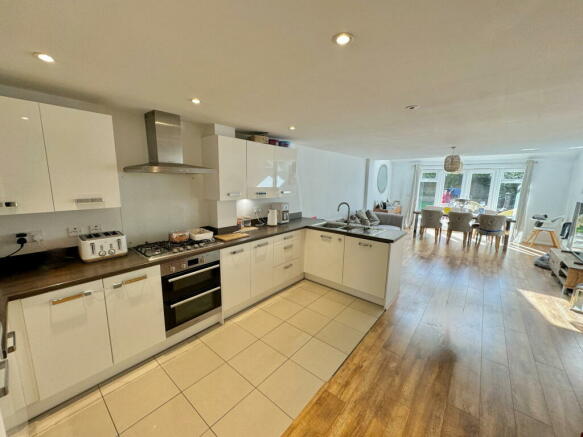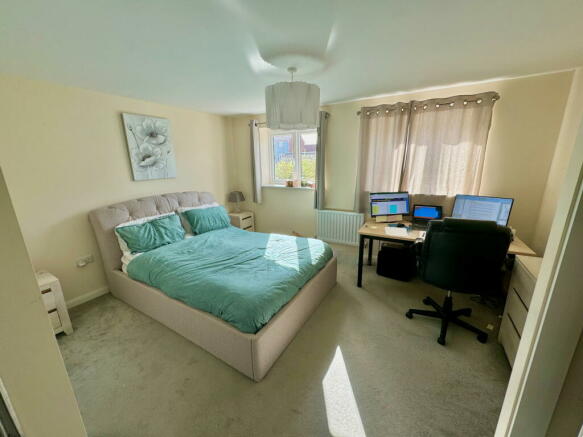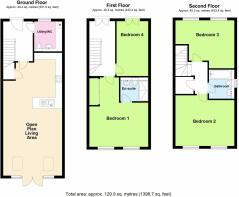
Valerian Gardens, Soham

- PROPERTY TYPE
Town House
- BEDROOMS
4
- BATHROOMS
2
- SIZE
Ask agent
Key features
- Well presented 3 bed semi detached townhouse
- Price is for Shared ownership of 25% with 100% and Freehold available for full price of £315,000.
- Gas central heating and double glazing
- Cloakrrom/Utility, Ensuite shower room and parking for 2 vehicles
- Open plan living with integrated kitchen appliances
- Popular residential location
- Good sized garden with patio
- Viewing highly recommended.
Description
Soham
Soham is the second largest town in East Cambridgeshire and is located between Ely (6 miles) and Newmarket (7 miles), both of which have a wide range of shopping and leisure facilities. The A142 has good connections with Cambridge via the A14.
Soham has its own range of local shops including the Co-Op & Asda and small eateries, pubs, hairdressers, leisure centre and doctors surgery. The town is a popular place to live for families due to the area’s proximity to Cambridge, Ely and Bury St Edmunds. There are three primary schools feeding into the well regarded Soham Village College. Soham train station links to Ely and the mainline to Cambridge and London. London Stansted airport is a 40 minute drive via the A11.
Description
Well presented 3 bedroom townhouse offered under the Shhared Ownership scheme from Heylo Housing. The price shown is for a 25% Share, but further shares can be bought up to 100% full ownership (£315,000). The property benefits from gas central heating, double glazing, Cloakroom/Utility, Open plan living/Kitchen, Ensuite, parking for 2 vehicles and good sized garden. Viewing is recommended.
Hallway
Fusebox. Radiator. Tiled floor. Stairs to first floor. Ceiling light point. Mains wired fire alarm. Door to kitchen. Door to:
WC/Utility
Wall hung wash basin. Low level WC. Tiled flooring. Double glazed window to the front aspect. Extractor fan. Cupboard housing Potterton Gas Fired boiler serving central heating and hot water. Radiator. Integrated washing machine.
Living Room/Kitchen - 9.68m x 4.34m (31'9" x 14'3")
Spacious open plan area wit a range of units at base and wall level with roll top work surfaces and upstands over and incorporating a one and a half bowl sink unit with mixer tap. Integrated double ovens. 5-Ring gas hob with stainless steel extractor hood over. Integrated fridge/freezer. Integrated dishwasher. Spotlights to ceiling. Understairs storage cupboard. Central heating thermostat. Three radiators. Double glazed french doors and windows to the rear garden. Part vaulted ceiling with double glazed velux windows. TV & Telephone points.
Landing
Radiator. Double glazed patio doors to Juliette balcony. Stairs to second floor. Two ceiling light points. Mains wired fire alarm.
Bedroom 1 - 4.34m x 3.25m (14'3" x 10'8")
Two double glazed windows to the rear aspect. Radiator. Ceiling light point. Built-in triple wardrobe with sliding doors. Central heating thermostat. Door to:
Ensuite - 2.06m x 1.78m (6'9" x 5'10")
Tiled shower cubicle. Low Level WC. Wall hung wash basin. Tiled floor. Shaver socket. Heated towel rail. Spotlights.
Bedroom 4 - 4.04m x 2.34m (13'3" x 7'8")
Double glazed french doors to Juliette. balcony. Radiator. Ceiling light point. TV and telephone points.
Second Floor Landing
Access to loft space. Mains wired fire alarm. Storage cupboard.
Bedroom 2 - 4.34m x 3.2m (14'3" x 10'6")
Two double glazed windows to the rear aspect. Radiator. Ceiling light point.
Bedroom 3 - 5.87m max x 3.51m max (14'3" max x 11'6" max)
Two double glazed windows to the front aspect. Radiator. Ceiling light point.
Bathroom
Double glazed window to the side aspect. Tiled floor. Panelled bath with mixer tap, shower attachment & screen over. Wall hung wash basin. Heated towel rail. Extractor fan. Spotlights.
Outside
Small landscaped front garden with shrubs and pathway to entrance door. There is allocated tandem parking for 2 vehicles.
Property Information.
Local Council is East Cambridgeshire District Council
All main utility services are connected
Broadband is Connected - estimated maximum speeds: Standard (16Mbps), Superfast (98Mbps) and Ultrafast (940Mbps).
Mobile Signal/Coverage - according to Ofcom.org.uk there is limited voice coverage for 3 out of the 4 main providers checked and limited data coverage for 2 out of the 4 main providers checked
Agent Notes - The purchase price represents a 25% share with there being a monthly rental payment in respect of the remaining 75% of £820.33 per month
Purchasers can buy up to 100% of the share at which point the property becomes freehold
Tenure is leasehold with length of Lease being originally 125 years & with 119 years remaining
Monthly Estate Service Charge - £22.52
Service Charge Review Period - tbc
Lease Management Fee - £24.76 per month
Insurance Charge - £187.68 per annum.
Council Tax Band - B
Property Type - 3-storey semi detached townhouse
Property Construction - traditional standard.
Number & Types of Room - Please refer to the floor plan. Square Footage - circa 1369sq ft according to the floor plan
Parking - Allocated tandem parking
Viewing Arrangements - Strictly by appointment with the Agents.
Shared Ownership Information.
The price shown is for a 25% share.
Buyer Criteria - Key criteria are:
Buyers must be at least 18 years old
Buyers must have a total household income under £80,000 (£90,000 in London)
Buyers must meet the Homes England affordability and sustainability assessments
Buyers are expected to use any savings and assets towards the purchase of their home. This may mean selling assets such as bonds, shares, land and any other financial investments. Buyers in receipt of benefits are eligible for shared ownership provided they meet the Homes England affordability assessment (not all benefits are eligible)
Self-employed buyers must be able to provide 2-years evidence of their income
Buyers must purchase the maximum share they can reasonably afford within the parameters of the Homes England calculator
Shared owners must be first time buyers or do not own another property in the UK or any other country or have a memorandum of sale for their existing property.
Buyers must have good credit history and must not have the following:
A mortgage or rent arrears
Other bad debts
County Court Judgements
Buyers must have a minimum 5% deposit towards the share they are purchasing
Buyers may retain a portion of their savings to cover the costs of purchase and moving home. This may include: Legal fees, Stamp Duty Land Tax where applicable, Mortgage application fees, Valuation fees and any associated moving costs.
Brochures
Brochure 1- COUNCIL TAXA payment made to your local authority in order to pay for local services like schools, libraries, and refuse collection. The amount you pay depends on the value of the property.Read more about council Tax in our glossary page.
- Band: D
- PARKINGDetails of how and where vehicles can be parked, and any associated costs.Read more about parking in our glossary page.
- Allocated,Off street
- GARDENA property has access to an outdoor space, which could be private or shared.
- Private garden
- ACCESSIBILITYHow a property has been adapted to meet the needs of vulnerable or disabled individuals.Read more about accessibility in our glossary page.
- Ask agent
Valerian Gardens, Soham
Add your favourite places to see how long it takes you to get there.
__mins driving to your place

Bovingdons is a family run Estate Agent based in Soham, although we cover a large area that includes the surrounding Villages as well as the remainder of Cambridgeshire, and into Huntingdonshire and West Suffolk, with our Land & New homes operation operating further afield.
Newly opened in 2021, The Directors, Ian and Emma Bovingdon, have a wealth of knowledge & experience in all aspects of Residential Estate Agency, New Homes, Land and Planning, totalling in excess of 50 years.
Your mortgage
Notes
Staying secure when looking for property
Ensure you're up to date with our latest advice on how to avoid fraud or scams when looking for property online.
Visit our security centre to find out moreDisclaimer - Property reference S1098265. The information displayed about this property comprises a property advertisement. Rightmove.co.uk makes no warranty as to the accuracy or completeness of the advertisement or any linked or associated information, and Rightmove has no control over the content. This property advertisement does not constitute property particulars. The information is provided and maintained by Bovingdons, Soham. Please contact the selling agent or developer directly to obtain any information which may be available under the terms of The Energy Performance of Buildings (Certificates and Inspections) (England and Wales) Regulations 2007 or the Home Report if in relation to a residential property in Scotland.
*This is the average speed from the provider with the fastest broadband package available at this postcode. The average speed displayed is based on the download speeds of at least 50% of customers at peak time (8pm to 10pm). Fibre/cable services at the postcode are subject to availability and may differ between properties within a postcode. Speeds can be affected by a range of technical and environmental factors. The speed at the property may be lower than that listed above. You can check the estimated speed and confirm availability to a property prior to purchasing on the broadband provider's website. Providers may increase charges. The information is provided and maintained by Decision Technologies Limited. **This is indicative only and based on a 2-person household with multiple devices and simultaneous usage. Broadband performance is affected by multiple factors including number of occupants and devices, simultaneous usage, router range etc. For more information speak to your broadband provider.
Map data ©OpenStreetMap contributors.





