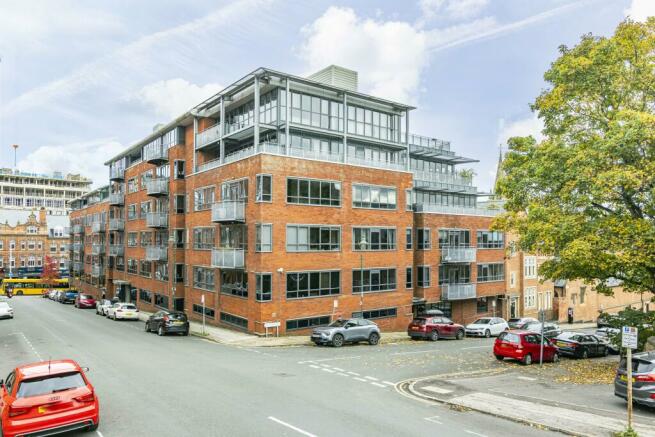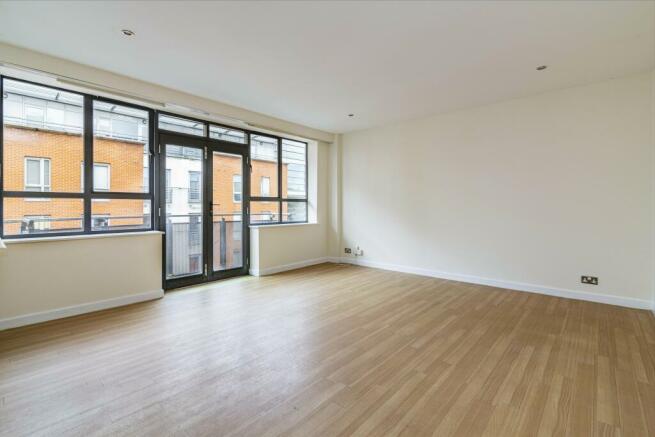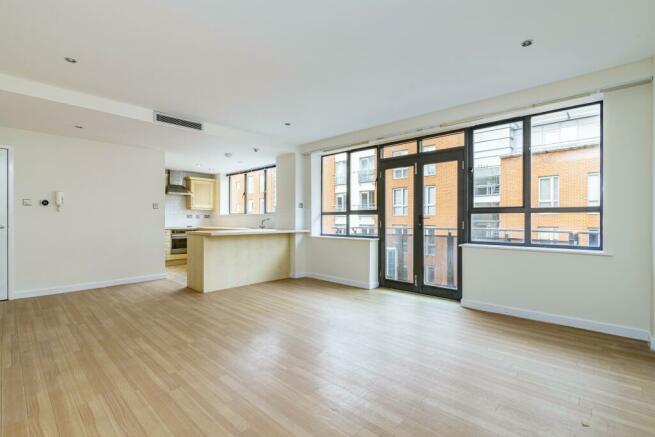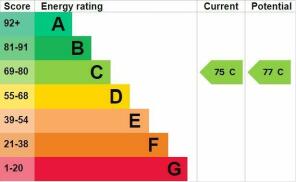Parkgate, Upper College Street, Nottingham

- PROPERTY TYPE
Apartment
- BEDROOMS
2
- BATHROOMS
2
- SIZE
753 sq ft
70 sq m
Key features
- Popular Location
- Secure Allocated Parking
- EPC Rating B
- EWS1 Certificate in Place
- Two Bedrooms
- Open Plan Living
- Buy-to-let Opportunity
- MUST BE VIEWED
- No Upward Chain
- Ideal for First Time Buyer
Description
With no upward chain, this apartment is not to be missed!
Summary
The property comprises two double bedrooms with the master benefitting from a three-piece en-suite. The popular Parkgate building has a modern feel throughout and this apartment is no exception. Offering plenty of natural light across the open-plan living area, a viewing is highly recommended. Offered to the market with no upward chain, the apartment is suitable for both first-time buyers and buy-to-let investors. A unique opportunity to acquire a sizeable property ready to move into, with a private storage locker is situated perfectly to enjoy some peace but within walking distance to the city centre - a fine balance for most buyers. There is an annual service charge of approximately £2,427.84.
Entrance Hall
Enter the apartment via the front door into the entrance hallway, which provides access to the open-plan kitchen living room, two bedrooms, and main bathroom.
Open Plan Kitchen & Living Room
8.75m ( 28'9'') x 5.00m ( 16'5'')
A bright and spacious open plan kitchen and living room is ideal for those who enjoy socialising whilst they are entertaining. The living area has two double glazed windows and double glazed doors leading out to the balcony. The kitchen is fitted with a good range of base and wall mounted units with inset sink and drainer, an integrated oven and hob with extractor fan over, integrated fridge and freezer, integrated dishwasher. The kitchen has been freshly tiled to splashback and preparation areas.
Bedroom One
4.67m ( 15'4'') x 3.48m ( 11'6'')
A spacious master bedroom with a large double glazed window providing a light and airy feel. A door leads into the En-suite Shower Room.
En-suite Shower Room
2.46m ( 8'1'') x 0.87m ( 2'11'')
Fitted with a three piece suite comprising: low level WC, pedestal wash hand basin and shower cubicle. There is tiled flooring, a heated towel rail, mirror and tiling to wet areas.
Bathroom
2.16m ( 7'2'') x 1.89m ( 6'3'')
A modern bathroom fitted with a three piece suite comprising low level WC, wash hand basin shower over the bath. There is a heated towel rail and tiled flooring.
Bedroom Two
3.93m ( 12'11'') x 3.15m ( 10'5'')
A good-sized second bedroom with two double glazed windows overlooking Upper College Street, letting in plenty of light.
Allocated Parking Space
An allocated, secure, underground parking space.
Building Amenities
The building has a private gym. Central heating is air conditioned for heating and cooling. The building also benefits from an external storage room/lock-up, providing a secure space for storing bicycles, equipment, or other belongings.
Money Laundering
The Money Laundering, Terrorist Financing and Transfer of Funds (Information on the Payer) Regulations 2017 (MLR 2017) came into force on 26 June 2017. Comfort Estates require any successful purchasers proceeding with a property to provide two forms of identification i.e. passport or photocard driving license and a recent utility bill or bank statement. We are also required to obtain proof of funds and provide evidence of where the funds originated from. This evidence will be required prior to Comfort Estates removing a property from the market and instructing solicitors for your purchase.
Disclaimer
These sales particulars have been prepared by Comfort Estates on behalf of the vendor. Fixtures and fittings other than those mentioned are to be agreed with the Seller. Any areas, measurements or distances are approximate. The text, photographs and plans are for guidance only and are not necessarily comprehensive. Statements contained within this brochure are provided in good faith and are understood to be accurate, although cannot be guaranteed since we rely on information provided by other parties. Any services, systems and appliances listed in this specification have not been tested by us and no guarantee as to their operating ability or efficiency is given. If you require further information on any points, please contact us.
Brochures
Property Brochure- COUNCIL TAXA payment made to your local authority in order to pay for local services like schools, libraries, and refuse collection. The amount you pay depends on the value of the property.Read more about council Tax in our glossary page.
- Band: D
- PARKINGDetails of how and where vehicles can be parked, and any associated costs.Read more about parking in our glossary page.
- No disabled parking,Allocated,No permit
- GARDENA property has access to an outdoor space, which could be private or shared.
- Ask agent
- ACCESSIBILITYHow a property has been adapted to meet the needs of vulnerable or disabled individuals.Read more about accessibility in our glossary page.
- Ask agent
Parkgate, Upper College Street, Nottingham
Add your favourite places to see how long it takes you to get there.
__mins driving to your place
Your mortgage
Notes
Staying secure when looking for property
Ensure you're up to date with our latest advice on how to avoid fraud or scams when looking for property online.
Visit our security centre to find out moreDisclaimer - Property reference sale-36. The information displayed about this property comprises a property advertisement. Rightmove.co.uk makes no warranty as to the accuracy or completeness of the advertisement or any linked or associated information, and Rightmove has no control over the content. This property advertisement does not constitute property particulars. The information is provided and maintained by Comfort Estates, Nottingham. Please contact the selling agent or developer directly to obtain any information which may be available under the terms of The Energy Performance of Buildings (Certificates and Inspections) (England and Wales) Regulations 2007 or the Home Report if in relation to a residential property in Scotland.
*This is the average speed from the provider with the fastest broadband package available at this postcode. The average speed displayed is based on the download speeds of at least 50% of customers at peak time (8pm to 10pm). Fibre/cable services at the postcode are subject to availability and may differ between properties within a postcode. Speeds can be affected by a range of technical and environmental factors. The speed at the property may be lower than that listed above. You can check the estimated speed and confirm availability to a property prior to purchasing on the broadband provider's website. Providers may increase charges. The information is provided and maintained by Decision Technologies Limited. **This is indicative only and based on a 2-person household with multiple devices and simultaneous usage. Broadband performance is affected by multiple factors including number of occupants and devices, simultaneous usage, router range etc. For more information speak to your broadband provider.
Map data ©OpenStreetMap contributors.





