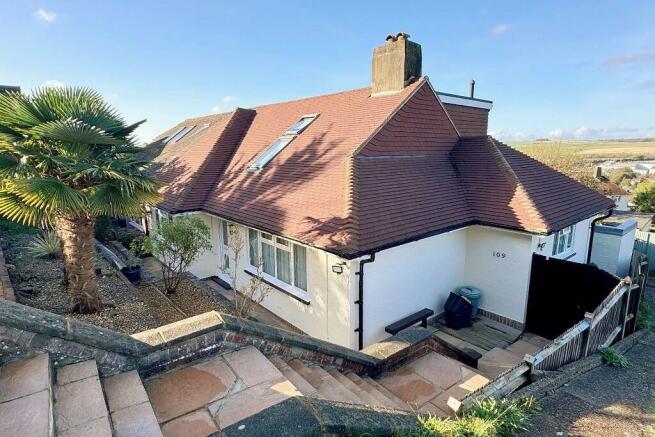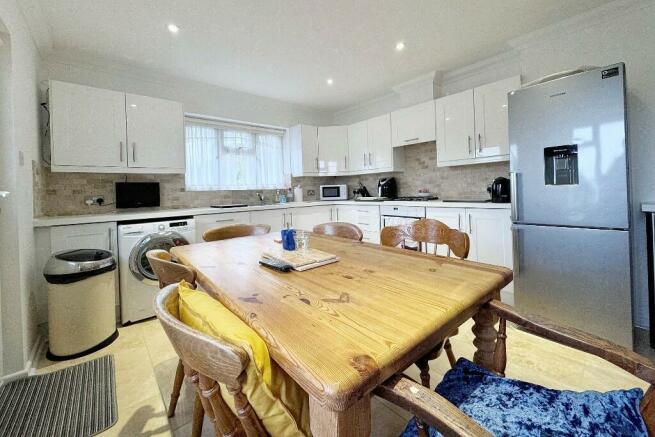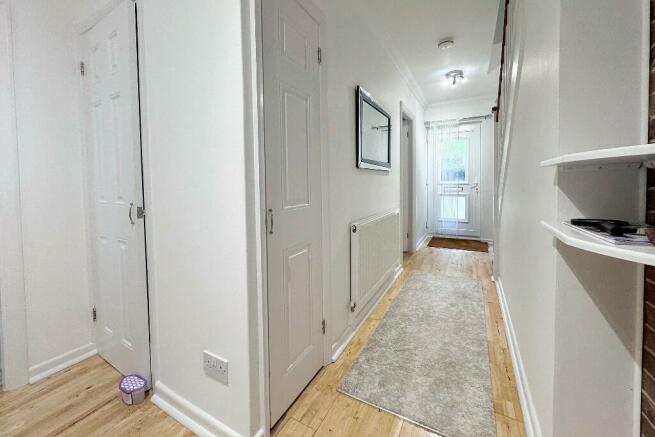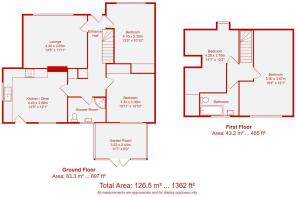Cuckmere Way, BN1

- PROPERTY TYPE
Semi-Detached
- BEDROOMS
4
- BATHROOMS
2
- SIZE
Ask agent
- TENUREDescribes how you own a property. There are different types of tenure - freehold, leasehold, and commonhold.Read more about tenure in our glossary page.
Freehold
Key features
- A truly delightful semi detached chalet bungalow situated in this sought after location and enjoying superb views to the South Downs
- This lovely property has been skilfully extended to provide versatile accommodation arranged over two floors and in excellent decorative order
- Four good size bedrooms
- Bathroom & Shower/Cloak Room with tiled floors and modern white suites
- Living room with attrative fireplace and fitted gas fire
- Spacious Kitchen Breakfast Room fitted with a wide range of store cupboards and worktops, some integrated appliances & Travertine floor
- Rear Lobby leading to terrace and Sun Lounge
- Lovely rear garden with paved terraces, lawn area, timber garden shed, garden store, established shrubs
- Gas Central Heating & Double Glazing
- SOLE AGENTS
Description
Ground Floor: Entrance Hall: with cloaks cupboard * Living Room with attractive fireplace and window to front * Two Double Bedrooms with built in wardrobes * Shower/Cloakroom * Spacious Kitchen/Breakfast Room with a wide range of units and integrated appliances and stunning views to the South Downs.
First Floor: Landing * Two bedrooms * Bathroom with white suite.
Outside: Double glazed Garden Room with lovely views * Lovely landscaped rear garden with established borders.
Stunning Views to the South Downs
Nestled in a tranquil neighborhood, this truly delightful semi-detached bungalow stands as a testament to thoughtful design and modern living. Skillfully extended and featuring a newly replaced roof, the property makes an impressive statement both inside and out. With its superb decorative order and numerous attractive features, this bungalow offers a harmonious blend of comfort, style, and functionality.
Upon entry, you are greeted by the expansive ground floor, which boasts a lovely spacious Kitchen Breakfast Room that is sure to be the heart of the home. This inviting space is fitted with ample storage options, elegantly designed worktops, and exquisite Travertine flooring that adds a touch of sophistication. It's the ideal spot for family breakfasts or entertaining guests, providing both comfort and practicality.
The living room is another highlight of the bungalow, featuring an attractive fireplace adorned with a real flame gas fire. This cozy focal point not only warms the space but also adds character, creating an inviting atmosphere for relaxation or entertaining.
Each of the four bedrooms is generously proportioned, offering plenty of space for family members or guests. The layout of the bungalow ensures privacy for all, while still being connected to the vibrant communal areas. The Bathroom and Cloaks/Shower rooms are equally delightful, showcasing modern white suites and tastefully tiled floors that enhance the contemporary feel of the home.
Stepping outside, the garden is a beautifully designed haven that complements the indoor living space. Featuring a mix of paved terraces, lush lawn areas, and vibrant flower beds, the outdoor space is perfect for al fresco dining, gardening, or simply enjoying the serene surroundings. Additionally, a charming timber-built garden shed provides practical storage while maintaining the aesthetic appeal of the garden.
This semi-detached bungalow is more than just a home; it offers a lifestyle of comfort and elegance. With its thoughtful design enhancements, modern finishes, and welcoming outdoor spaces, it is an ideal sanctuary for families, professionals, or retirees looking for a peaceful retreat with plenty of room to grow and thrive.
In conclusion, this bungalow truly represents the epitome of comfortable living, where every detail has been carefully considered. Whether entertaining guests in the spacious kitchen or enjoying a quiet evening by the fireplace, this property is sure to delight all who enter. Don't miss the opportunity to make this charming bungalow your dream home.
There is excellent shopping nearby in Carden Avenue with the Asda supermarket, Marks & Spencer's Food Hall and Matalan. Further local shopping is nearby at Fiveways including a Post office, Butcher, Greengrocer and Co Op. Good public transport is within easy reach providing access to Brighton City Centre and the A27. Brighton City Centre and seafront with its fine recreational facilities and bathing beaches being approximately three miles distant. Hollingbury Golf Course is close by and Withdean Stadium with its running track, squash courts and gymnasium and the Amex Community Stadium both being approximately two miles distant
Local Information
Patcham High School 1.0 miles
Carden Primary School 0.5 miles
Dorothy Stringer High School 1.3 miles
Varndean Schools Complex 1.1 miles
Fiveways local shopping 1.3 miles
Carden Avenue shopping 0.6 miles
Preston Park Station 2.0 miles
London Road Station 1.8 miles
Brighton Seafront 3.0 miles
All distances approximate
Council Tax Band D
Brochures
Brochure- COUNCIL TAXA payment made to your local authority in order to pay for local services like schools, libraries, and refuse collection. The amount you pay depends on the value of the property.Read more about council Tax in our glossary page.
- Ask agent
- PARKINGDetails of how and where vehicles can be parked, and any associated costs.Read more about parking in our glossary page.
- Ask agent
- GARDENA property has access to an outdoor space, which could be private or shared.
- Yes
- ACCESSIBILITYHow a property has been adapted to meet the needs of vulnerable or disabled individuals.Read more about accessibility in our glossary page.
- Ask agent
Cuckmere Way, BN1
Add your favourite places to see how long it takes you to get there.
__mins driving to your place
Explore area BETA
Brighton
Get to know this area with AI-generated guides about local green spaces, transport links, restaurants and more.
Powered by Gemini, a Google AI model
Your mortgage
Notes
Staying secure when looking for property
Ensure you're up to date with our latest advice on how to avoid fraud or scams when looking for property online.
Visit our security centre to find out moreDisclaimer - Property reference BE898218. The information displayed about this property comprises a property advertisement. Rightmove.co.uk makes no warranty as to the accuracy or completeness of the advertisement or any linked or associated information, and Rightmove has no control over the content. This property advertisement does not constitute property particulars. The information is provided and maintained by Beaumonts, Brighton. Please contact the selling agent or developer directly to obtain any information which may be available under the terms of The Energy Performance of Buildings (Certificates and Inspections) (England and Wales) Regulations 2007 or the Home Report if in relation to a residential property in Scotland.
*This is the average speed from the provider with the fastest broadband package available at this postcode. The average speed displayed is based on the download speeds of at least 50% of customers at peak time (8pm to 10pm). Fibre/cable services at the postcode are subject to availability and may differ between properties within a postcode. Speeds can be affected by a range of technical and environmental factors. The speed at the property may be lower than that listed above. You can check the estimated speed and confirm availability to a property prior to purchasing on the broadband provider's website. Providers may increase charges. The information is provided and maintained by Decision Technologies Limited. **This is indicative only and based on a 2-person household with multiple devices and simultaneous usage. Broadband performance is affected by multiple factors including number of occupants and devices, simultaneous usage, router range etc. For more information speak to your broadband provider.
Map data ©OpenStreetMap contributors.







