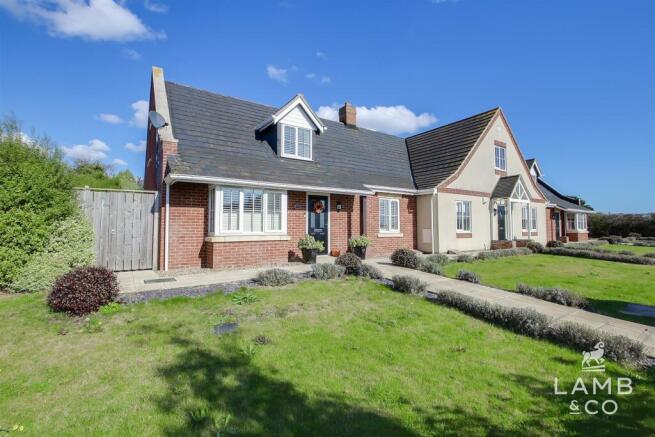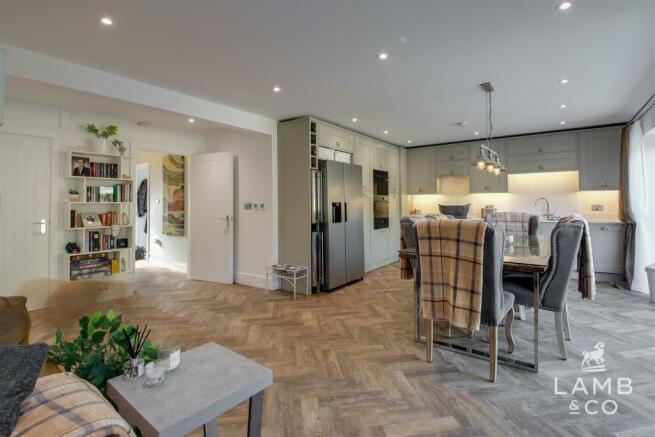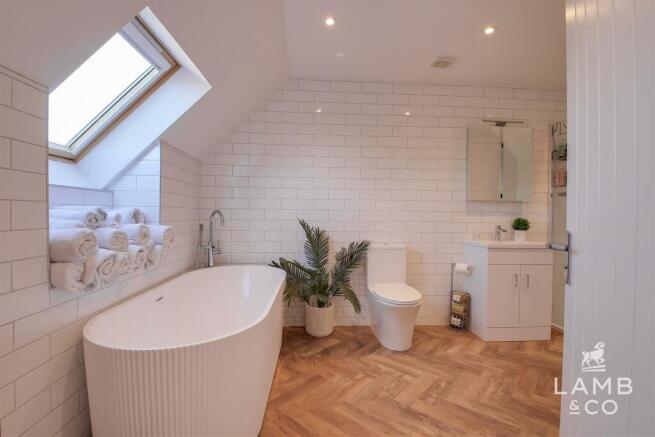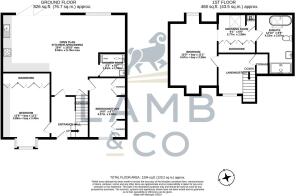
The Beaumonts, Kirby Cross, Frinton-On-Sea

- PROPERTY TYPE
Semi-Detached
- BEDROOMS
3
- BATHROOMS
2
- SIZE
1,294 sq ft
120 sq m
- TENUREDescribes how you own a property. There are different types of tenure - freehold, leasehold, and commonhold.Read more about tenure in our glossary page.
Freehold
Key features
- Three Bedrooms
- Beautifully Re-Modelled to a High Specification
- Double Width Plot
- Peaceful Private Development
- Built 2018
- EPC B
- Tiered Garden with raised Sun Deck
- Master Suite with En-Suite & Dressing Room
- Two Parking Spaces
Description
Description - Kirby’s Best Kept Family Property Secret! - We can assure ewe that the versatile family accommodation offered by this stunning and spacious three bedroom property, nestled discretely behind the tranquil entrance of the Beaumont Manor Care Home on the Kirby Road, cannot be beaten!
There really is heaps of space in this amazing property, including a beautiful newly installed open plan lounge, kitchen and dining space complete with bifold doors leading onto the extensive gardens, patio, decking and hot tub. There is a beautiful large, tiered garden as well as immaculately kept side and fenced off grounds. All this is topped off with ample parking, a charming quiet setting and stunning countryside views and even a hint of the sea! What’s not to love?
'The Beaumonts' was constructed in 2018 and is a private cul-de-sac set well back from the road and surrounded by fields. The property has undergone many improvements by the current owners and benefits from a double width plot giving the property an additional large side garden with additional patio space and storage sheds.
With internal accommodation of circa 1,300 Sq. Ft including a stunning new open plan lounge, kitchen diner, newly installed shower room, first floor master suite with vaulted ceiling, dressing room and brand new generous four piece en-suite suit in white. There is Moduleo flooring throughout, ample ‘spacemaker’ wardrobes in three rooms and some fabulous features to complement modern family living including USB points and a hot tub (by negotiation).
Private parking for two vehicles plus additional visitors parking. Lawned and landscaped frontage with paving leading to the property entrance, and double gate to the side for access to the rear garden. The property was built in 2018 and benefits from being on a corner plot, nestled in the grounds of the Beaumont Manor Care Home off the Kirby Road within 1.8 miles of Frinton-on-Sea's amenities and beaches, and is a short distance from Kirby Cross train station.
•Newly fitted kitchen / diner / lounge
•Moduleo flooring throughout
•White Shutters throughout
•New internal doors and frames throughout
•4 leaf bifold doors to rear garden
•6 seater Hot Tub (available by separate negotiation)
•Large secure garden with power & lighting
•New underfloor heating system
Accommodation comprises with approximate room sizes as follows:
Entrance door to:
Entrance Hall - Spacious and light with stairs to first floor with new oak & glass staircase and access to ground floor accommodation.
Bedroom Two - 3.89m +bay x 3.40m (12'9 +bay x 11'2) - Bay window with white shutters to the front aspect of this spacious double bedroom. Range of built-in spacemaker wardrobes, drawers and double desk.
Lounge/Kitchen/Dining - 8.94m x 5.74m max (29'4 x 18'10 max) - Newly installed range of elegant fitted kitchen units with heaps of storage including corner storage with pull out kidneys, white granite worktops & splashbacks, bespoke wine rack & two wine coolers (by negotiation), deep sink & integrated hot water tap, American style fridge / freezer with water and ice maker (by negotiation), induction hob, double oven, microwave & integrated air fryer, integrated washing machine, separate tumble dryer & dishwasher topped off with under unit lighting, LED Spots & focal light fitting and USB power points, Moduleo herringbone flooring with underfloor heating and 4 leaf bifold doors to the rear. The lounge area is set to the side and is comfortable with a window overlooking the rear garden and USB power points and white granite window sill with white shutters.
Kitchen Area -
Lounge Area -
Bedroom Three/Office - 4.27m x 2.62m (14' x 8'7) - Window with white shutters to the front aspect. Range of newly installed built-in spacemaker wardrobes.
Shower Room - 1.91m x 1.70m (6'3 x 5'7) - Newly installed and tiled throughout in white with a walk-in shower cubicle and inset storage, WC and wash hand basin with storage beneath. There is also a lit mirrored wall unit and heated towel rail.
First Floor -
Landing - 2.97m x 2.77m (9'9 x 9'1) - Substantial landing space, suitable as a mezzanine office space with windows to the front aspect and field views, with white shutters. Additional large, shelved storage cupboard with lighting. Access to the loft space.
Master Bedroom - 4.57m +bay x 3.38m (15' +bay x 11'1) - Vaulted ceiling with central chandelier. Windows to the rear aspect with white shutters, 2 radiators, this large master bedroom offers ample storage in addition to:
Dressing Room - 2.77m x 1.98m (9'1 x 6'6) - Velux window with black out blind to the rear aspect. Space for additional drawers / dressing table and full bank of newly fitted white spacemaker wardrobes with internal lighting. Radiator, access to the recently installed boiler and access through to:
En-Suite - 4.22m x 2.67m (13'10 x 8'9) - Velux window with black out blind to the rear aspect. Newly installed white suite comprising free standing bath with shower, separate large walk in shower, WC, wash hand basin wit storage and lit vanity unit. Tiled shelving for towels. Two towel rails and Moduleo flooring.
Outside -
Rear Garden - The large secure rear and side garden commences with a large patio area, additional decked area with kite covered hot tub (available by negotiation) and timber raised seating areas up the rear bank. Access to the wild garden (300 sqm) at the top of the garden is via a gate and rough path. There is subtle outside lighting and external power, and a cold tap.
Side Garden - To the side is a sunny lawned area and established trees and shrubs with a raised vegetable patch and two sheds, one smaller for bike and garden storage and the other set out as a workshop with power and lighting. There is also space for recycling and secure double side gates for easy access.
Additional Info - Council Tax Band: C
Heating: Gas central heating - underfloor to ground floor and radiators to first floor
Services: Mains electricity, gas, water and sewer
Broadband: Ultrafast (upto 1100mbps)
Mobile Coverage: Indoor - O2: Likely / EE, Three, Vodafone: Limited | Outdoor - O2, EE, Three, Vodafone: Likely
Construction: Conventional cavity wall
Restrictions: None
Rights & Easements: None
Flood Risk: Very Low
Additional Charges: None
Seller’s Position: No Onward Chain
Garden Facing: Rear - North / Side - West
Agents Note Sales - PLEASE NOTE - Although we have not tested any of the Gas/Electrical Fixtures & Fittings, we understand them to be in good working order, however it is up to any interested party to satisfy themselves of their condition before entering into any Legal Contract.
Aml - ANTI-MONEY LAUNDERING REGULATIONS 2017 - In order to comply with regulations, prospective purchasers will be asked to produce photographic identification and proof of residence documentation once entering into negotiations for a property.
Brochures
The Beaumonts, Kirby Cross, Frinton-On-SeaBrochure- COUNCIL TAXA payment made to your local authority in order to pay for local services like schools, libraries, and refuse collection. The amount you pay depends on the value of the property.Read more about council Tax in our glossary page.
- Band: C
- PARKINGDetails of how and where vehicles can be parked, and any associated costs.Read more about parking in our glossary page.
- Yes
- GARDENA property has access to an outdoor space, which could be private or shared.
- Yes
- ACCESSIBILITYHow a property has been adapted to meet the needs of vulnerable or disabled individuals.Read more about accessibility in our glossary page.
- Ask agent
The Beaumonts, Kirby Cross, Frinton-On-Sea
Add your favourite places to see how long it takes you to get there.
__mins driving to your place
About Lamb & Co, Tendring
Unit 2, Crusader Business Park, Stephenson Road West, Clacton-On-Sea, CO15 4TN

Estate Agency done differently! We pride ourselves on innovating and adapting to ensure we remain the number one choice for sales, lettings, commercial, land & new homes.
True to our word, we have recently made the bold decision to move all of our High Street locations in to one central hub in the district offering on-site parking and first class facilities for our team and clients. By having our entire team under one roof we are able to offer a more efficient service combined with cutting edge technology and digital tools. Following extensive research, we have made significant investment in additional marketing in the most effective areas.
As a company we operate a people first culture, with a dedicated team of 14 covering everything from marketing to sales progression. All of whom share our core values of Honesty, communication and passion
Your mortgage
Notes
Staying secure when looking for property
Ensure you're up to date with our latest advice on how to avoid fraud or scams when looking for property online.
Visit our security centre to find out moreDisclaimer - Property reference 33439250. The information displayed about this property comprises a property advertisement. Rightmove.co.uk makes no warranty as to the accuracy or completeness of the advertisement or any linked or associated information, and Rightmove has no control over the content. This property advertisement does not constitute property particulars. The information is provided and maintained by Lamb & Co, Tendring. Please contact the selling agent or developer directly to obtain any information which may be available under the terms of The Energy Performance of Buildings (Certificates and Inspections) (England and Wales) Regulations 2007 or the Home Report if in relation to a residential property in Scotland.
*This is the average speed from the provider with the fastest broadband package available at this postcode. The average speed displayed is based on the download speeds of at least 50% of customers at peak time (8pm to 10pm). Fibre/cable services at the postcode are subject to availability and may differ between properties within a postcode. Speeds can be affected by a range of technical and environmental factors. The speed at the property may be lower than that listed above. You can check the estimated speed and confirm availability to a property prior to purchasing on the broadband provider's website. Providers may increase charges. The information is provided and maintained by Decision Technologies Limited. **This is indicative only and based on a 2-person household with multiple devices and simultaneous usage. Broadband performance is affected by multiple factors including number of occupants and devices, simultaneous usage, router range etc. For more information speak to your broadband provider.
Map data ©OpenStreetMap contributors.





