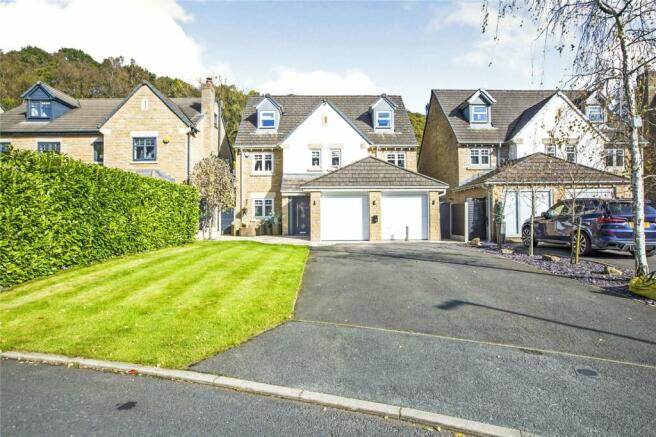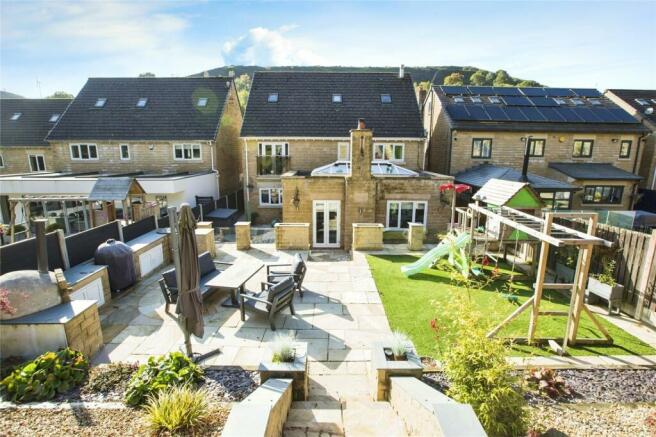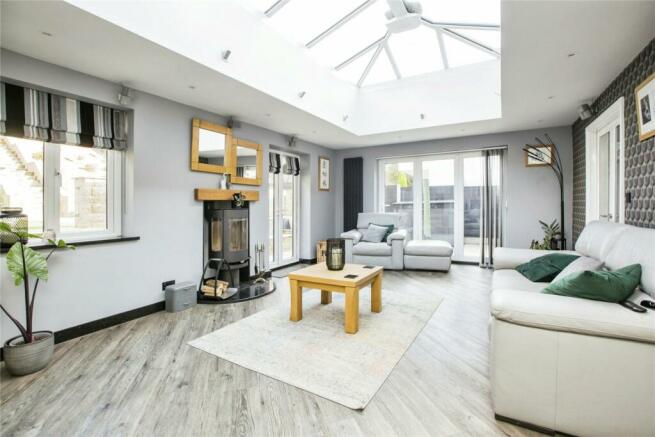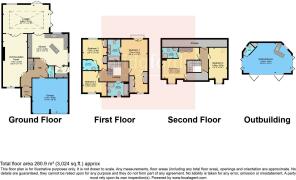Ramsden Wood Road, Todmorden, West Yorkshire, OL14

- PROPERTY TYPE
Detached
- BEDROOMS
5
- BATHROOMS
4
- SIZE
Ask agent
Key features
- Large Summerhouse with hot tub.
- Spacious driveway and double garage.
- Beautifully landscaped gardens.
- Five double bedrooms.
- 4 Bathrooms + 2 W.C's.
- Picturesque location.
- High end finish.
- Sizeable rear extension.
Description
A simply stunning 5-bedroom detached property, formerly a 6 bedroom that has been lovingly opened up and renovated throughout with a high specification finish.
The flooring, carpentry and appliances are all from highly regarded manufactures with no expense spared achieving this high-end, long-lasting finish. This beautiful home provides ample, well planned living accommodation with the added benefit of a large summerhouse at the top of the beautifully landscaped, tiered garden. The fantastic outbuilding has been very well planned making it the perfect place to sit out on an evening to enjoy the hot tub. Hosting a bar, log burner, W.C. and external shower.
Ground floor briefly comprises a spacious entrance hall, modern fully fitted kitchen diner with a breakfast island. A very well-proportioned living room currently used as an office and home gym, spacious rear extension with a lot of natural light and a log burner, surrounded by gardens without being overlooked, useful utility and a ground floor W.C.
First floor benefits from a large landing, 3 double bedrooms all with superb views, two have en-suite shower rooms. On the second floor are a two further double bedrooms, one with an en-suite and ample storage for a large family. The gardens are a perfect sun trap with stunning views looking out from the top of the garden and summerhouse with beautifully maintained laid lawn, stone flagged patios and matured plants giving the best of all aspects with easy maintenance.
The garage is larger than your average double garage giving ample space for 2 vehicles along with plenty of storage. The driveway can fit at least 4 vehicles and includes an EV Charger. This superb property would make the perfect family home and an early internal inspection is highly recommended to fully appreciate the size and quality of what is on offer for sale.
Situated in the highly sought after area of Todmorden, having easy access to the historical market towns of Hebden Bridge and Sowerby Bridge. It is within close proximity of local amenities and schools, together with a good mixture of bars and restaurants. Offering excellent commuting links via the motorway and tarin networks providing an easy commute to Manchester, Leeds and more
Kitchen
5.81m x 4.6m
A spacious, modern fully fitted kitchen with a spacious breakfast island with a gas hob and overhead extractor, granite work surfaces with two integrated fridge freezers and a dishwasher.
Lounge
6.69m x 4.12m
A large rear extension with bifold doors to the side leading into the garden along with patio doors to the rear. Allowing plenty of natural light with a glass roof and a the added benefit of a log burner.
Living Room
7.7m x 3.53m
With a large uPVC double glazed window overlooking the front, doors leading into the lounge, an inset gas feature fire and Amtico flooring.
Summerhouse
7.02m x 4.33m
A stunning summerhouse with a fully functioning bar with running water, ideal for use with the hot tub. Also benefitting from having a shower and W.C. along with a log burner.
Double Garage
5.18m x 4.98m
Larger than average double garage with electric operated doors, with an EV charging port already installed.
Master Bedroom
7.73m x 3.87m
Master ensuite bedroom with dual aspect views from a uPVC double glazed window overlooking the front and Juliette balcony to the rear.
Bedroom Two
3.53m x 2.85 - Spacious top floor bedroom with an ensuite, dormer window overlooking the front with the ensuite having a Velux to the rear.
Bedroom Three
4.74m x 3.48m
Spacious double bedroom with an ensuite with a uPVC double glazed window overlooking the rear garden.
Bedroom Four
4.47m x 2.67m
Double bedroom with a dormer window overlooking the front and Velux to the rear.
Bedroom Five
3.5m x 2.87m
Double bedroom with uPVC double glazed window overlooking the front.
Bathroom
Large family bathroom with two obscured uPVC double glazed window overlooking the front.
Utility Room
Space for a washer, drier and sink with granite work surfaces and a door leading out to the side.
Downstairs W.C
- COUNCIL TAXA payment made to your local authority in order to pay for local services like schools, libraries, and refuse collection. The amount you pay depends on the value of the property.Read more about council Tax in our glossary page.
- Band: F
- PARKINGDetails of how and where vehicles can be parked, and any associated costs.Read more about parking in our glossary page.
- Yes
- GARDENA property has access to an outdoor space, which could be private or shared.
- Yes
- ACCESSIBILITYHow a property has been adapted to meet the needs of vulnerable or disabled individuals.Read more about accessibility in our glossary page.
- Ask agent
Ramsden Wood Road, Todmorden, West Yorkshire, OL14
Add your favourite places to see how long it takes you to get there.
__mins driving to your place
Your mortgage
Notes
Staying secure when looking for property
Ensure you're up to date with our latest advice on how to avoid fraud or scams when looking for property online.
Visit our security centre to find out moreDisclaimer - Property reference HFX240228. The information displayed about this property comprises a property advertisement. Rightmove.co.uk makes no warranty as to the accuracy or completeness of the advertisement or any linked or associated information, and Rightmove has no control over the content. This property advertisement does not constitute property particulars. The information is provided and maintained by Bridgfords, Halifax. Please contact the selling agent or developer directly to obtain any information which may be available under the terms of The Energy Performance of Buildings (Certificates and Inspections) (England and Wales) Regulations 2007 or the Home Report if in relation to a residential property in Scotland.
*This is the average speed from the provider with the fastest broadband package available at this postcode. The average speed displayed is based on the download speeds of at least 50% of customers at peak time (8pm to 10pm). Fibre/cable services at the postcode are subject to availability and may differ between properties within a postcode. Speeds can be affected by a range of technical and environmental factors. The speed at the property may be lower than that listed above. You can check the estimated speed and confirm availability to a property prior to purchasing on the broadband provider's website. Providers may increase charges. The information is provided and maintained by Decision Technologies Limited. **This is indicative only and based on a 2-person household with multiple devices and simultaneous usage. Broadband performance is affected by multiple factors including number of occupants and devices, simultaneous usage, router range etc. For more information speak to your broadband provider.
Map data ©OpenStreetMap contributors.




