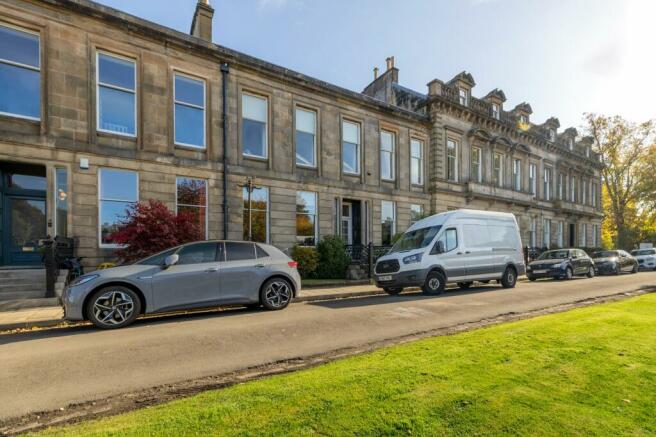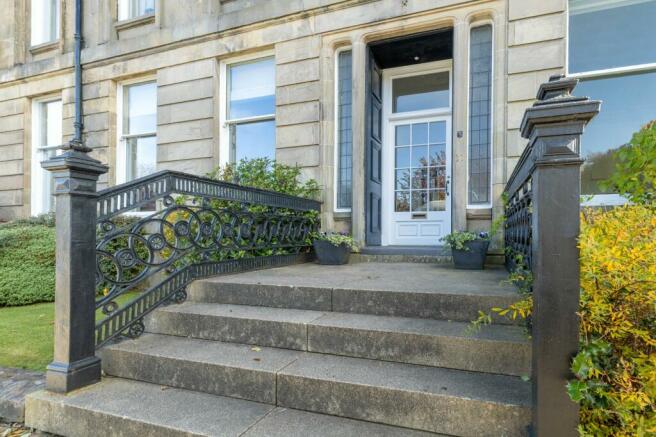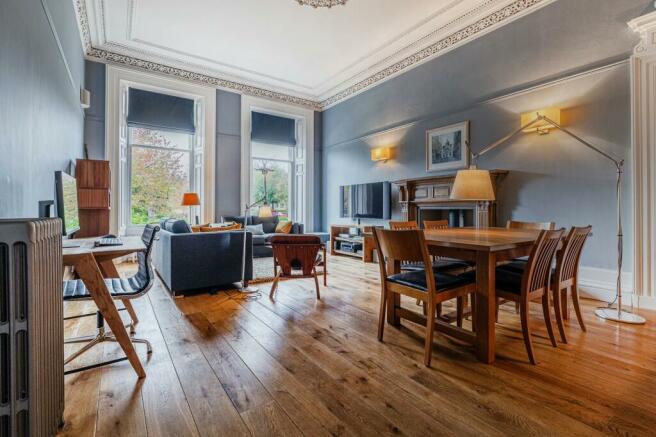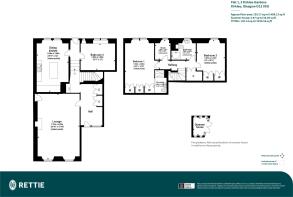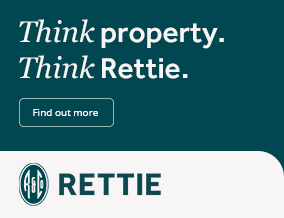
Kirklee Gardens, Kirklee, Glasgow

- PROPERTY TYPE
Apartment
- BEDROOMS
3
- BATHROOMS
2
- SIZE
1,530 sq ft
142 sq m
- TENUREDescribes how you own a property. There are different types of tenure - freehold, leasehold, and commonhold.Read more about tenure in our glossary page.
Freehold
Description
3 Kirklee Gardens is an extremely elegant building, built circa 1877 by James Thomson. To the front there is an attractive outlook over hedged residents’ grounds to Bellshaugh Road and to the rear the property overlooks the private terrace and the shared garden beyond.
The property has an impressive and unusually large communal hallway which then has a large glazed/panelled door which leads to the reception hall. Internally there is a stunning lounge/dining room recently re-decorated with Timorous Beasties accent wallpaper, an upper landing giving access to bedroom one (with en suite shower room), bedroom two, study/home office and the main bathroom. At the back of the reception hall, four steps lead down to the spacious dining kitchen, bedroom three and the private back door to the terrace.
Externally there is the enormous feature of a private, enclosed terrace which is complemented by a charming garden room. The property has westerly aspects to the front, is incredibly handy for the beautiful Botanic Gardens and is within easy reach of countless West End amenities, Byres Road, Glasgow University and public transport facilities. There are excellent local schools including the nearby Kelvinside Academy and local hospitals include Gartnavel General and Queen Elizabeth Hospital which is accessed via the Clyde Tunnel.
Accommodation:
• Security entry system.
• Unusually large carpeted communal hall/reading room with two windows to the front, focal point fire surround and ornate cornice.
• Welcoming reception hall with panelled/glazed front door, solid oak wooden flooring, useful storage and ornate ceiling cornice.
• Elegant main lounge/dining room with two windows to the front, focal point fireplace with wood burning stove, solid oak wooden flooring and ornate cornice.
• Back hall leading to upper and lower levels, solid oak wooden flooring.
• Stairway from back hallway to the upper landing.
• Upper hall with linen cupboard storage off.
• Bedroom one (principal) with two section window to the rear, fitted wardrobes, solid oak wooden flooring and access to the en suite.
• En suite shower room with three piece white suite.
• Useful and versatile study/office with window to the rear.
• Bathroom with window to the rear, three piece white suite and shower over the Japanese soaking tub bath.
• Bedroom two with window to the rear, fitted wardrobes and solid oak wooden flooring.
• Four steps from back hallway down to the lower hallway.
• Bedroom three with two section window to the rear.
• Spacious, fitted dining kitchen with two section window to the rear, storage units including baker’s pantry with bi-fold doors, oak and recycled glass/resin worktop surfaces, Siemens induction hob, electric oven and separate steam oven, integrated dishwasher and washing machine
• Biomass heating system with boiler/stove in the dining kitchen.
• Double glazed hardwood sash and case windows and back door.
• Private courtyard/terrace garden with Caithness stone paving, outdoor sink and garden room. External power, hot and cold water.
• Private car parking space at the rear – with electric car charging point.
• Larger communal garden to the rear with lawn and planting.
• Generous private space in shared cellar for extra storage.
• Large, shared storage space ideal for bicycles and additional access to communal garden storage shed, small greenhouse and further bicycle storage.
• Building re-roofed 2023.
EPC: C
Council Tax: G
Tenure : Freehold
EPC Rating: C
Council Tax Band: G
- COUNCIL TAXA payment made to your local authority in order to pay for local services like schools, libraries, and refuse collection. The amount you pay depends on the value of the property.Read more about council Tax in our glossary page.
- Band: G
- PARKINGDetails of how and where vehicles can be parked, and any associated costs.Read more about parking in our glossary page.
- Yes
- GARDENA property has access to an outdoor space, which could be private or shared.
- Yes
- ACCESSIBILITYHow a property has been adapted to meet the needs of vulnerable or disabled individuals.Read more about accessibility in our glossary page.
- Ask agent
Kirklee Gardens, Kirklee, Glasgow
Add your favourite places to see how long it takes you to get there.
__mins driving to your place



Enjoying phenomenal success since opening its doors, the Glasgow West End office has been very well received in the niche market of the West End. The experienced team is led by Managing Partner, Maitland Walker, who has over 30 years' experience in the residential property market and is a leading figure in valuations and sales throughout Glasgow. Jamie Osborne joined the team in October 2014 bringing with him 18 years' of experience and knowledge of the property market, both in and outwith the West End of Glasgow. Maitland and Jamie are joined by experienced sales negotiators; Anne Sutherland who has over 25 years' in the property industry and great knowledge of the West End market and Zoe Randalls who is a West End resident herself and brings her local knowledge and expertise to the Byres Road office together. Richard Lonsdale joined the team in May 2016 as Trainee Valuer. They are supported by sales advisors Jacqui McLellan, Carla McCann and Paula Quinn who deliver clear and concise advice to our clients with consistent positive attitudes and excellent local knowledge of the West End market.
Rettie Financial ServicesAt Rettie Financial Services we understand that everybody's property journey is different. That's why we're with you every step of the way. Whatever your mortgage, insurance or other financial needs, and however complex your challenges, we have the expertise and experience to provide a tailored service that will deliver for you.
Our experienced certified Mortgage & Protection Advisors have been advising clients for many years, providing extensive insight and knowledge. With access to more than 12,000 mortgages from over 90 lenders, we'll help you find the mortgage deal that's right for you.
To book your free initial mortgage consultation with one of our Mortgage & Protection Advisors, pop into your local branch, or contact us on financialservices@rettie.co.uk or 03301 759 977.
For insurance business we offer products from a choice of insurers.
Your home may be repossessed if you do not keep up repayments on your mortgage
Your mortgage
Notes
Staying secure when looking for property
Ensure you're up to date with our latest advice on how to avoid fraud or scams when looking for property online.
Visit our security centre to find out moreDisclaimer - Property reference GWE200968. The information displayed about this property comprises a property advertisement. Rightmove.co.uk makes no warranty as to the accuracy or completeness of the advertisement or any linked or associated information, and Rightmove has no control over the content. This property advertisement does not constitute property particulars. The information is provided and maintained by Rettie, West End. Please contact the selling agent or developer directly to obtain any information which may be available under the terms of The Energy Performance of Buildings (Certificates and Inspections) (England and Wales) Regulations 2007 or the Home Report if in relation to a residential property in Scotland.
*This is the average speed from the provider with the fastest broadband package available at this postcode. The average speed displayed is based on the download speeds of at least 50% of customers at peak time (8pm to 10pm). Fibre/cable services at the postcode are subject to availability and may differ between properties within a postcode. Speeds can be affected by a range of technical and environmental factors. The speed at the property may be lower than that listed above. You can check the estimated speed and confirm availability to a property prior to purchasing on the broadband provider's website. Providers may increase charges. The information is provided and maintained by Decision Technologies Limited. **This is indicative only and based on a 2-person household with multiple devices and simultaneous usage. Broadband performance is affected by multiple factors including number of occupants and devices, simultaneous usage, router range etc. For more information speak to your broadband provider.
Map data ©OpenStreetMap contributors.
