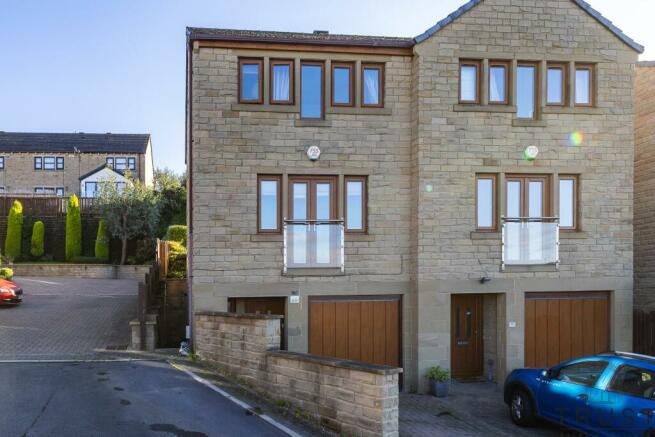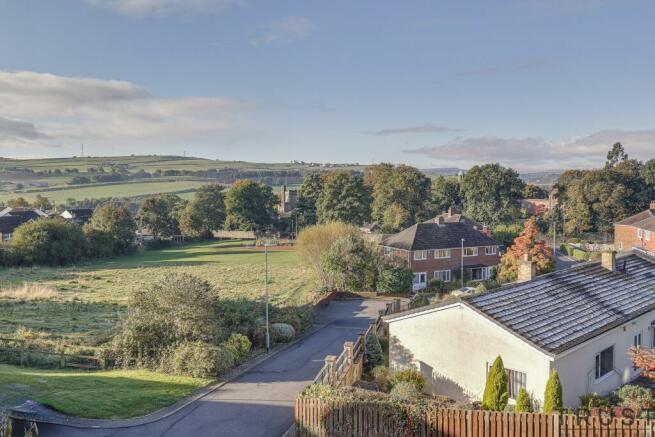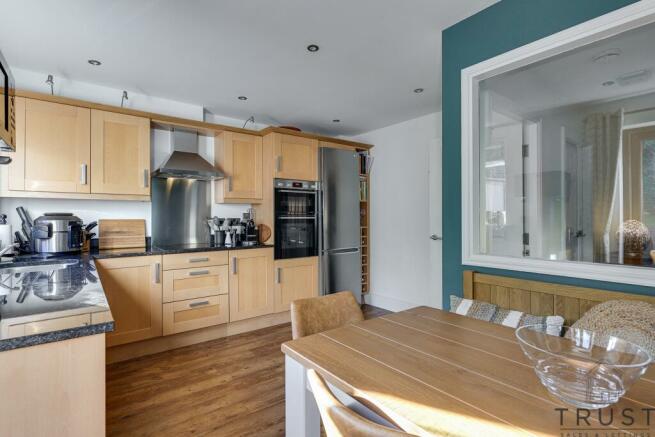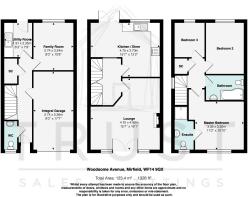
Woodsome Avenue, Mirfield

- PROPERTY TYPE
Semi-Detached
- BEDROOMS
4
- BATHROOMS
2
- SIZE
1,270 sq ft
118 sq m
- TENUREDescribes how you own a property. There are different types of tenure - freehold, leasehold, and commonhold.Read more about tenure in our glossary page.
Freehold
Key features
- ***NO CHAIN***
- 4 BED END TOWNHOUSE
- MODERN DINING KITCHEN
- OVER THREE FLOORS WITH MAIN LIVING ACCOMMODATION ON FIRST FLOOR
- VIEWS OVER THE PARK & COUNTRYSIDE
- GROUND FLOOR BEDROOM/OFFICE
- UTILITY ROOM
- BATTYEFORD PRIMARY & MFG HIGH SCHOOL WITHIN WALKING DISTANCE
- AMENITIES & MOTORWAY LINKS CLOSE BY
- Integral Garage
Description
Ground Floor:
Upon entering the home, you are greeted by a welcoming hallway that leads to several key ground-floor features:
4th Bedroom / Guest Room: Located on the ground floor, this versatile bedroom is ideal for guests, older children, or even as a home office or study. It offers convenience for those who prefer ground-floor living options.
Integral Garage: Accessible from the ground floor, the garage is spacious enough for secure vehicle parking or additional storage space. Its integral nature means you can easily move between the home and the garage without stepping outside.
Utility Room: A highly practical space, the utility room provides additional storage and laundry facilities, keeping the main living areas free from clutter. Ideal for keeping household chores separate from the kitchen and living spaces.
WC: A convenient ground-floor washroom, perfect for guests or family use.
First Floor:
The first floor is designed to offer a blend of formal and informal living spaces:
Lounge: The main living room is bright and airy, tastefully decorated to create a warm and inviting atmosphere. Large windows and a Juliet balcony allow ample natural light to flood the room and take in the views over the opposing park and countryside beyond making it a comfortable space for relaxing with family or entertaining guests.
Dining Kitchen: The spacious dining kitchen is the heart of the home, offering a large area for both cooking and dining. The kitchen is equipped with modern appliances, plenty of counter space, and stylish cabinetry. There is enough room for a family dining table, making it a perfect space for family meals or casual gatherings and providing easy access to the rear garden, providing an extension of the living space for outdoor dining and keeping an eye on the children should they be playing outside.
Second Floor:
The second floor is reserved for the home's primary sleeping quarters:
The master bedroom is generously proportioned and features an en-suite bathroom, offering privacy and convenience. The en-suite includes modern fixtures and fittings, creating a stylish and functional space.
Two Additional Bedrooms: Both additional bedrooms are well-sized, perfect for children and/or guests. Each room benefits from natural light and offers flexibility in how they can be utilized.
Family Bathroom: The family bathroom on this floor is modern and well-appointed, featuring a bath, shower, toilet, and sink. It serves the two additional bedrooms and is finished to a high standard.
The property features an attractive and well-maintained rear garden. This outdoor space offers a private and serene environment, ideal for relaxing, gardening, or entertaining. With a combination of lawn and patio areas, external water tap, the garden is versatile and suitable for families, children, or pets.
The home provides ample off-street parking. Additionally, the parking area is pre-wired for the installation of an electric vehicle charging point, a future-proof feature as more households transition to electric cars.
The property is located in a desirable area, enjoying stunning views from the front, making it an attractive place to live. The location also offers close proximity to amenities such as shops, Battyeford Primary School & Mirfield Free Grammar High School and local services are within easy reach, making daily life convenient.
The property is well-connected with transport links to surrounding areas, providing easy access for commuting, shopping, or leisure activities. This semi-detached, four-bedroom home offers a spacious, modern, and versatile living space that would suit a growing family.
Council Tax Band: D (Kirklees)
Tenure: Freehold
Brochures
Brochure- COUNCIL TAXA payment made to your local authority in order to pay for local services like schools, libraries, and refuse collection. The amount you pay depends on the value of the property.Read more about council Tax in our glossary page.
- Band: D
- PARKINGDetails of how and where vehicles can be parked, and any associated costs.Read more about parking in our glossary page.
- Off street
- GARDENA property has access to an outdoor space, which could be private or shared.
- Private garden
- ACCESSIBILITYHow a property has been adapted to meet the needs of vulnerable or disabled individuals.Read more about accessibility in our glossary page.
- Ask agent
Woodsome Avenue, Mirfield
Add your favourite places to see how long it takes you to get there.
__mins driving to your place

We are confident that our passion and professionalism as individuals to go above and beyond will sell your home. This is why we offer a fixed no sale, no fee. We will not tie you into a contract. We have no desire to take any fee from any client, other than when we do our job.
Our services as standard include enhanced photography, floorpans and enormous social media reach to name a few.
We are leading the way in estate agency, where you still receive the traditional high street service of local knowledge and local presence, but also longer opening hours, more flexible contact and lower fees.
Your mortgage
Notes
Staying secure when looking for property
Ensure you're up to date with our latest advice on how to avoid fraud or scams when looking for property online.
Visit our security centre to find out moreDisclaimer - Property reference RS0547. The information displayed about this property comprises a property advertisement. Rightmove.co.uk makes no warranty as to the accuracy or completeness of the advertisement or any linked or associated information, and Rightmove has no control over the content. This property advertisement does not constitute property particulars. The information is provided and maintained by Trust Sales & Lettings, Mirfield. Please contact the selling agent or developer directly to obtain any information which may be available under the terms of The Energy Performance of Buildings (Certificates and Inspections) (England and Wales) Regulations 2007 or the Home Report if in relation to a residential property in Scotland.
*This is the average speed from the provider with the fastest broadband package available at this postcode. The average speed displayed is based on the download speeds of at least 50% of customers at peak time (8pm to 10pm). Fibre/cable services at the postcode are subject to availability and may differ between properties within a postcode. Speeds can be affected by a range of technical and environmental factors. The speed at the property may be lower than that listed above. You can check the estimated speed and confirm availability to a property prior to purchasing on the broadband provider's website. Providers may increase charges. The information is provided and maintained by Decision Technologies Limited. **This is indicative only and based on a 2-person household with multiple devices and simultaneous usage. Broadband performance is affected by multiple factors including number of occupants and devices, simultaneous usage, router range etc. For more information speak to your broadband provider.
Map data ©OpenStreetMap contributors.





