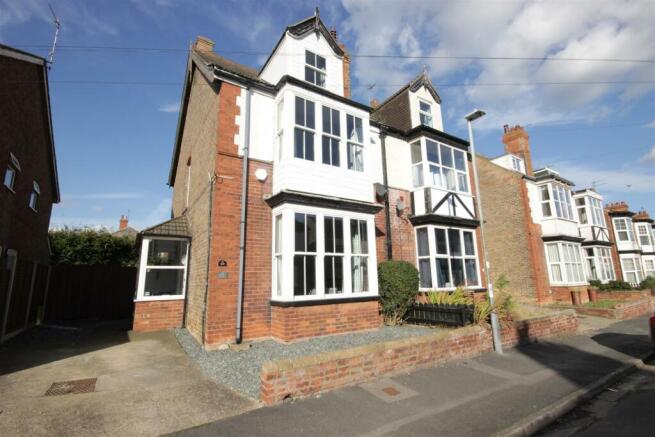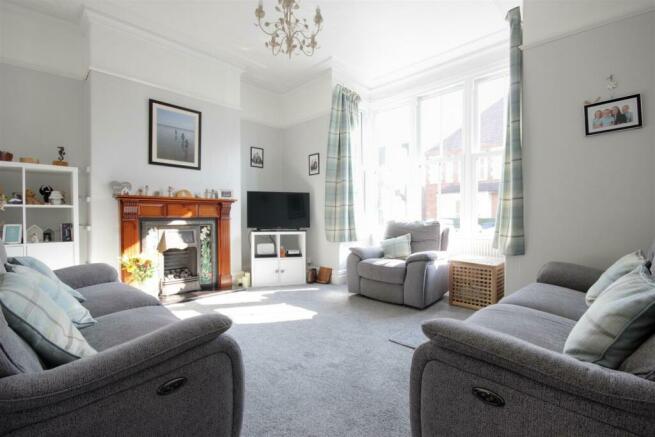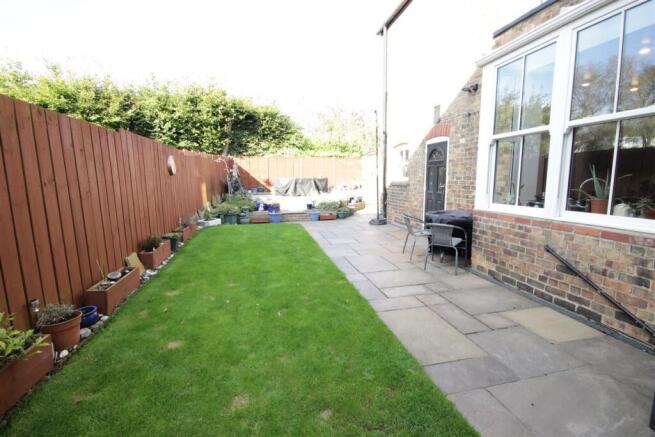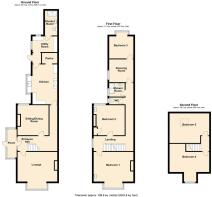
Clifford Street, Hornsea

- PROPERTY TYPE
House
- BEDROOMS
6
- BATHROOMS
2
- SIZE
Ask agent
- TENUREDescribes how you own a property. There are different types of tenure - freehold, leasehold, and commonhold.Read more about tenure in our glossary page.
Freehold
Key features
- Beautiful Spacious Home
- Two Reception Rooms
- Large Breakfast Kitchen
- Utility Room
- Two Shower Rooms
- 5 Double Bedrooms
- Lovely Gardens
- Parking Drive
- Must be Viewed
- Energy Rating - D
Description
Location - This property fronts onto Clifford Street, a residential cul-de-sac which leads off Cliff Road on the nothern side of the town. The property is just a short walk from the seafront and is well placed for access to local amenities.
Hornsea is a small East Yorkshire coastal town which has a resident population of a little over 8,000. The town offers a good range of local amenities including a range of shops, bistros and restaurants, schooling for all ages and a host of recreational facilities including sailing and fishing on Hornsea Mere, as well as the beach and seaside amenities, a leisure centre refurbished in 2020 and an 18 hole golf course. The town is also well known for the Hornsea Freeport, a large out of town retail shopping village and leisure park. The town lies within 18 miles drive of the city of Hull, 13 miles of the market town of Beverley and about 25 miles from the M62.
Accommodation - The accommodation has mains gas fired central heating via hot water radiators served by a Hive thermostat, UPVC double glazed sash style windows (to all but two double glazed Velux roof lights), stripped wooden internal doors and is arranged on three floors as follows:
Entrance Porch - 1.30m'' x 3.66m (4'3'' x 12') - With UPVC double glazed windows, UPVC entrance door and inner door to:
Entrance Hall - 4.88m x 1.85m'' (16' x 6'1'') - With spindled staircase leading off incorporating cupboard under, laminate flooring, ceiling cornice, one central heating radiator and inner hall leading off, providing direct access to the kitchen.
Lounge - 4.88m x 3.61m'' deepening to 4.42m'' in the box ba - With a gas living flame effect fire set in a cast iron fireplace which incorporates an ornate tiled inset, black tiled hearth and timber surround, ceiling cornice and centre rose, picture rail, four wall lights and two central heating radiators.
Dining Room / Sitting Room - 3.81m'' x 3.66m (12'6'' x 12') - With delft rack to the walls, serving hatch to the kitchen, laminate flooring and one central heating radiator.
Breakfast Kitchen - 3.05m x 4.88m (10' x 16') - With a range of base and wall units which incorporate granite worksurfaces with a Belfast style sink and granite drainer, tiled splashbacks, range cooker, ceramic tile flooring, downlighting, one central heating radiator and walk shelved PANTRY.
Rear Porch - With composite door leading out into the rear garden.
Utility Room - 3.05m x 1.93m'' (10' x 6'4'') - With a fitted base and wall units and matching cupboard housing the central heating boiler, tiled splashbacks, plumbing for an automatic washer, space for a tumble dryer and one central heating radiator.
Shower Room/Wc - 1.50m x 3.00m (4'11" x 9'10") - With a large walk in shower cubicle with hand shower and rain shower above, vanity unity housing the wash hand basin, low level w.c, mermaid boarding to the walls, ceramic tiled flooring, ladder style radiator and a double glazed Velux roof light.
Landing - With spindled balustrade to the stairwell, access hatch to the rear of roof space and one central heating radiator.
Bedroom 1 - 4.88m x 3.66m deepening to 4.50m'' in the box bay - With a pedestal wash hand basin, ceiling cornice, two wall lights and one central heating radiator.
Bedroom 2 - 3.81m'' x 3.66m (12'6'' x 12') - With a built in wardrobe cupboard, pedestal wash hand basin and one central heating radiator.
Bedroom 3 - 3.05m x 2.67m'' deepening to 3.51m'' in the box ba - With a built in cupboard, one housing a hot water tank, one central heating radiator and interconnecting door to:
Dressing Room - 3.05m x 2.84m'' (10' x 9'4'') - With one central heating radiator.
Shower Room/W.C - With a walk in shower incorporating an electric instant shower, pedestal wash hand basin, full height tiling to the walls, ceramic tiled flooring and a ladder radiator.
Seperate Wc - With a combined w.c, and sink, full height tiling to the walls and ceramic tiled flooring.
Second Floor -
Landing - With access hatch to the roof space and doorways to:
Bedroom 4 - 4.50m'' x 2.46m'' deepening to 3.56m'' in the dorm - With downlighting and one central heating radiator.
Bedroom 5 - 4.50m'' x 3.66m (14'9'' x 12') - With part sloping ceiling, double glazed Velux roof light, down lighting and one central heating radiator.
Outside - The house incorporates a forecourt garden with a walled frontage. and there is a wide parking drive alongside the house and hand gate leads through to the rear garden.
To the rear is a pleasant enclosed rear garden with a lawns, large paved patio and a raised terrace along with borders, outside tap and external power point. There is an aluminium framed shed and further garden store.
Tenure - The tenure of this property is understood to be freehold (confirmation will be provided by the vendors solicitors) and vacant possession will be given on completion.
Council Tax - The property is in band C for council tax.
Brochures
Clifford Street, HornseaBrochure- COUNCIL TAXA payment made to your local authority in order to pay for local services like schools, libraries, and refuse collection. The amount you pay depends on the value of the property.Read more about council Tax in our glossary page.
- Band: C
- PARKINGDetails of how and where vehicles can be parked, and any associated costs.Read more about parking in our glossary page.
- Yes
- GARDENA property has access to an outdoor space, which could be private or shared.
- Yes
- ACCESSIBILITYHow a property has been adapted to meet the needs of vulnerable or disabled individuals.Read more about accessibility in our glossary page.
- Ask agent
Clifford Street, Hornsea
Add your favourite places to see how long it takes you to get there.
__mins driving to your place
Established in 1993 and with a network of 6 residential sales and lettings offices our company has been successfully providing a high quality professional service to clients since that time.
Your mortgage
Notes
Staying secure when looking for property
Ensure you're up to date with our latest advice on how to avoid fraud or scams when looking for property online.
Visit our security centre to find out moreDisclaimer - Property reference 33442556. The information displayed about this property comprises a property advertisement. Rightmove.co.uk makes no warranty as to the accuracy or completeness of the advertisement or any linked or associated information, and Rightmove has no control over the content. This property advertisement does not constitute property particulars. The information is provided and maintained by Quick & Clarke, Hornsea. Please contact the selling agent or developer directly to obtain any information which may be available under the terms of The Energy Performance of Buildings (Certificates and Inspections) (England and Wales) Regulations 2007 or the Home Report if in relation to a residential property in Scotland.
*This is the average speed from the provider with the fastest broadband package available at this postcode. The average speed displayed is based on the download speeds of at least 50% of customers at peak time (8pm to 10pm). Fibre/cable services at the postcode are subject to availability and may differ between properties within a postcode. Speeds can be affected by a range of technical and environmental factors. The speed at the property may be lower than that listed above. You can check the estimated speed and confirm availability to a property prior to purchasing on the broadband provider's website. Providers may increase charges. The information is provided and maintained by Decision Technologies Limited. **This is indicative only and based on a 2-person household with multiple devices and simultaneous usage. Broadband performance is affected by multiple factors including number of occupants and devices, simultaneous usage, router range etc. For more information speak to your broadband provider.
Map data ©OpenStreetMap contributors.





